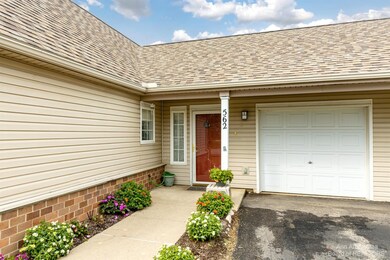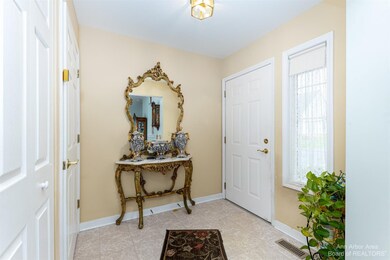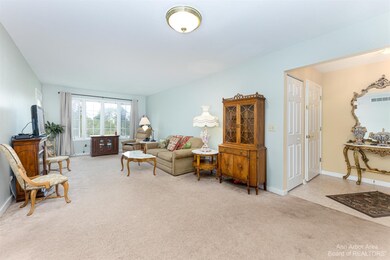
562 Lancaster Ct Saline, MI 48176
Highlights
- Fitness Center
- Home fronts a pond
- Home Gym
- Heritage School Rated A
- Meeting Room
- Balcony
About This Home
As of March 2022Don't miss out on this charming unit in the lovely 55+ community of Brecon Village! . Walk into the spacious living and dining area, open to the eat-in kitchen with a bay window. The light filled living room has a great view to the private deck overlooking the peaceful woods. Primary bedroom with a large walk in closet and on suite bath. Secondary bedroom or study at the front of the unit .The full walk-out basement is unfinished but features high ceilings perfect for storage space or finishing to add additional living space. The 1.5 car garage has enough space at the front for a small work/tinkering area or storage. The amenities of this active association includes an on-site beauty salon and barber shop, dietitian, daily breakfast for two, fitness center, private massage therapy, a ch chapel, maintenance, transportation services, and so much more. In addition, it's a short walk or drive to downtown Saline with numerous shops and restaurants. These units rarely come on the market so schedule your showing soon!, Primary Bath, Rec Room: Space
Last Agent to Sell the Property
RE/MAX Platinum License #6501373867 Listed on: 10/20/2021

Property Details
Home Type
- Condominium
Est. Annual Taxes
- $4,301
Year Built
- Built in 1999
Lot Details
- Home fronts a pond
- Property fronts a private road
- Private Entrance
- Sprinkler System
HOA Fees
- $287 Monthly HOA Fees
Home Design
- Brick Exterior Construction
- Vinyl Siding
Interior Spaces
- 1,171 Sq Ft Home
- 1-Story Property
- Window Treatments
- Home Gym
Kitchen
- Eat-In Kitchen
- Oven
- Range
- Microwave
- Dishwasher
- Disposal
Flooring
- Carpet
- Vinyl
Bedrooms and Bathrooms
- 2 Main Level Bedrooms
- 2 Full Bathrooms
Laundry
- Laundry on main level
- Dryer
- Washer
Basement
- Walk-Out Basement
- Basement Fills Entire Space Under The House
Parking
- Attached Garage
- Garage Door Opener
Outdoor Features
- Balcony
- Patio
- Porch
Utilities
- Forced Air Heating and Cooling System
- Heating System Uses Natural Gas
- Cable TV Available
Community Details
Overview
- Association fees include trash, snow removal, lawn/yard care
- Brecon Village Condo Subdivision
Amenities
- Meeting Room
Recreation
- Fitness Center
Ownership History
Purchase Details
Purchase Details
Home Financials for this Owner
Home Financials are based on the most recent Mortgage that was taken out on this home.Similar Homes in Saline, MI
Home Values in the Area
Average Home Value in this Area
Purchase History
| Date | Type | Sale Price | Title Company |
|---|---|---|---|
| Quit Claim Deed | -- | -- | |
| Warranty Deed | $285,000 | None Listed On Document |
Mortgage History
| Date | Status | Loan Amount | Loan Type |
|---|---|---|---|
| Previous Owner | $190,000 | New Conventional |
Property History
| Date | Event | Price | Change | Sq Ft Price |
|---|---|---|---|---|
| 05/14/2025 05/14/25 | For Sale | $355,000 | 0.0% | $303 / Sq Ft |
| 04/15/2025 04/15/25 | Pending | -- | -- | -- |
| 04/03/2025 04/03/25 | For Sale | $355,000 | +24.6% | $303 / Sq Ft |
| 03/11/2022 03/11/22 | Sold | $285,000 | -5.0% | $243 / Sq Ft |
| 01/25/2022 01/25/22 | Pending | -- | -- | -- |
| 10/20/2021 10/20/21 | For Sale | $299,900 | -- | $256 / Sq Ft |
Tax History Compared to Growth
Tax History
| Year | Tax Paid | Tax Assessment Tax Assessment Total Assessment is a certain percentage of the fair market value that is determined by local assessors to be the total taxable value of land and additions on the property. | Land | Improvement |
|---|---|---|---|---|
| 2024 | $6,405 | $143,800 | $0 | $0 |
| 2023 | $6,162 | $133,400 | $0 | $0 |
| 2022 | $4,485 | $121,000 | $0 | $0 |
| 2021 | $4,306 | $118,700 | $0 | $0 |
| 2020 | $4,264 | $120,000 | $0 | $0 |
| 2019 | $4,166 | $113,800 | $113,800 | $0 |
| 2018 | $3,993 | $104,500 | $0 | $0 |
| 2017 | $235 | $101,900 | $0 | $0 |
| 2016 | $3,830 | $79,620 | $0 | $0 |
| 2015 | -- | $79,382 | $0 | $0 |
| 2014 | -- | $76,902 | $0 | $0 |
| 2013 | -- | $76,902 | $0 | $0 |
Agents Affiliated with this Home
-
Don Wurtzel

Seller's Agent in 2025
Don Wurtzel
Cornerstone Real Estate
(734) 649-0807
13 in this area
208 Total Sales
-
Daniel DeCapua

Seller's Agent in 2022
Daniel DeCapua
RE/MAX Michigan
(734) 730-7061
10 in this area
535 Total Sales
-
Reece Dolezsar

Buyer's Agent in 2022
Reece Dolezsar
The Charles Reinhart Company
(734) 999-8357
3 in this area
89 Total Sales
Map
Source: Southwestern Michigan Association of REALTORS®
MLS Number: 53547
APN: 13-36-335-012
- 7706 N Ann Arbor St
- 760 Bassett Dr
- 411 Breconshire Dr Unit 34
- 454 Breconshire Dr Unit 2
- 1019 Colony Dr
- 523 Park Place
- 631 Woodcreek Ct
- 405 Spring St
- 896 Watson Rd
- 454 Woodland Dr
- 212 W Mckay St
- 101 N Lewis St
- 46 Gallery Pointe Dr
- 29 Black Cherry Ln
- 27 Black Cherry Ln
- 49 Gallery Pointe Dr
- 48 Gallery Pointe Dr
- 47 Gallery Pointe Dr
- 7 Gallery Pointe Dr
- 40 Gallery Pointe Dr






