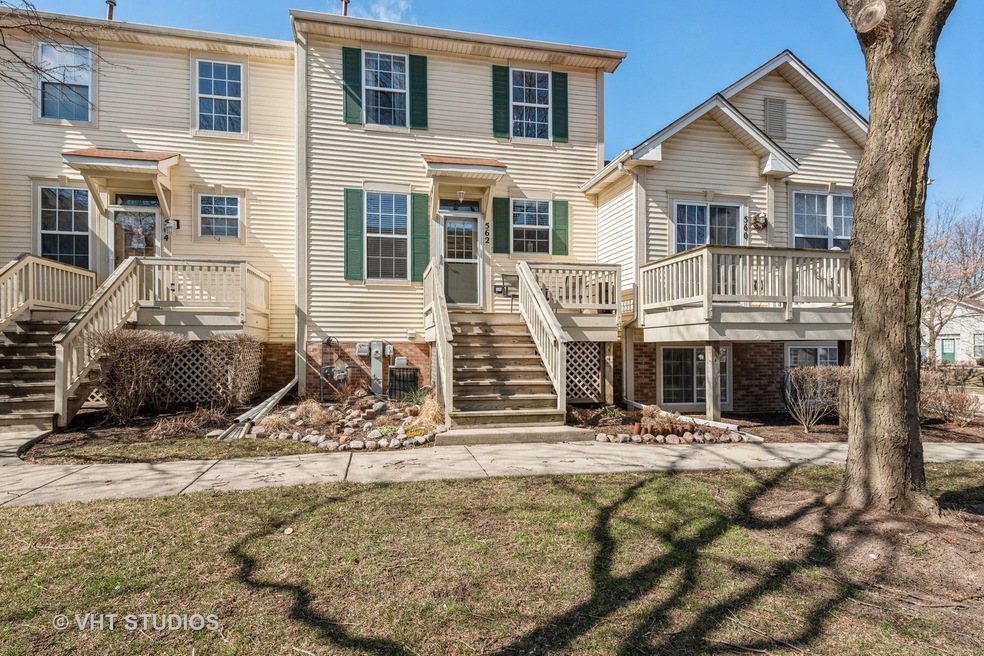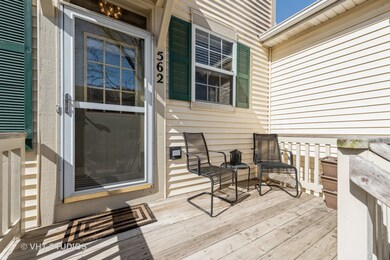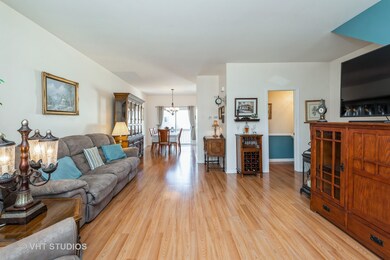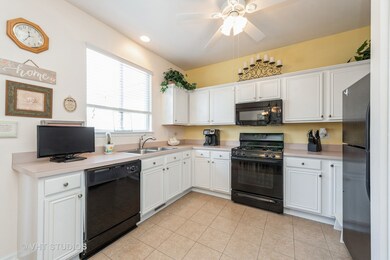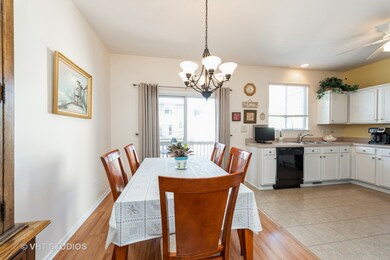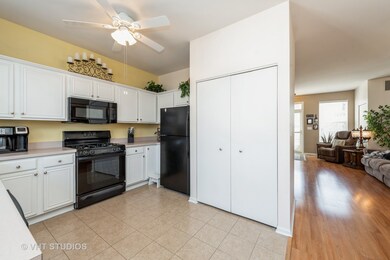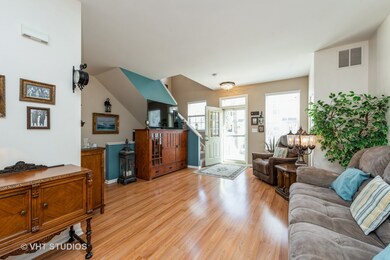
562 Littleton Trail Unit 293 Elgin, IL 60120
Bluff City NeighborhoodEstimated Value: $224,000 - $275,000
Highlights
- Deck
- Balcony
- Attached Garage
- Walk-In Pantry
- Porch
- Walk-In Closet
About This Home
As of April 2021Welcome home to this beautiful, pristine townhome in Fieldstone! Featuring 2 bedrooms, 1 1/2 bathrooms, a 2 car garage and in-unit laundry....this home is a treasure and move-in ready. Relax with a cup of coffee on the front porch overlooking the courtyard with a lovely walkway leading to a manicured greenway with gorgeous flowering trees and trail. Step through the front door to find the open and bright living room space with wood laminate flooring leading to the half bath. Continue on to the dining room which opens up to the large kitchen with painted cabinets, new hardware, and large pantry as well as the inviting 20x6 rear balcony perfect for warmer weather. On the upper level, the master bedroom has a walk-in-closet and direct access to the shared bathroom. The 2nd bedroom is sizable and at the top of the stairs you'll find a little nook with a custom desk that stays. In the lower level is a large laundry room which functions as a mudroom and also the 2 car garage. Ceiling fans in the master bedroom and kitchen ~ NEW thermostat ~ All window treatments are included! This highly desirable Fieldstone subdivision is well maintained and has walking trails & bike paths. What an excellent location close to schools, Metra Stations, expressways, and shopping. Schedule your showing today! This home is a must!
Last Agent to Sell the Property
Baird & Warner License #471021737 Listed on: 03/12/2021

Property Details
Home Type
- Condominium
Est. Annual Taxes
- $2,858
Year Built
- 2000
Lot Details
- East or West Exposure
HOA Fees
- $206 per month
Parking
- Attached Garage
- Garage Transmitter
- Garage Door Opener
- Driveway
- Parking Included in Price
- Garage Is Owned
Home Design
- Slab Foundation
- Asphalt Shingled Roof
- Aluminum Siding
- Vinyl Siding
Interior Spaces
- Walk-In Closet
- Storage
- Laminate Flooring
Kitchen
- Walk-In Pantry
- Oven or Range
- Dishwasher
Laundry
- Dryer
- Washer
Outdoor Features
- Balcony
- Deck
- Porch
Utilities
- Central Air
- Heating System Uses Gas
- Cable TV Available
Listing and Financial Details
- Homeowner Tax Exemptions
Community Details
Amenities
- Common Area
Pet Policy
- Pets Allowed
Ownership History
Purchase Details
Home Financials for this Owner
Home Financials are based on the most recent Mortgage that was taken out on this home.Purchase Details
Home Financials for this Owner
Home Financials are based on the most recent Mortgage that was taken out on this home.Purchase Details
Home Financials for this Owner
Home Financials are based on the most recent Mortgage that was taken out on this home.Purchase Details
Home Financials for this Owner
Home Financials are based on the most recent Mortgage that was taken out on this home.Similar Homes in Elgin, IL
Home Values in the Area
Average Home Value in this Area
Purchase History
| Date | Buyer | Sale Price | Title Company |
|---|---|---|---|
| Bullard Lula B | $184,000 | Baird & Warner Ttl Svcs Inc | |
| Capra Ronald J | $168,000 | Greater Illinois Title | |
| Cuellar Jennifer | $171,000 | Lawyers | |
| Obrien Timothy W | $120,000 | Chicago Title Insurance Co |
Mortgage History
| Date | Status | Borrower | Loan Amount |
|---|---|---|---|
| Open | Bullard Lula B | $6,000 | |
| Open | Bullard Lula B | $168,800 | |
| Previous Owner | Capra Ronald J | $159,600 | |
| Previous Owner | Cuellar Jennifer | $165,800 | |
| Previous Owner | Obrien Timothy W | $40,000 | |
| Previous Owner | Obrien Timothy W | $95,000 | |
| Previous Owner | Obrien Timothy W | $107,950 |
Property History
| Date | Event | Price | Change | Sq Ft Price |
|---|---|---|---|---|
| 04/30/2021 04/30/21 | Sold | $184,000 | -0.5% | $153 / Sq Ft |
| 03/14/2021 03/14/21 | Pending | -- | -- | -- |
| 03/12/2021 03/12/21 | For Sale | $185,000 | +10.1% | $154 / Sq Ft |
| 05/31/2019 05/31/19 | Sold | $168,000 | 0.0% | $140 / Sq Ft |
| 04/27/2019 04/27/19 | Pending | -- | -- | -- |
| 03/12/2019 03/12/19 | For Sale | $168,000 | -- | $140 / Sq Ft |
Tax History Compared to Growth
Tax History
| Year | Tax Paid | Tax Assessment Tax Assessment Total Assessment is a certain percentage of the fair market value that is determined by local assessors to be the total taxable value of land and additions on the property. | Land | Improvement |
|---|---|---|---|---|
| 2024 | $2,858 | $16,375 | $1,271 | $15,104 |
| 2023 | $2,858 | $16,375 | $1,271 | $15,104 |
| 2022 | $2,858 | $16,375 | $1,271 | $15,104 |
| 2021 | $2,671 | $13,745 | $907 | $12,838 |
| 2020 | $2,794 | $13,745 | $907 | $12,838 |
| 2019 | $3,651 | $15,341 | $907 | $14,434 |
| 2018 | $2,539 | $10,907 | $726 | $10,181 |
| 2017 | $2,551 | $10,907 | $726 | $10,181 |
| 2016 | $2,680 | $10,907 | $726 | $10,181 |
| 2015 | $2,423 | $9,520 | $544 | $8,976 |
| 2014 | $2,365 | $9,520 | $544 | $8,976 |
| 2013 | $2,268 | $9,520 | $544 | $8,976 |
Agents Affiliated with this Home
-
Beth Manzella

Seller's Agent in 2021
Beth Manzella
Baird Warner
(847) 975-8891
1 in this area
105 Total Sales
-
Ruth Elders
R
Buyer's Agent in 2021
Ruth Elders
The McDonald Group
(847) 809-0472
2 in this area
26 Total Sales
-
D
Seller's Agent in 2019
Deborah Cuellar
Berkshire Hathaway HomeServices Starck Real Estate
Map
Source: Midwest Real Estate Data (MRED)
MLS Number: MRD11018903
APN: 06-20-208-018-1103
- 606 Littleton Trail Unit 251
- 80 Chestnut Ct
- 879 Oak Ridge Blvd
- 662 Dover Dr
- 2604 Poplar View Bend
- 1023 Berkshire Ct Unit D
- 128 Dickens Trail
- 104 Gloria Dr
- 618 Hampton Cir
- 108 Gloria Dr
- 1025 Chaucer Ct Unit B
- 110 Gloria Dr
- 112 Gloria Dr
- 756 Lambert Ln Unit 975
- 1351 Windsor Ct
- 730 Thornbury Rd Unit 1101
- 1007 Biltmore Dr
- 1603 Edinburgh Dr Unit 1172
- 130 Stonehurst Dr
- 9 Thistle Ct
- 562 Littleton Trail Unit 293
- 566 Littleton Trail Unit 291
- 564 Littleton Trail Unit 292
- 560 Littleton Trail Unit 294
- 570 Littleton Trail Unit 303
- 574 Littleton Trail Unit 301
- 572 Littleton Trail Unit 302
- 582 Littleton Trail Unit 272
- 584 Littleton Trail Unit 273
- 546 Littleton Trail Unit 313
- 544 Littleton Trail Unit 312
- 542 Littleton Trail Unit 311
- 580 Littleton Trail Unit 271
- 548 Littleton Trail Unit 314
- 590 Littleton Trail Unit 281
- 586 Littleton Trail Unit 274
- 592 Littleton Trail Unit 282
- 552 Littleton Trail Unit 321
- 554 Littleton Trail Unit 322
- 594 Littleton Trail Unit 283
