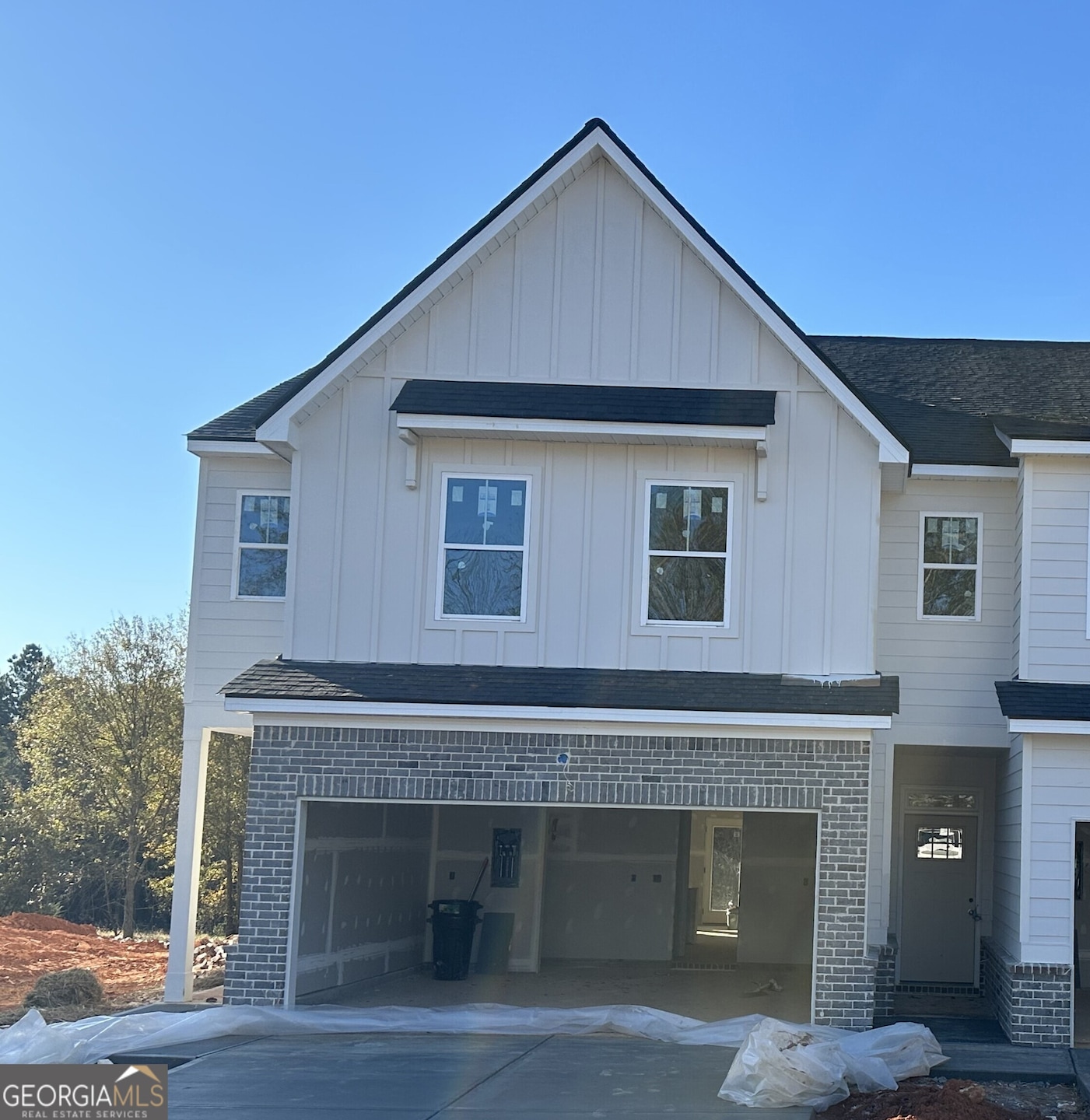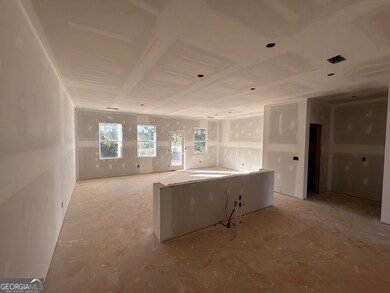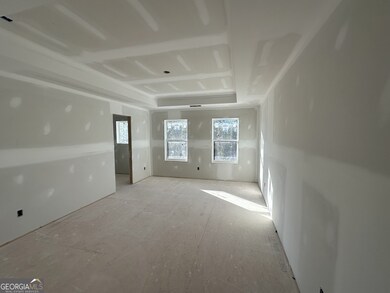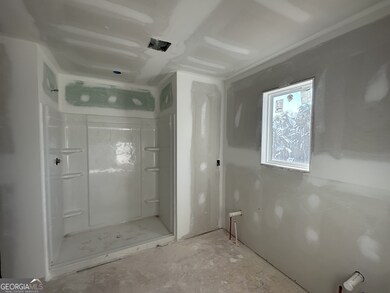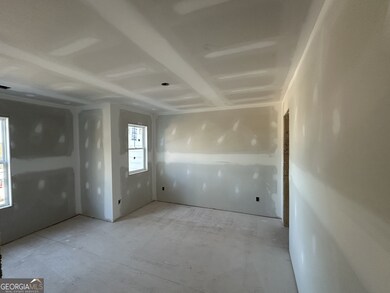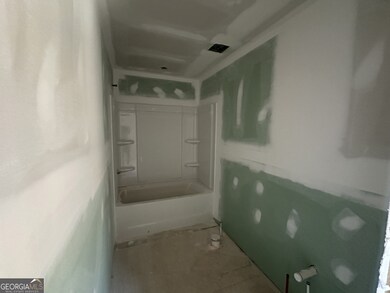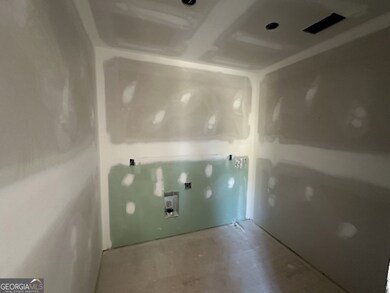562 Madison St Unit 100 Commerce, GA 30529
Commerce Township Downtown NeighborhoodEstimated payment $1,957/month
Highlights
- No Units Above
- Craftsman Architecture
- Solid Surface Countertops
- Commerce Primary School Rated A-
- Family Room with Fireplace
- Walk-In Pantry
About This Home
The Harmony Grove Plan by Bassett Signature Homes. Discover easy living in this beautifully designed duplex, complete with a two-car garage and located just minutes from the heart of Downtown Commerce. The main level welcomes you with durable, low-maintenance LVP flooring and an inviting open-concept design. The spacious family room flows effortlessly into a modern kitchen featuring soft-close white shaker cabinetry, granite countertops, a large island with bar seating, stainless steel appliances, and a convenient pantry. A mud bench and powder bath add everyday functionality. Upstairs, the elegant Primary Suite showcases a trey ceiling and a private bath with granite countertops, dual vanities, and a framed shower enclosure. Two additional bedrooms, a full bathroom, and a laundry room offer comfort and convenience for family or guests. Enjoy outdoor relaxation on the covered patio ideal for sipping your morning coffee or winding down in the evening. This thoughtfully crafted home offers style, function, and easy maintenance. Estimated completion: December 2025. Don't miss your opportunity to make it yours!
Townhouse Details
Home Type
- Townhome
Year Built
- Built in 2025 | Under Construction
Lot Details
- No Units Above
- End Unit
- No Units Located Below
HOA Fees
- $84 Monthly HOA Fees
Parking
- Garage
Home Design
- Craftsman Architecture
- Slab Foundation
- Brick Frame
- Composition Roof
Interior Spaces
- 1,846 Sq Ft Home
- 2-Story Property
- Tray Ceiling
- Double Pane Windows
- Entrance Foyer
- Family Room with Fireplace
- Laundry on upper level
Kitchen
- Walk-In Pantry
- Oven or Range
- Microwave
- Dishwasher
- Stainless Steel Appliances
- Kitchen Island
- Solid Surface Countertops
Flooring
- Carpet
- Laminate
- Vinyl
Bedrooms and Bathrooms
- 3 Bedrooms
- Split Bedroom Floorplan
- Walk-In Closet
- Double Vanity
Home Security
Schools
- Commerce Primary/Elementary School
- Commerce Middle School
- Commerce High School
Utilities
- Central Heating and Cooling System
- Cable TV Available
Additional Features
- Energy-Efficient Windows
- Patio
Listing and Financial Details
- Tax Lot 2
Community Details
Overview
- $500 Initiation Fee
- Association fees include ground maintenance
- Cotton Gin Row Subdivision
Security
- Carbon Monoxide Detectors
Map
Home Values in the Area
Average Home Value in this Area
Property History
| Date | Event | Price | List to Sale | Price per Sq Ft |
|---|---|---|---|---|
| 10/17/2025 10/17/25 | For Sale | $299,900 | -- | $162 / Sq Ft |
Source: Georgia MLS
MLS Number: 10627378
- 548 Madison St Unit 100
- 548 Madison St Unit 110
- 562 Madison St Unit 110
- 526 Madison St
- 581 Ila Rd
- The Whitney Plan at Cotton Gin Row
- 711 Ila Rd
- 268 Barber St
- 554 Spring St
- 0 S Elm St Unit 16541343
- 395 S Elm St
- 102 Barber St
- 0 Harmony Gates Dr Unit Tract 24 CM1025291
- 0 Harmony Gates Dr Unit 7506513
- 0 Harmony Gates Dr Unit TRACT 24 10193711
- 1115 Ila Rd
- 119 Beth Ann Ln
- 184 Ashford Ln
- 1029 S Elm St
- 91 Neal St
- 1029 S Elm St
- 100 Heritage Hills Dr
- 566 Skye Dr
- 566 Skye Dr
- 653 Skye Dr
- 216 Finley Dr
- 120 Victoria Way
- 878 Hospital Rd
- 2195 U S 441 Unit U
- 294 Oliver Ridge Dr
- 2446 Remington Dr
- 9 Nolana Dr Unit Kephart
- 9 Nolana Dr Unit Mitchell
- 9 Nolana Dr Unit Harding
- 199 W W Gary Rd
- 100 Crossing Place
- 322 Beaver Creek Dr
- 109 Capstone Way
- 233 Hawks Nest Rd
- 82 Gray Field Ct
