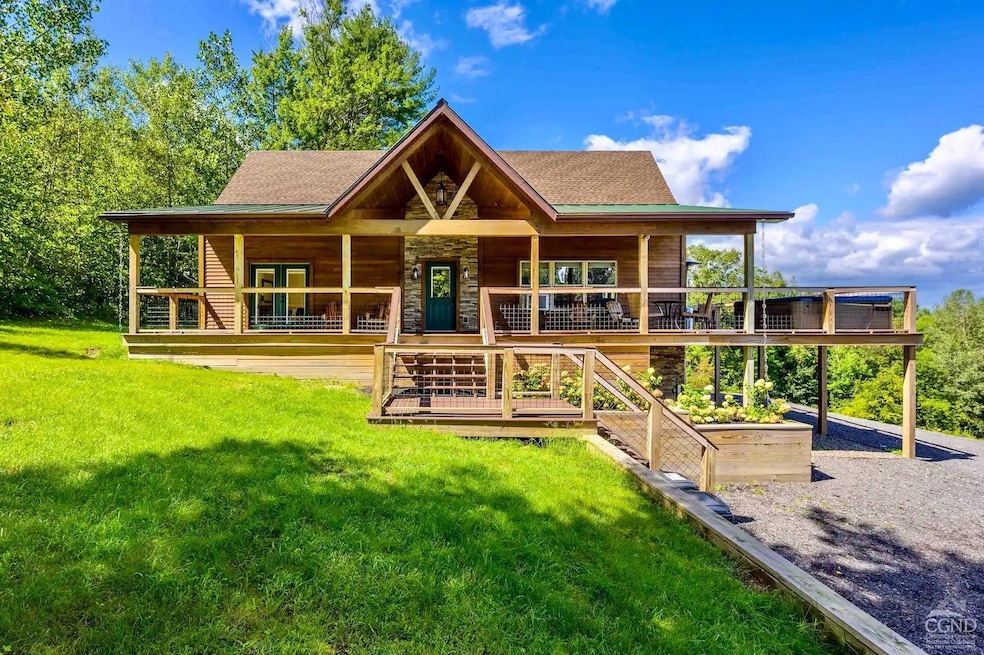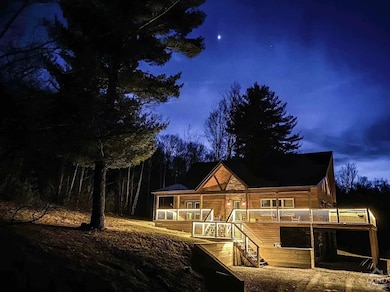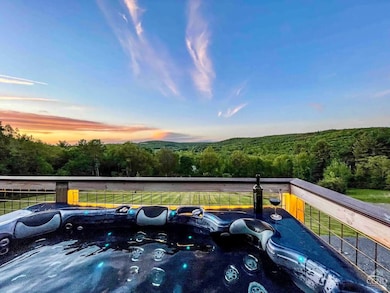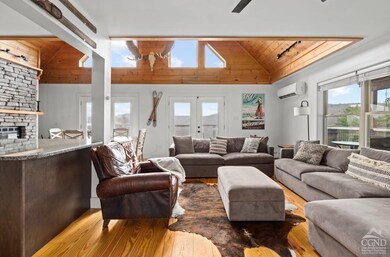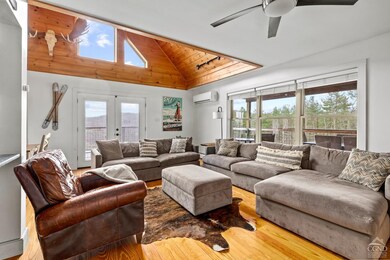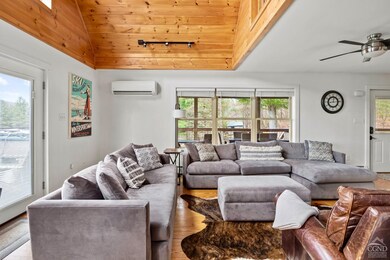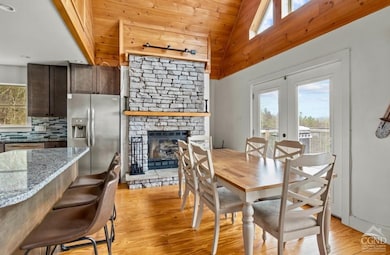
562 New Concord Rd East Chatham, NY 12060
Estimated payment $4,623/month
Highlights
- View of Trees or Woods
- Chalet
- Secluded Lot
- 18.82 Acre Lot
- Deck
- Wood Flooring
About This Home
Nestled amidst the serene landscapes of East Chatham, NY, 562 New Concord Rd beckons with an aura of timeless elegance and luxury. This meticulously crafted chalet, spanning 18 acres of picturesque countryside, offers a sanctuary of unparalleled comfort and sophistication. Step inside to discover a efficiently designed interior boasting three bedrooms, including two en-suites, and three bathrooms, ensuring ample space for relaxation and rejuvenation. The heart of the home unfolds with an inviting open floor plan, where an inclusive kitchen, living, and dining area awaits. Bathed in natural light streaming through large windows, this welcoming space exudes warmth and tranquility. Hardwood Oak floors grace the interiors, adding a touch of refinement to every step. Ascend to the second floor and be captivated by the enchanting loft area, overlooking the living space below. Perfect for quiet reflection or intimate gatherings, this loft serves as a versatile retreat within the home. French patio doors off the living area beckon you to step outside onto the expansive partially covered deck, where breathtaking views of rolling hills and pastures unfold. Whether savoring morning coffee or hosting soirees under the open sky, this outdoor oasis offers the epitome of al fresco living. Meticulously manicured lawns envelop the residence, creating a verdant backdrop for outdoor pursuits and leisurely strolls. The private primary bedroom beckons with its serene ambiance and thoughtful amenities. Discover a spacious sanctuary complete with a large walk-in shower, walk-in closet, and French doors that open onto the covered deck, inviting the beauty of the outdoors in. Modern comforts abound, with new efficiency mini-split heat and A/C ensuring optimal climate control throughout the seasons. Additionally, hot water baseboard heating provides backup, ensuring comfort and convenience year-round. Beyond the confines of the home, far-reaching 18 acre grounds awaits exploration. Whether basking in the tranquility of nature, partaking in outdoor activities, or simply enjoying the idyllic surroundings, this property offers an opportunity to embrace a lifestyle of luxury and leisure.
Home Details
Home Type
- Single Family
Est. Annual Taxes
- $8,931
Year Built
- Built in 2001
Lot Details
- 18.82 Acre Lot
- Secluded Lot
Property Views
- Woods
- Valley
Home Design
- Chalet
- Frame Construction
- Shingle Roof
- Asphalt Roof
- Metal Roof
- Vinyl Siding
- Concrete Perimeter Foundation
Interior Spaces
- Gas Fireplace
- Insulated Windows
- Living Room with Fireplace
- Unfinished Basement
- Basement Fills Entire Space Under The House
- Home Security System
Kitchen
- Cooktop
- Dishwasher
Flooring
- Wood
- Tile
Bedrooms and Bathrooms
- 3 Bedrooms
- 3 Full Bathrooms
Laundry
- Dryer
- Washer
Outdoor Features
- Deck
- Shed
- Porch
Utilities
- Forced Air Heating System
- Heating System Uses Propane
- Baseboard Heating
- Well
- Water Heater
- Septic Tank
- High Speed Internet
Community Details
- No Home Owners Association
Listing and Financial Details
- Assessor Parcel Number 58.-1-56
Map
Home Values in the Area
Average Home Value in this Area
Tax History
| Year | Tax Paid | Tax Assessment Tax Assessment Total Assessment is a certain percentage of the fair market value that is determined by local assessors to be the total taxable value of land and additions on the property. | Land | Improvement |
|---|---|---|---|---|
| 2024 | $8,931 | $548,000 | $92,000 | $456,000 |
| 2023 | $8,312 | $450,000 | $83,250 | $366,750 |
| 2022 | $7,789 | $375,000 | $75,000 | $300,000 |
| 2021 | $7,907 | $375,000 | $75,000 | $300,000 |
| 2020 | $6,669 | $309,000 | $67,000 | $242,000 |
| 2019 | $6,778 | $309,000 | $67,000 | $242,000 |
| 2018 | $6,778 | $309,000 | $67,000 | $242,000 |
| 2017 | $6,645 | $292,000 | $72,900 | $219,100 |
| 2016 | $6,652 | $292,000 | $72,900 | $219,100 |
| 2015 | -- | $292,000 | $72,900 | $219,100 |
| 2014 | -- | $292,000 | $72,900 | $219,100 |
Property History
| Date | Event | Price | Change | Sq Ft Price |
|---|---|---|---|---|
| 12/20/2024 12/20/24 | For Sale | $699,000 | +27.1% | $276 / Sq Ft |
| 10/20/2023 10/20/23 | Sold | $550,000 | -8.3% | $190 / Sq Ft |
| 09/21/2023 09/21/23 | Pending | -- | -- | -- |
| 04/13/2023 04/13/23 | For Sale | $599,900 | +351.1% | $208 / Sq Ft |
| 06/08/2017 06/08/17 | Sold | $133,000 | -0.3% | $60 / Sq Ft |
| 05/18/2017 05/18/17 | Pending | -- | -- | -- |
| 05/01/2017 05/01/17 | Price Changed | $133,400 | -5.0% | $60 / Sq Ft |
| 04/24/2017 04/24/17 | For Sale | $140,400 | 0.0% | $63 / Sq Ft |
| 04/13/2017 04/13/17 | Pending | -- | -- | -- |
| 03/24/2017 03/24/17 | For Sale | $140,400 | -- | $63 / Sq Ft |
Purchase History
| Date | Type | Sale Price | Title Company |
|---|---|---|---|
| Deed | $25,760 | -- |
Mortgage History
| Date | Status | Loan Amount | Loan Type |
|---|---|---|---|
| Open | $260,000 | Unknown |
Similar Homes in the area
Source: Hudson Valley Catskills Region Multiple List Service
MLS Number: 155579
APN: 102400-058-000-0001-002-012-0000
- 2705 County Route 9
- 0 County Route 5 & I90 Unit 202517807
- 0 County Rte 5 & I90 Unit 20251524
- L34.111 County Route 9
- 54 Mercer Mountain Rd
- 2907 County Route 9
- 1108 New York 295
- 1108 State Rt 295
- 1108 State Route 295 St
- 0 Route 295
- 2320 Route 295
- 25 Ridge Rd
- 0 Mercer Mountian Rd
- 0 Schillings Crossing Rd Unit 20252527
- 10 Schillings Crossing Rd
- 1 County Route 24
- 598 County Route 24
- 340 Lower Cady Rd
- 344 Peaceful Valley Rd
- 0 Cotter Rd
