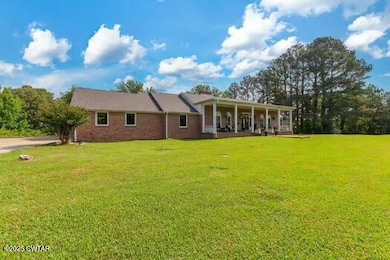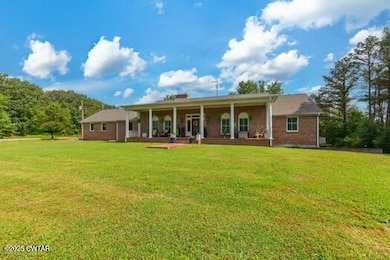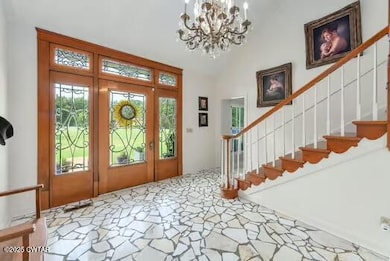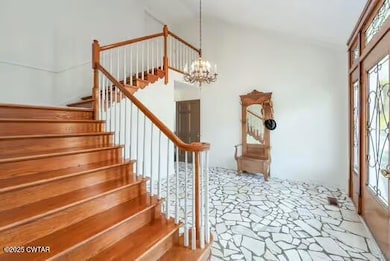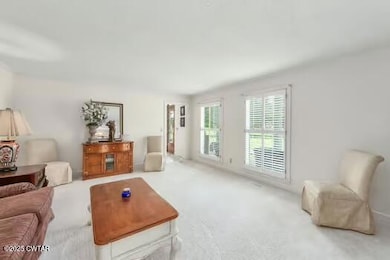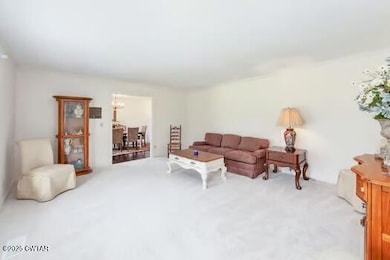
562 Old Jackson Rd Henderson, TN 38340
Estimated payment $2,889/month
Highlights
- 3.03 Acre Lot
- Den with Fireplace
- Engineered Wood Flooring
- Deck
- Traditional Architecture
- Main Floor Primary Bedroom
About This Home
This spacious home is ideal for a large or extended family, offering comfort, functionality, and room to grow. The main floor features a cozy living room, a den, formal dining area, 3 bedrooms, and 2.5 bathrooms—perfect for daily living and entertaining. The fully finished walkout basement adds even more living space with its own kitchen, den, living room, 3 additional bedrooms, and 2 full bathrooms—ideal for multi-generational living or guests. Nestled on approximately 3.03 acres, the property offers endless possibilities. Sip your morning coffee on one of the decks while taking in the stunning views—welcome to your dream home!
Home Details
Home Type
- Single Family
Est. Annual Taxes
- $2,039
Year Built
- Built in 1975
Lot Details
- 3.03 Acre Lot
Parking
- 2 Car Attached Garage
- Driveway
- 4 Open Parking Spaces
Home Design
- Traditional Architecture
- Brick Exterior Construction
- Foam Insulation
Interior Spaces
- 5,922 Sq Ft Home
- 3-Story Property
- Bookcases
- Crown Molding
- Beamed Ceilings
- Popcorn or blown ceiling
- Ceiling Fan
- Wood Burning Fireplace
- Fireplace Features Blower Fan
- Plantation Shutters
- Entrance Foyer
- Living Room
- Dining Room
- Den with Fireplace
- 2 Fireplaces
- Fire and Smoke Detector
Kitchen
- Eat-In Kitchen
- Breakfast Bar
- Electric Oven
- Electric Cooktop
- Down Draft Cooktop
- Microwave
- Dishwasher
- Kitchen Island
Flooring
- Engineered Wood
- Carpet
- Ceramic Tile
Bedrooms and Bathrooms
- 6 Bedrooms | 3 Main Level Bedrooms
- Primary Bedroom on Main
- Soaking Tub
- Bathtub with Shower
- Ceramic Tile in Bathrooms
Laundry
- Laundry Room
- Laundry in multiple locations
- Washer and Electric Dryer Hookup
Attic
- Attic Floors
- Walk-In Attic
- Permanent Attic Stairs
Finished Basement
- Walk-Out Basement
- Basement Fills Entire Space Under The House
- Interior and Exterior Basement Entry
- Fireplace in Basement
- Bedroom in Basement
- Laundry in Basement
- Basement Storage
Outdoor Features
- Balcony
- Deck
- Covered Patio or Porch
- Rain Gutters
Utilities
- Multiple cooling system units
- Central Heating and Cooling System
- Heating System Uses Natural Gas
- Heating System Uses Wood
- Radiant Heating System
- Vented Exhaust Fan
- Well
- Electric Water Heater
- Fiber Optics Available
- Cable TV Available
Listing and Financial Details
- Assessor Parcel Number 027 013.02 000
Map
Home Values in the Area
Average Home Value in this Area
Tax History
| Year | Tax Paid | Tax Assessment Tax Assessment Total Assessment is a certain percentage of the fair market value that is determined by local assessors to be the total taxable value of land and additions on the property. | Land | Improvement |
|---|---|---|---|---|
| 2025 | $2,440 | $119,800 | $0 | $0 |
| 2024 | $14 | $66,050 | $0 | $0 |
| 2023 | $170 | $6,850 | $0 | $0 |
| 2022 | $170 | $6,850 | $0 | $0 |
| 2021 | $170 | $6,850 | $0 | $0 |
| 2020 | $167 | $6,850 | $0 | $0 |
| 2019 | $170 | $6,850 | $0 | $0 |
Property History
| Date | Event | Price | Change | Sq Ft Price |
|---|---|---|---|---|
| 06/27/2025 06/27/25 | Price Changed | $499,900 | -9.1% | $84 / Sq Ft |
| 05/21/2025 05/21/25 | For Sale | $549,900 | -- | $93 / Sq Ft |
Purchase History
| Date | Type | Sale Price | Title Company |
|---|---|---|---|
| Interfamily Deed Transfer | -- | None Available | |
| Deed | -- | -- | |
| Deed | $1,000 | -- |
Mortgage History
| Date | Status | Loan Amount | Loan Type |
|---|---|---|---|
| Open | $30,000 | Credit Line Revolving | |
| Open | $125,000 | New Conventional |
About the Listing Agent

Destiny is the Real Estate Broker at Stellar Realty Group. She opened her very own firm July of 2023. Destiny specializes in providing exceptional services for both buyers and sellers in the real estate market. If you are looking to sell your house, she has the expertise and resources to help you navigate the process smoothly. Destiny understands the the local market dynamics and will work tirelessly to ensure that you get the best possible value for your property. She is very involved in the
Destiny's Other Listings
Source: Central West Tennessee Association of REALTORS®
MLS Number: 2502328
APN: 012027 302
- 1166 White Ave
- 454 Old Jackson Rd
- 380 Melodie Cir
- 35 Mitchell Ln
- 90 Mitchell Ln
- 823 Us Highway 45 N
- 164 Ben Cove
- 927 Woodland Dr
- 836 Hill Ave
- 533 North Ave
- 1127 Tucker Cove
- 137 Gibson Dr
- 308 Meadow Brook Dr
- 757 Christi Loop
- 316 Meadow Brook Dr
- 511 White Ave
- 0 Hill Ave
- 1005 Tennessee 200
- 1005 State Route 200
- lot 3 W 3rd St
- 320 Samantha Cove
- 12 Tricia Cove Unit R
- 225 Vance Ave
- 135 Gates St Unit SL
- 100 Boardwalk Cove
- 416 E Lafayette St
- 120 Glass St
- 119 Roosevelt Pkwy
- 102 Jackson Walk Plaza
- 100 Parkwood Trace
- 53 Courtney Cove
- 100 Park Ridge Dr
- 178 Wisdom St
- 532 Arlington Ave
- 114 Roland Ave
- 33 Manchester Bay
- 259 Melwood St
- 2004 N Royal St
- 100 Chapel Ridge Dr
- 40 N Acres Dr

