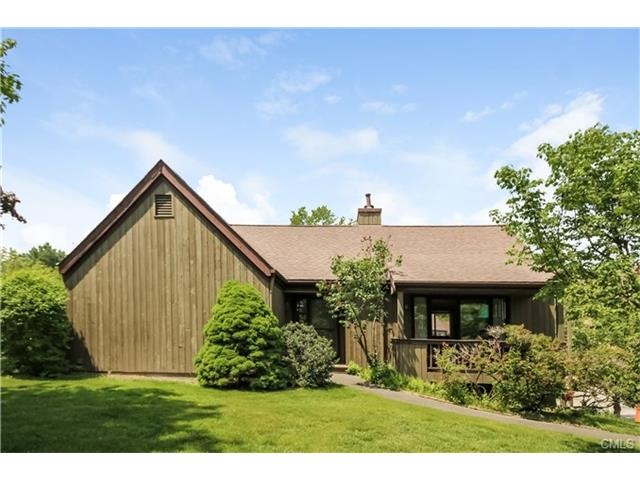
562 Oneida Ln Unit A Stratford, CT 06614
Oronoque NeighborhoodHighlights
- Health Club
- Heated Lap Pool
- Deck
- Golf Course Community
- Clubhouse
- Ranch Style House
About This Home
As of February 2017A REMODELERS DREAM COME TRUE! This Oronoque Village unit that has been lovingly well maintained so all you need to do is bring your design ideas! Features include an open floor plan in the light filled LR & DR with light wood cathedral ceilings, sliders to a relaxing deck with great views, a large Mastersuite, a den that could easily be a guest room, a finished lower level with lots of extra light flooding in that features a sought after lower level entry door, a office area, a bar area as well as a laundry room The possibilities with this unit are endless! Come visit the community to see the 3 in-ground pools, completely renovated community buildings & the gorgeous fairways & greens of the golf the golf course that surround the village.
Last Agent to Sell the Property
Berkshire Hathaway NE Prop. License #RES.0790231 Listed on: 06/01/2016

Last Buyer's Agent
Richard Patterson
Patterson & Associates Real Estate License #REB.0788490
Property Details
Home Type
- Condominium
Est. Annual Taxes
- $5,496
Year Built
- Built in 1974
Lot Details
- End Unit
- Sloped Lot
Home Design
- Ranch Style House
- Frame Construction
- Clap Board Siding
- Cedar Siding
Interior Spaces
- 1 Fireplace
- Entrance Foyer
- Bonus Room
- Attic or Crawl Hatchway Insulated
Kitchen
- Oven or Range
- Dishwasher
Bedrooms and Bathrooms
- 1 Bedroom
- 2 Full Bathrooms
Laundry
- Laundry Room
- Dryer
- Washer
Finished Basement
- Heated Basement
- Basement Fills Entire Space Under The House
- Interior Basement Entry
- Garage Access
- Basement Storage
Parking
- 1 Car Garage
- Basement Garage
- Tuck Under Garage
- Parking Deck
Pool
- Heated Lap Pool
- Heated In Ground Pool
- Fence Around Pool
Outdoor Features
- Deck
- Rain Gutters
Location
- Property is near a golf course
Utilities
- Forced Air Zoned Heating and Cooling System
- Heating System Uses Natural Gas
Community Details
Overview
- Property has a Home Owners Association
- Association fees include grounds maintenance, insurance, property management, pest control, pool service
- 929 Units
- Oronoque Village Community
Recreation
- Golf Course Community
- Health Club
- Tennis Courts
- Community Pool
Pet Policy
- Pets Allowed
Additional Features
- Clubhouse
- Security Service
Ownership History
Purchase Details
Home Financials for this Owner
Home Financials are based on the most recent Mortgage that was taken out on this home.Purchase Details
Home Financials for this Owner
Home Financials are based on the most recent Mortgage that was taken out on this home.Purchase Details
Similar Homes in Stratford, CT
Home Values in the Area
Average Home Value in this Area
Purchase History
| Date | Type | Sale Price | Title Company |
|---|---|---|---|
| Warranty Deed | $310,000 | -- | |
| Executors Deed | $160,000 | -- | |
| Deed | $52,200 | -- |
Mortgage History
| Date | Status | Loan Amount | Loan Type |
|---|---|---|---|
| Open | $160,000 | Purchase Money Mortgage |
Property History
| Date | Event | Price | Change | Sq Ft Price |
|---|---|---|---|---|
| 02/02/2017 02/02/17 | Sold | $310,000 | -1.6% | $134 / Sq Ft |
| 01/18/2017 01/18/17 | Pending | -- | -- | -- |
| 09/22/2016 09/22/16 | For Sale | $314,900 | +96.8% | $137 / Sq Ft |
| 07/05/2016 07/05/16 | Sold | $160,000 | -3.0% | $69 / Sq Ft |
| 06/05/2016 06/05/16 | Pending | -- | -- | -- |
| 06/01/2016 06/01/16 | For Sale | $164,900 | -- | $72 / Sq Ft |
Tax History Compared to Growth
Tax History
| Year | Tax Paid | Tax Assessment Tax Assessment Total Assessment is a certain percentage of the fair market value that is determined by local assessors to be the total taxable value of land and additions on the property. | Land | Improvement |
|---|---|---|---|---|
| 2024 | $5,710 | $142,030 | $0 | $142,030 |
| 2023 | $5,710 | $142,030 | $0 | $142,030 |
| 2022 | $5,605 | $142,030 | $0 | $142,030 |
| 2021 | $5,606 | $142,030 | $0 | $142,030 |
| 2020 | $5,630 | $142,030 | $0 | $142,030 |
| 2019 | $5,925 | $148,610 | $0 | $148,610 |
| 2018 | $5,930 | $148,610 | $0 | $148,610 |
| 2017 | $5,940 | $148,610 | $0 | $148,610 |
| 2016 | $5,794 | $148,610 | $0 | $148,610 |
| 2015 | $5,496 | $148,610 | $0 | $148,610 |
| 2014 | $5,068 | $142,240 | $0 | $142,240 |
Agents Affiliated with this Home
-

Seller's Agent in 2017
Richard Patterson
Patterson & Associates Real Estate
(203) 257-2288
17 in this area
19 Total Sales
-
Lisa Glazer

Seller's Agent in 2016
Lisa Glazer
Berkshire Hathaway Home Services
(203) 305-4092
4 in this area
89 Total Sales
Map
Source: SmartMLS
MLS Number: 99148419
APN: STRA-006020-000002-000003-000562A
- 566 Pequot Ln Unit B
- 588 Arapaho Ln Unit B
- 488 Commanche Ln Unit A
- 634 North Trail Unit B
- 635 North Trail Unit A
- 607 Cherokee Ln Unit A
- 654 Osage Ln Unit B
- 740 Oronoque Ln
- 43 Buckskin Ln Unit A
- 164 Bison Ln Unit A
- 125 Longview Dr
- 110 Far Mill Dr
- 125 Warner Hill Rd Unit 74
- 455 James Farm Rd
- 133 Bannock Ln Unit A
- 156 Apache Ln Unit A
- 7445 Main St
- 7579 Main St
- 24 Happy Hollow Cir Unit C
- 173 Midwood Trail Unit B
