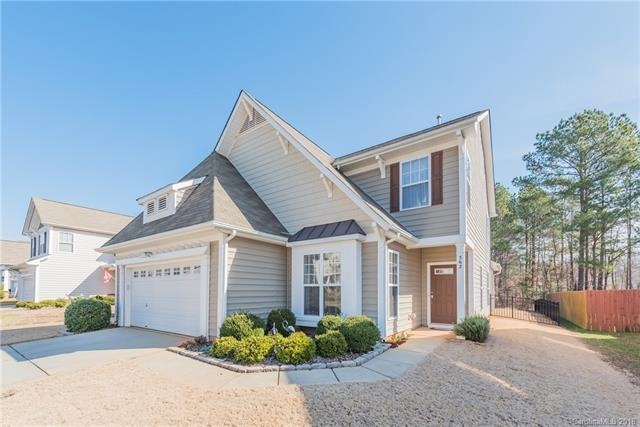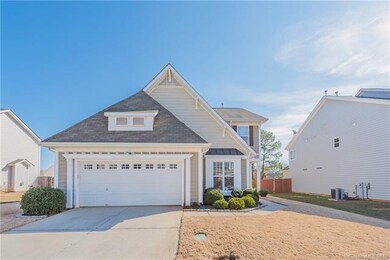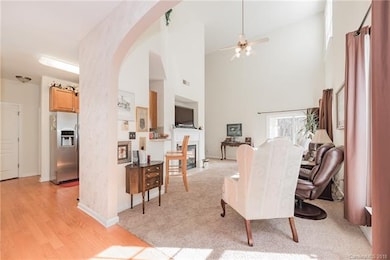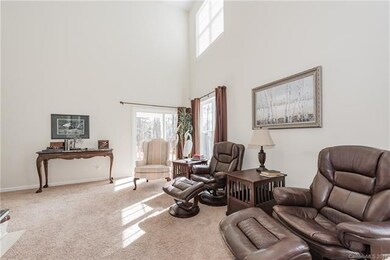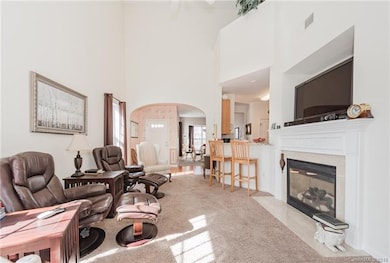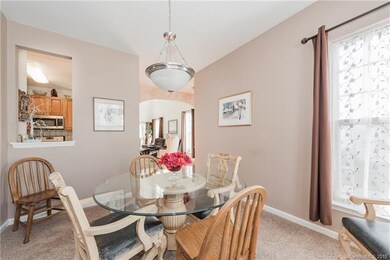
562 Sugar Tree Dr Unit 156 Rock Hill, SC 29732
Estimated Value: $310,000 - $377,000
Highlights
- Clubhouse
- Community Pool
- Fireplace
- Pond
- Recreation Facilities
- Attached Garage
About This Home
As of April 2018Here's your chance to have a home in the highly sought after Ridge Pointe Subdivision! The spacious floorplan with 3 Bed/2.5 bath provides plenty of room for all of your living needs. Main floor features large master bedroom and updated kitchen with newer SS appliances, 36in cabinets and granite countertops! This overlooks the living room which boasts high ceilings, arched hallway and a cozy gas fireplace. Aluminum fencing encompasses the private back yard to let your furry friends run wild!. Close to entertainment, parks, restaurants & more. Welcome Home!
Last Agent to Sell the Property
Velocity Properties LLC License #291241 Listed on: 02/24/2018
Home Details
Home Type
- Single Family
Year Built
- Built in 2007
Lot Details
- 7,405
HOA Fees
- $44 Monthly HOA Fees
Parking
- Attached Garage
Home Design
- Slab Foundation
- Vinyl Siding
Interior Spaces
- Fireplace
Flooring
- Tile
- Vinyl
Additional Features
- Pond
- Irrigation
Listing and Financial Details
- Assessor Parcel Number 542-03-01-210
Community Details
Overview
- Cedar Management Association, Phone Number (704) 644-8808
Amenities
- Clubhouse
Recreation
- Recreation Facilities
- Community Pool
Ownership History
Purchase Details
Home Financials for this Owner
Home Financials are based on the most recent Mortgage that was taken out on this home.Purchase Details
Purchase Details
Home Financials for this Owner
Home Financials are based on the most recent Mortgage that was taken out on this home.Similar Homes in Rock Hill, SC
Home Values in the Area
Average Home Value in this Area
Purchase History
| Date | Buyer | Sale Price | Title Company |
|---|---|---|---|
| Kennedy Raymond B | $212,000 | None Available | |
| Dyke Von | $134,000 | -- | |
| Mata Richard M | $174,865 | None Available |
Mortgage History
| Date | Status | Borrower | Loan Amount |
|---|---|---|---|
| Open | Kennedy Raymond B | $208,160 | |
| Previous Owner | Dyke Von | $136,000 | |
| Previous Owner | Dyke Von P | $5,000 | |
| Previous Owner | Mata Richard M | $174,865 |
Property History
| Date | Event | Price | Change | Sq Ft Price |
|---|---|---|---|---|
| 04/13/2018 04/13/18 | Sold | $212,000 | +2.2% | $125 / Sq Ft |
| 02/27/2018 02/27/18 | Pending | -- | -- | -- |
| 02/24/2018 02/24/18 | For Sale | $207,500 | -- | $122 / Sq Ft |
Tax History Compared to Growth
Tax History
| Year | Tax Paid | Tax Assessment Tax Assessment Total Assessment is a certain percentage of the fair market value that is determined by local assessors to be the total taxable value of land and additions on the property. | Land | Improvement |
|---|---|---|---|---|
| 2024 | $1,443 | $8,579 | $1,520 | $7,059 |
| 2023 | $1,887 | $8,579 | $1,520 | $7,059 |
| 2022 | $1,900 | $8,579 | $1,520 | $7,059 |
| 2021 | -- | $8,579 | $1,520 | $7,059 |
| 2020 | $1,905 | $8,579 | $0 | $0 |
| 2019 | $5,055 | $11,910 | $0 | $0 |
| 2018 | $819 | $11,910 | $0 | $0 |
| 2017 | $789 | $5,580 | $0 | $0 |
| 2016 | $782 | $5,580 | $0 | $0 |
| 2014 | $1,281 | $5,580 | $1,440 | $4,140 |
| 2013 | $1,281 | $6,160 | $1,520 | $4,640 |
Agents Affiliated with this Home
-
Trevor Yard

Seller's Agent in 2018
Trevor Yard
Velocity Properties LLC
(704) 400-2144
3 in this area
37 Total Sales
-
Patti Bourgoin

Buyer's Agent in 2018
Patti Bourgoin
Premier South
(704) 904-6380
1 in this area
39 Total Sales
Map
Source: Canopy MLS (Canopy Realtor® Association)
MLS Number: CAR3359954
APN: 5420301210
- 0 Rawlinson Rd
- 4642 Laurendale Ct
- 4648 Madeline Dr
- 4665 Madeline Dr
- 517 Powell St
- 706 Cherryfield Place
- 841 Lacebark Dr
- 916 Coffee Tree Ln
- 4698 Hannah Dr
- 599 Annalinde Ln
- 4628 Arthur Way
- 829 Rawlinson Rd
- 4790 Cascade Ave
- 836 Meadowlark Dr
- 4989 Post Oak Ln
- 2434 Olewoods Ct
- 981 Meadowlark Dr
- 5060 Post Oak Ln
- 470 Forestwood Rd
- 849 Allendale Cir
- 562 Sugar Tree Dr Unit 156
- 558 Sugar Tree Dr
- 566 Sugar Tree Dr
- 554 Sugar Tree Dr
- 570 Sugar Tree Dr
- 569 Sugar Tree Dr
- 561 Sugar Tree Dr
- 573 Sugar Tree Dr
- 550 Sugar Tree Dr
- 617 Goldflower Dr
- 574 Sugar Tree Dr
- 433 Paperbark Ln
- 557 Sugar Tree Dr
- 429 Paperbark Ln
- 619 Goldflower Dr
- 615 Goldflower Dr Unit 151
- 615 Goldflower Dr
- 553 Sugar Tree Dr
- 425 Paperbark Ln
- 577 Sugar Tree Dr
