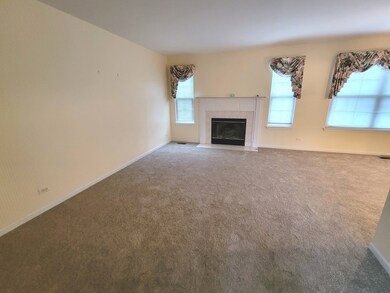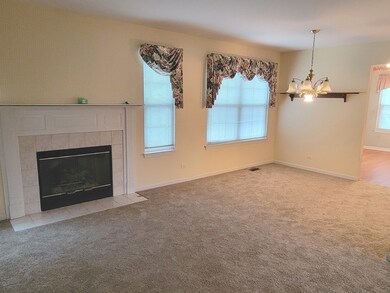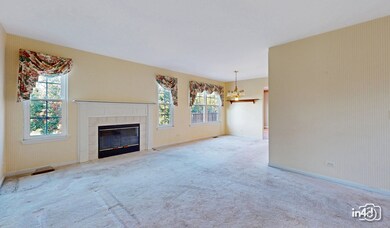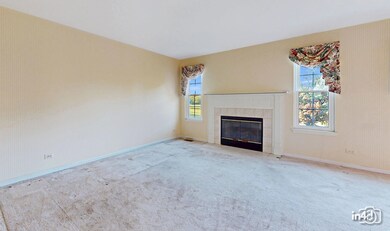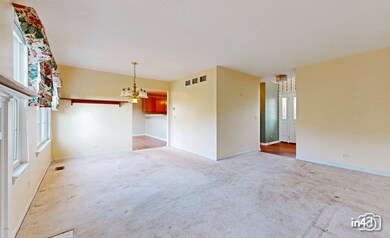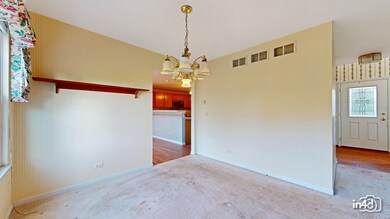562 Tewksbury Cir Oswego, IL 60543
North Oswego NeighborhoodEstimated payment $2,359/month
Highlights
- Home fronts a pond
- Landscaped Professionally
- Property is near a park
- Oswego High School Rated A-
- Deck
- Property is adjacent to nature preserve
About This Home
Welcome to Windcreast Green! This charming duplex is part of a cozy community bordering a beautiful nature preserve, park, and bike path. With over 1,694 sq. ft. of living space plus a full 840 sq. ft. walkout basement waiting for your finishing touches, there's plenty of room to make this home truly your own. Upstairs, you'll find spacious bedrooms, including a primary suite with walk-in closet and full bath. The main level features a large kitchen with abundant cabinetry and eating area, plus all stainless steel appliances included, Refrigerator New! A formal dining room, expansive living room, and convenient half bath complete the first floor. All new Carpet installed on 1st and 2nd floor. Newer Trex Deck with staircase to paver patio below! This is a fantastic opportunity for handy buyers looking to build equity in a prime location, with shopping, dining, and conveniences just minutes away. Add in the highly rated Oswego schools, and you've got a home with incredible potential. Home is being sold As-Is.
Townhouse Details
Home Type
- Townhome
Est. Annual Taxes
- $6,733
Year Built
- Built in 1992
Lot Details
- Lot Dimensions are 40x128x47x129
- Home fronts a pond
- Property is adjacent to nature preserve
- Landscaped Professionally
HOA Fees
- $55 Monthly HOA Fees
Parking
- 2 Car Garage
- Driveway
- Parking Included in Price
Home Design
- Half Duplex
- Entry on the 1st floor
- Asphalt Roof
- Concrete Perimeter Foundation
Interior Spaces
- 1,624 Sq Ft Home
- 2-Story Property
- Window Screens
- Family Room
- Combination Dining and Living Room
- Basement Fills Entire Space Under The House
- Laundry Room
Kitchen
- Range
- Microwave
- Dishwasher
Flooring
- Wood
- Carpet
Bedrooms and Bathrooms
- 3 Bedrooms
- 3 Potential Bedrooms
Schools
- Old Post Elementary School
- Thompson Junior High School
- Oswego High School
Utilities
- Central Air
- Heating System Uses Natural Gas
- 100 Amp Service
Additional Features
- Deck
- Property is near a park
Listing and Financial Details
- Senior Tax Exemptions
- Homeowner Tax Exemptions
Community Details
Overview
- Association fees include insurance
- Ron Jakious Association, Phone Number (630) 892-6060
- Windcrest Green Subdivision
- Property managed by Jakious Real Estate
Recreation
- Park
- Trails
Pet Policy
- Dogs and Cats Allowed
Map
Home Values in the Area
Average Home Value in this Area
Tax History
| Year | Tax Paid | Tax Assessment Tax Assessment Total Assessment is a certain percentage of the fair market value that is determined by local assessors to be the total taxable value of land and additions on the property. | Land | Improvement |
|---|---|---|---|---|
| 2024 | $6,733 | $94,669 | $15,441 | $79,228 |
| 2023 | $5,947 | $83,778 | $13,665 | $70,113 |
| 2022 | $5,947 | $76,861 | $12,537 | $64,324 |
| 2021 | $3,513 | $69,873 | $11,397 | $58,476 |
| 2020 | $5,074 | $64,697 | $10,553 | $54,144 |
| 2019 | $3,604 | $63,120 | $10,553 | $52,567 |
| 2018 | $4,459 | $61,701 | $10,316 | $51,385 |
| 2017 | $3,849 | $61,701 | $10,316 | $51,385 |
| 2016 | $3,905 | $56,606 | $9,464 | $47,142 |
| 2015 | $4,096 | $51,460 | $8,604 | $42,856 |
| 2014 | -- | $48,547 | $8,117 | $40,430 |
| 2013 | -- | $49,037 | $8,199 | $40,838 |
Property History
| Date | Event | Price | List to Sale | Price per Sq Ft |
|---|---|---|---|---|
| 10/26/2025 10/26/25 | Pending | -- | -- | -- |
| 10/21/2025 10/21/25 | For Sale | $330,000 | 0.0% | $203 / Sq Ft |
| 10/20/2025 10/20/25 | Pending | -- | -- | -- |
| 10/06/2025 10/06/25 | For Sale | $330,000 | -- | $203 / Sq Ft |
Purchase History
| Date | Type | Sale Price | Title Company |
|---|---|---|---|
| Deed | $141,900 | -- |
Mortgage History
| Date | Status | Loan Amount | Loan Type |
|---|---|---|---|
| Closed | -- | No Value Available |
Source: Midwest Real Estate Data (MRED)
MLS Number: 12469483
APN: 03-09-452-048
- 540 Waterford Dr
- 10 Crofton Rd
- 4 Circle Ct
- 22 Sherwick Rd
- 3 Orchard Rd
- 123 Orchard Rd
- 2 Orchard Rd
- 100 Piper Glen Ave
- 172 Piper Glen Ave
- 168 Piper Glen Ave
- 633 Henry Ln
- 621 Henry Ln
- 173 Piper Glen Ave
- 159 Piper Glen Ave
- 174 Piper Glen Ave
- 102 Piper Glen Ave
- 735 Alberta Ave
- 30 Fieldpoint Rd
- 737 Alberta Ave
- 730 Alberta Ave

