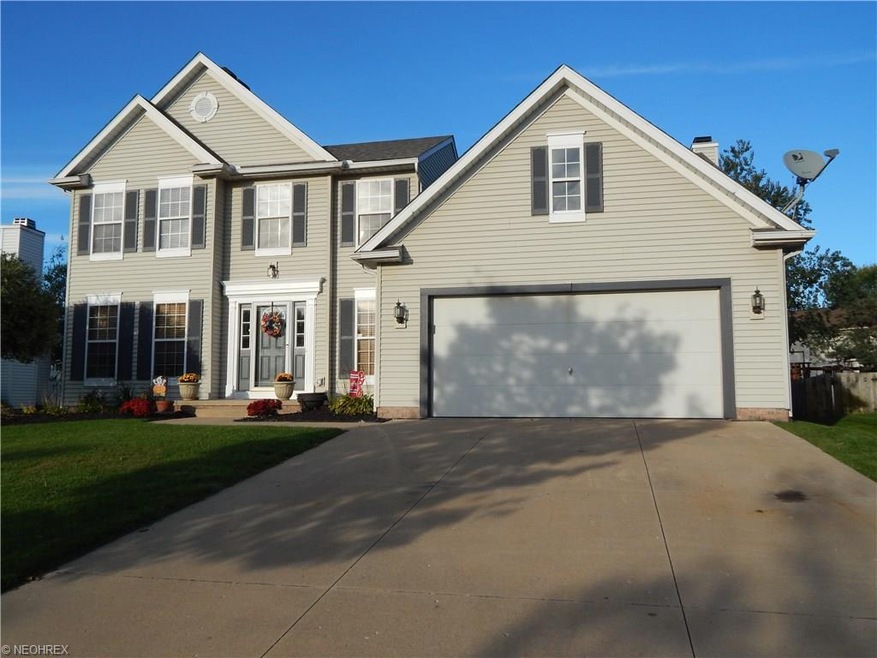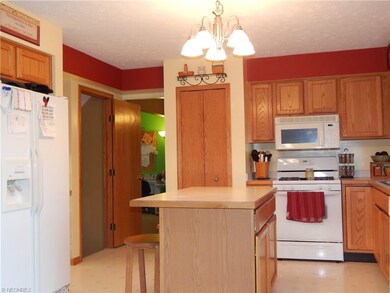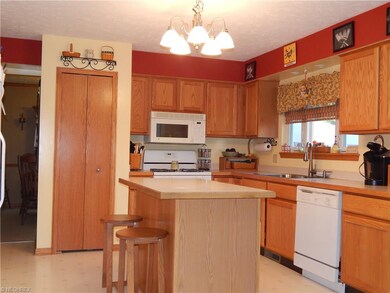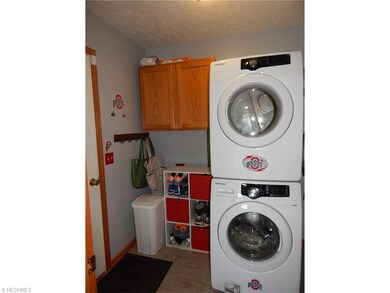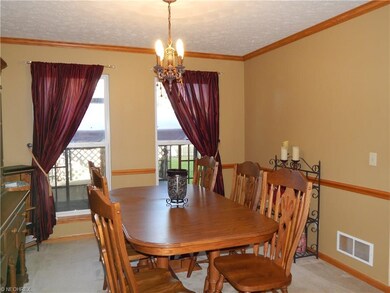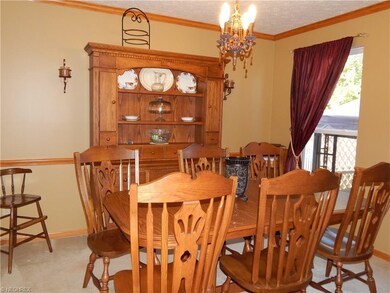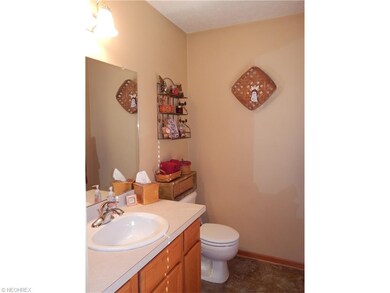
562 Westminster Cir Akron, OH 44319
Coventry Crossing NeighborhoodEstimated Value: $324,000 - $359,000
Highlights
- Colonial Architecture
- 2 Car Attached Garage
- Park
- 1 Fireplace
- Community Playground
- Home Security System
About This Home
As of December 2015Welcome to 562 Westminster Circle! A great place to call your home. This home has an open floor plan. The family room is sunken with a fireplace. The master bedroom has a large walkin closet and an attached bathroom. The basement is fully finished and ready for you to entertain your guests. Set up your showing today!
Last Agent to Sell the Property
Jody Rearick
Deleted Agent License #2008002932 Listed on: 10/05/2015

Home Details
Home Type
- Single Family
Est. Annual Taxes
- $4,411
Year Built
- Built in 2002
Lot Details
- 7,802 Sq Ft Lot
- Lot Dimensions are 70x120
HOA Fees
- $16 Monthly HOA Fees
Parking
- 2 Car Attached Garage
Home Design
- Colonial Architecture
- Asphalt Roof
- Vinyl Construction Material
Interior Spaces
- 2,100 Sq Ft Home
- 2-Story Property
- 1 Fireplace
Kitchen
- Built-In Oven
- Range
- Microwave
- Dishwasher
- Disposal
Bedrooms and Bathrooms
- 4 Bedrooms
Finished Basement
- Basement Fills Entire Space Under The House
- Sump Pump
Home Security
- Home Security System
- Fire and Smoke Detector
Utilities
- Forced Air Heating and Cooling System
- Heating System Uses Gas
Listing and Financial Details
- Assessor Parcel Number 7300454
Community Details
Overview
- Villages/Coventry Xing Ph 04 Community
Recreation
- Community Playground
- Park
Ownership History
Purchase Details
Home Financials for this Owner
Home Financials are based on the most recent Mortgage that was taken out on this home.Purchase Details
Home Financials for this Owner
Home Financials are based on the most recent Mortgage that was taken out on this home.Purchase Details
Home Financials for this Owner
Home Financials are based on the most recent Mortgage that was taken out on this home.Similar Homes in Akron, OH
Home Values in the Area
Average Home Value in this Area
Purchase History
| Date | Buyer | Sale Price | Title Company |
|---|---|---|---|
| Reza Yaritza I | $185,000 | Ohio Real Title | |
| Murphy Tracy | $218,000 | Chicago Title Insurance Comp | |
| Sarver Michael D | $185,550 | Meridian Title Agency Inc |
Mortgage History
| Date | Status | Borrower | Loan Amount |
|---|---|---|---|
| Open | Reza Yaritza I | $179,450 | |
| Previous Owner | Murphy Tracy | $174,400 | |
| Previous Owner | Murphy Tracy | $31,500 | |
| Previous Owner | Sarver Michael D | $210,000 | |
| Previous Owner | Sarver Michael D | $50,000 | |
| Previous Owner | Sarver Michael D | $145,000 | |
| Previous Owner | Sarver Michael D | $30,000 | |
| Previous Owner | Sarver Michael D | $144,850 |
Property History
| Date | Event | Price | Change | Sq Ft Price |
|---|---|---|---|---|
| 12/29/2015 12/29/15 | Sold | $185,000 | -2.6% | $88 / Sq Ft |
| 12/20/2015 12/20/15 | Pending | -- | -- | -- |
| 10/05/2015 10/05/15 | For Sale | $189,900 | -- | $90 / Sq Ft |
Tax History Compared to Growth
Tax History
| Year | Tax Paid | Tax Assessment Tax Assessment Total Assessment is a certain percentage of the fair market value that is determined by local assessors to be the total taxable value of land and additions on the property. | Land | Improvement |
|---|---|---|---|---|
| 2025 | $5,457 | $101,879 | $17,889 | $83,990 |
| 2024 | $5,457 | $101,879 | $17,889 | $83,990 |
| 2023 | $5,457 | $101,879 | $17,889 | $83,990 |
| 2022 | $4,200 | $68,912 | $12,086 | $56,826 |
| 2021 | $4,204 | $68,912 | $12,086 | $56,826 |
| 2020 | $4,096 | $68,920 | $12,090 | $56,830 |
| 2019 | $4,215 | $65,190 | $11,000 | $54,190 |
| 2018 | $4,171 | $65,190 | $11,000 | $54,190 |
| 2017 | $4,402 | $65,190 | $11,000 | $54,190 |
| 2016 | $4,392 | $65,190 | $11,000 | $54,190 |
| 2015 | $4,402 | $65,190 | $11,000 | $54,190 |
| 2014 | $4,411 | $65,190 | $11,000 | $54,190 |
| 2013 | $4,180 | $62,560 | $11,000 | $51,560 |
Agents Affiliated with this Home
-

Seller's Agent in 2015
Jody Rearick
Deleted Agent
(330) 329-0068
1 in this area
550 Total Sales
-
Brenda Kohler

Buyer's Agent in 2015
Brenda Kohler
Hayes Realty
(330) 418-8644
178 Total Sales
Map
Source: MLS Now
MLS Number: 3753459
APN: 73-00454
- 2119 Stonehenge Cir
- 2300 Canterbury Cir
- 2169 Stonehenge Cir
- 2125 Stonehenge Cir
- 2244 Canterbury Cir
- 2236 Canterbury Cir
- 2153 Penguin Ave
- 2179 Glenmount Ave
- 308 Guys Run Rd
- 2238 Pine Top Ct Unit 12
- 1882 Coventry St
- 2253 Markey St
- 1832 Carter Ave
- 1774 Coventry St
- 641 Elbur Ave
- 1699 Sunset Ave
- 1793 Glenmount Ave
- 1734 Highview Ave
- 311 E Dresden Ave
- 1717 Oakwood Ave
- 562 Westminster Cir
- 564 Westminster Cir
- 558 Westminster Cir
- 566 Westminster Cir
- 578 Colchester Ct
- 2267 Canterbury Cir
- 553 Westminster Cir
- 580 Colchester Ct
- 551 Westminster Cir
- 2265 Canterbury Cir
- 555 Westminster Cir
- 576 Colchester Ct
- 568 Westminster Cir
- 556 Westminster Cir
- 549 Westminster Cir
- 582 Colchester Ct
- 557 Westminster Cir
- 547 Westminster Cir
- 554 Westminster Cir
- 570 Westminster Cir
