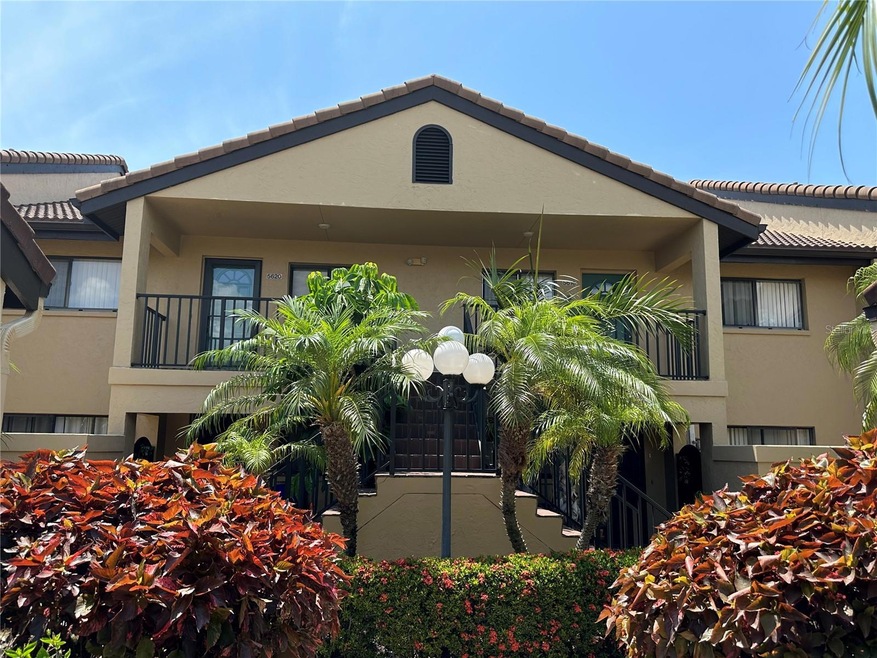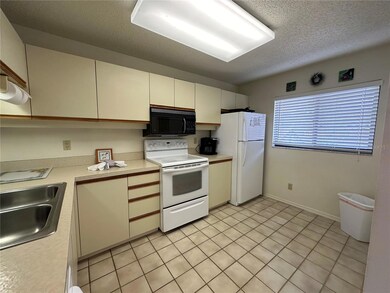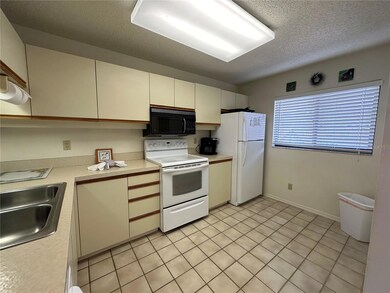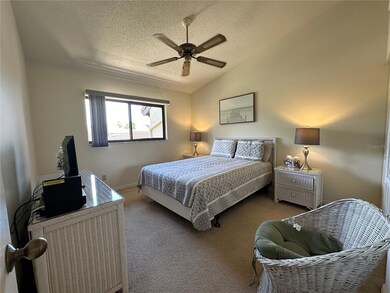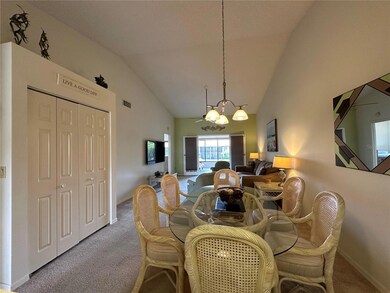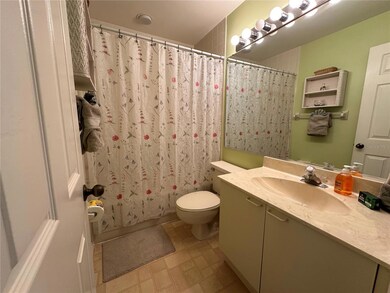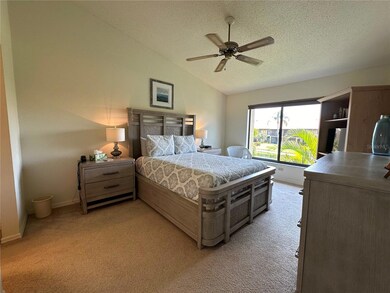5620 Ashton Lake Dr Unit 5620 Sarasota, FL 34231
Highlights
- Heated Spa
- Clubhouse
- Furnished
- Riverview High School Rated A
- End Unit
- No HOA
About This Home
Welcome to your perfect seasonal retreat just 3.5 miles from the powdery white sands of Siesta Key Beach. This beautifully furnished 2-bedroom, 2-bathroom home with a den comfortably sleeps up to six guests and is available for the 2026 season at $3,500 per month. The attached one-car garage is stocked with everything you need for a beach day, making it easy to enjoy the nearby coast. Located in the desirable Ashton Lakes community, you'll have access to exceptional amenities including two pools (one heated with a lap lane), both hard and soft tennis courts, shuffleboard, and a clubhouse with social activities. Whether you're relaxing by the water or staying active on the courts, Ashton Lakes offers the ideal blend of comfort and recreation for your Florida getaway.
Listing Agent
STRINGER MANAGEMENT INC Brokerage Phone: 941-922-4959 License #3366949 Listed on: 05/13/2024
Condo Details
Home Type
- Condominium
Est. Annual Taxes
- $2,887
Year Built
- Built in 1989
Lot Details
- End Unit
Parking
- 1 Car Garage
Interior Spaces
- 1,233 Sq Ft Home
- 2-Story Property
- Furnished
- Ceiling Fan
- Window Treatments
- Combination Dining and Living Room
Kitchen
- Range
- Microwave
- Dishwasher
- Disposal
Bedrooms and Bathrooms
- 2 Bedrooms
- Split Bedroom Floorplan
- Walk-In Closet
- 2 Full Bathrooms
Laundry
- Laundry Room
- Dryer
- Washer
Pool
- Heated Spa
- In Ground Spa
- Gunite Pool
Schools
- Gulf Gate Elementary School
- Brookside Middle School
- Riverview High School
Utilities
- Central Heating and Cooling System
- Thermostat
Listing and Financial Details
- Residential Lease
- Security Deposit $1,500
- Property Available on 5/13/24
- Tenant pays for cleaning fee
- The owner pays for grounds care, pest control, pool maintenance, sewer, trash collection, water
- $150 Application Fee
- 1-Month Minimum Lease Term
- Assessor Parcel Number 0088132006
Community Details
Overview
- No Home Owners Association
- Ashton Lakew Association, Phone Number (941) 922-9603
- Ashton Lakes Community
- Ashton Lakes 03 Subdivision
Amenities
- Clubhouse
Recreation
- Tennis Courts
- Community Pool
Pet Policy
- Pet Size Limit
- Pet Deposit $300
- 1 Pet Allowed
- $300 Pet Fee
- Small pets allowed
Map
Source: Stellar MLS
MLS Number: A4610565
APN: 0088-13-2006
- 5612 Ashton Lake Dr Unit 5612
- 5635 Ashton Lake Dr Unit 4
- 5685 Ashton Lake Dr Unit 2
- 5728 Ashton Lake Dr Unit 12
- 5736 Ashton Lake Dr Unit 8
- 5705 Ashton Way Unit 5705
- 2851 Swifton Dr Unit 39
- 2950 Clark Rd Unit 113
- 5629 Nutmeg Ave
- 2839 Swifton Dr Unit 28
- 2802 Swifton Dr Unit V102
- 2819 Swifton Dr Unit 9
- 5428 Nutmeg Ave
- 5410 Matthew Ct
- 2837 Yorktown St
- 2647 Britannia Rd
- 5905 Olive Ave
- 2922 Williamsburg St
- 5416 Swift Rd Unit 27
- 5408 Swift Rd
- 5624 Ashton Lake Dr Unit 5624
- 5652 Ashton Lake Dr Unit 5652
- 5656 Ashton Lake Dr Unit 5656
- 5652 Ashton Lake Dr
- 5612 Ashton Lake Dr Unit 5612
- 5677 Ashton Lake Dr Unit 11
- 5617 Ashton Lake Dr Unit 1
- 5685 Ashton Lake Dr Unit 2
- 5565 Ashton Lake Dr Unit 5565
- 5734 Ashton Lake Dr Unit 7
- 5669 Ashton Lake Dr Unit 1
- 5553 Ashton Lake Dr Unit 5553
- 5555 Ashton Way Unit 5555
- 5737 Ashton Way Unit 5737
- 5489 Ashton Lake Dr Unit 5489
- 2950 Clark Rd Unit 112
- 2938 Clark Rd Unit 104
- 2938 Clark Rd Unit 203
- 2810 Swifton Dr Unit 106
- 5850 Colonial Dr
