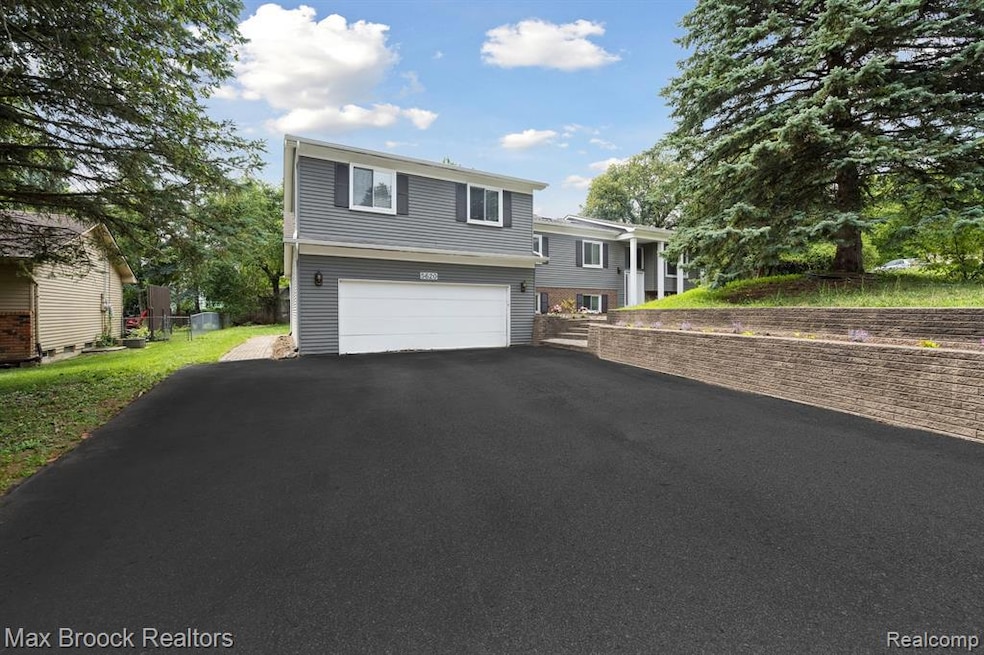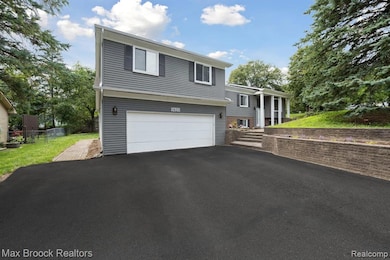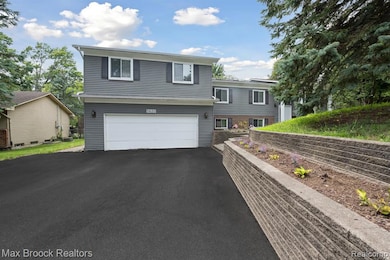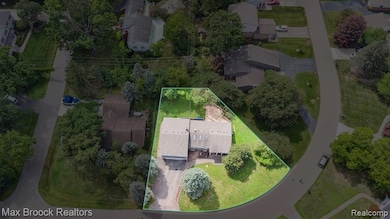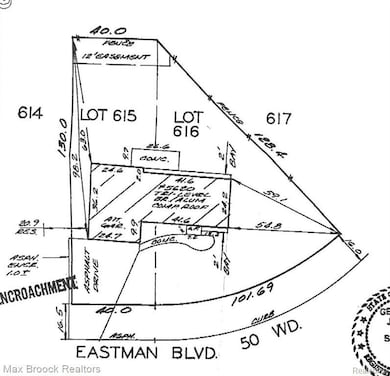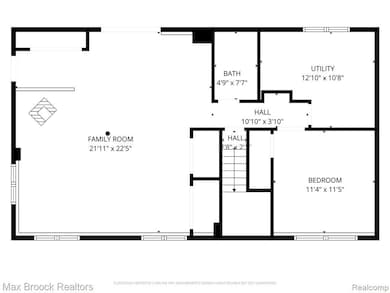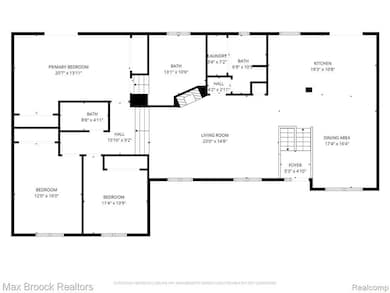5620 Eastman Blvd West Bloomfield, MI 48323
Estimated payment $3,354/month
Highlights
- Beach Access
- Deck
- Stainless Steel Appliances
- Wylie E. Groves High School Rated A+
- Contemporary Architecture
- 2 Car Direct Access Garage
About This Home
Fantastic value in West Bloomfield with award-winning Birmingham Schools and lower township taxes. Nearly 3,000 sq ft of living space with an open floor plan, skylights, and two large living areas including one with a wood-burning stove. Four bedrooms plus an office provide great flexibility. Major updates include a 2019 roof, newer windows, and 2024 furnace and A/C. Freshly painted with updated flooring throughout. Attractive stone hardscape and flowerbeds lead to the entry, and a multi-level deck overlooks a large 1/3-acre lot—ideal for entertaining or play. Enjoy Walnut Lake Estates Beach Club privileges with access to volleyball, kayaking, and food truck events. Spacious home, great location, and excellent price—move-in ready and not to be missed!
Listing Agent
Max Broock, REALTORS®-Bloomfield Hills License #6502346400 Listed on: 10/27/2025

Home Details
Home Type
- Single Family
Est. Annual Taxes
Year Built
- Built in 1977 | Remodeled in 2005
Lot Details
- 0.32 Acre Lot
- Lot Dimensions are 107.79x129.2
HOA Fees
- $25 Monthly HOA Fees
Home Design
- Contemporary Architecture
- Split Level Home
- Tri-Level Property
- Brick Exterior Construction
- Poured Concrete
- Asphalt Roof
Interior Spaces
- 2,100 Sq Ft Home
- Ceiling Fan
- Finished Basement
Kitchen
- Free-Standing Gas Range
- Dishwasher
- Stainless Steel Appliances
Bedrooms and Bathrooms
- 4 Bedrooms
- 4 Full Bathrooms
Laundry
- Dryer
- Washer
Parking
- 2 Car Direct Access Garage
- Electric Vehicle Home Charger
Outdoor Features
- Beach Access
- Deck
- Exterior Lighting
- Porch
Location
- Ground Level
Utilities
- Forced Air Heating and Cooling System
- Heating System Uses Natural Gas
- Natural Gas Water Heater
Listing and Financial Details
- Home warranty included in the sale of the property
- Assessor Parcel Number 1825228029
Community Details
Overview
- Https://Wlpoa Sub1.Com/ Association
- Herndons Walnut Lake Estates 1 Subdivision
Amenities
- Laundry Facilities
Map
Home Values in the Area
Average Home Value in this Area
Tax History
| Year | Tax Paid | Tax Assessment Tax Assessment Total Assessment is a certain percentage of the fair market value that is determined by local assessors to be the total taxable value of land and additions on the property. | Land | Improvement |
|---|---|---|---|---|
| 2024 | $3,780 | $235,300 | $0 | $0 |
| 2022 | $3,622 | $228,190 | $63,870 | $164,320 |
| 2021 | $6,238 | $212,700 | $0 | $0 |
| 2020 | $3,326 | $208,790 | $63,870 | $144,920 |
| 2018 | $5,794 | $187,240 | $53,180 | $134,060 |
| 2015 | -- | $156,190 | $0 | $0 |
| 2014 | -- | $144,620 | $0 | $0 |
| 2011 | -- | $137,470 | $0 | $0 |
Property History
| Date | Event | Price | List to Sale | Price per Sq Ft |
|---|---|---|---|---|
| 10/27/2025 10/27/25 | For Sale | $499,900 | -- | $238 / Sq Ft |
Purchase History
| Date | Type | Sale Price | Title Company |
|---|---|---|---|
| Deed | $299,750 | -- |
Source: Realcomp
MLS Number: 20251049192
APN: 18-25-228-029
- 5620 Inkster Rd
- 2149 Sunnycrest Dr
- 0000 Putnam Dr
- 4783 Quarton Rd
- 5881 Naneva Ct
- 4776 Walnut Lake Rd
- 5605 Woodwind Dr
- 5118 Vincennes Ct
- 5815 Bloomfield Glens Rd
- 5897 Sutters Ln
- 4768 Wendrick Dr
- 5611 Priory Ln
- 4724 Tara Ct
- 5764 Bloomfield Glens Rd
- 6420 Apple Grove Ln Unit 10
- 4603 Hedgewood Dr
- 4597 Broughton Dr
- 1907 Raymond Place
- 6041 Eastmoor Rd
- 1651 Hoit Tower Dr
- 2145 Lakeshire Dr
- 5528 Sunnycrest Dr
- 5742 Putnam Dr
- 4747 Quarton Rd
- 5659 Kingsmill Dr
- 5130 Provincial Dr
- 6040 Old Orchard Dr
- 6550 Inkster Rd
- 3143 Walnut Lake Rd
- 1731 Lone Pine Rd
- 4641 Cove Rd
- 6666 Bloomfield Ln
- 4511 Lakeview Ct
- 5321 Fairway Ln Unit 7
- 3200 Hartslock Woods Dr
- 1656 Keller Ln
- 4995 Broomfield Ln
- 2189 Colony Club Ct
- 6624 Mellow Wood Ln
- 1327 Lone Pine Rd
