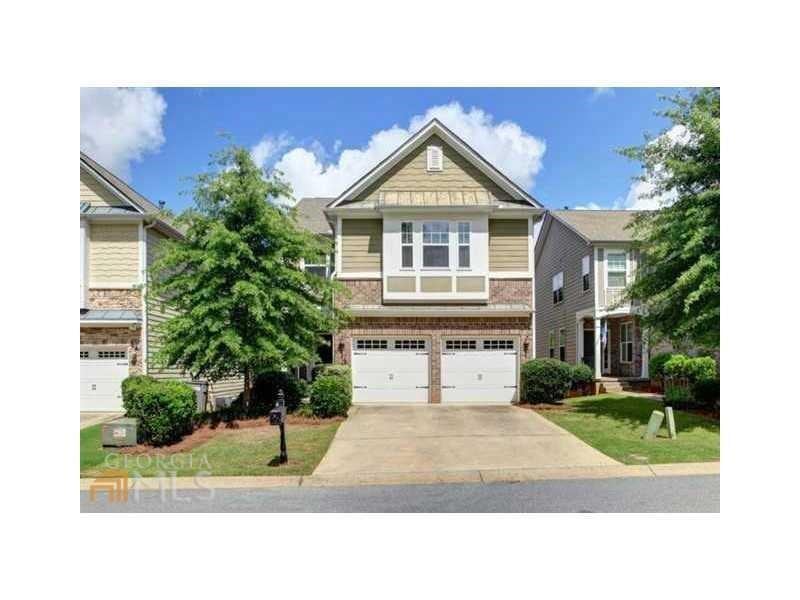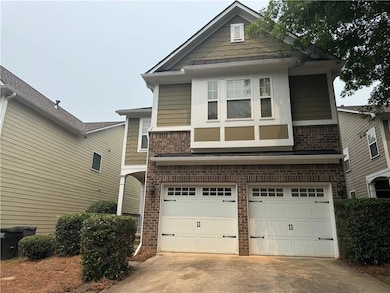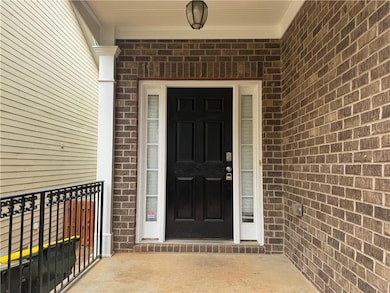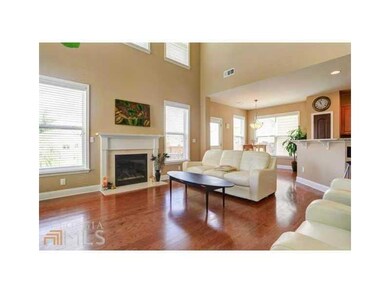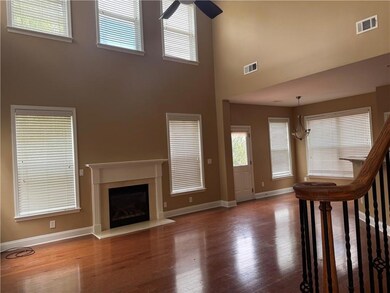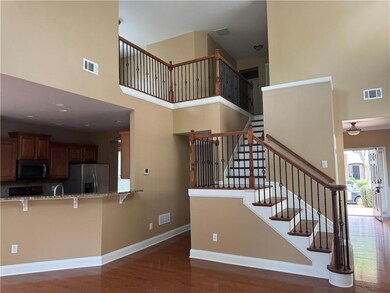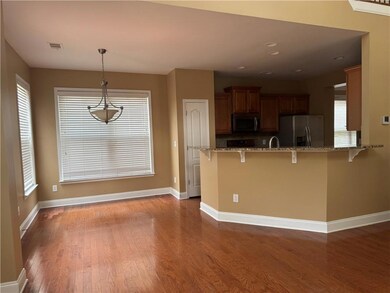5620 Falls Landing Dr Cumming, GA 30040
Highlights
- View of Trees or Woods
- Deck
- Traditional Architecture
- Vickery Creek Middle School Rated A
- Wooded Lot
- Wood Flooring
About This Home
SWIM?TENNIS community a mile of Exit 13 400!! West Forsyth High School Groceries etc just across the community. This single family home has 2 car garage and a large, welcoming family room. Open plan with a gourmet kitchen with granite and stained cabinets. Deck overlooks a huge, flat and useable backyard.Upstairs in a loft for additional seating or play area. Sun streaming bedrooms. Basement has 2 additional rooms plus a full bath, making it almost like a 5 bedrooms home. Laundry is on the upper level for your convenience. Home has just been equipped with new HVACS and freshly painted.
Home Details
Home Type
- Single Family
Est. Annual Taxes
- $5,352
Year Built
- Built in 2006
Lot Details
- Property fronts a private road
- Private Entrance
- Landscaped
- Level Lot
- Wooded Lot
- Private Yard
- Garden
- Back Yard
Parking
- 2 Car Attached Garage
- Front Facing Garage
Home Design
- Traditional Architecture
- Brick Exterior Construction
Interior Spaces
- 3-Story Property
- Fireplace With Gas Starter
- Double Pane Windows
- Entrance Foyer
- Family Room with Fireplace
- Formal Dining Room
- Bonus Room
- Views of Woods
- Fire and Smoke Detector
- Laundry on upper level
Kitchen
- Open to Family Room
- Gas Range
- Microwave
- Dishwasher
- Stone Countertops
- Wood Stained Kitchen Cabinets
- Disposal
Flooring
- Wood
- Carpet
Bedrooms and Bathrooms
- Dual Vanity Sinks in Primary Bathroom
- Separate Shower in Primary Bathroom
Finished Basement
- Finished Basement Bathroom
- Natural lighting in basement
Outdoor Features
- Deck
- Front Porch
Schools
- New Hope - Forsyth Elementary School
- Vickery Creek Middle School
- West Forsyth High School
Utilities
- Zoned Heating and Cooling
- Heating System Uses Steam
- Heating System Uses Natural Gas
- Underground Utilities
- High Speed Internet
- Phone Available
- Cable TV Available
Listing and Financial Details
- Security Deposit $3,000
- 12 Month Lease Term
- $45 Application Fee
- Assessor Parcel Number 082 250
Community Details
Overview
- Property has a Home Owners Association
- Application Fee Required
- Big Creek Subdivision
Recreation
- Tennis Courts
- Community Pool
Pet Policy
- Call for details about the types of pets allowed
- Pet Deposit $500
Map
Source: First Multiple Listing Service (FMLS)
MLS Number: 7589511
APN: 082-250
- 5430 Falls Landing Dr
- 6155 Falls Landing Dr
- 4775 Wyat Farm Overlook
- 5470 Beaver Ridge Dr
- 5480 Beaver Ridge Dr
- 6175 Beaver Crossing Dr
- 6065 Falls Landing Dr
- 5480 Sandstone Ct
- 5990 Redstone Way
- 6935 Wakehurst Place
- 6690 Stillmeadow Dr
- 6260 Sturbridge Ln
- 2991 Greyhawk Ln
- 2964 Greyhawk Ln Unit 2
- 6160 Overleaf Terrace
- 2977 Glover Dr
- 6205 Collingham Trace
- 2924 Greyhawk Ln
