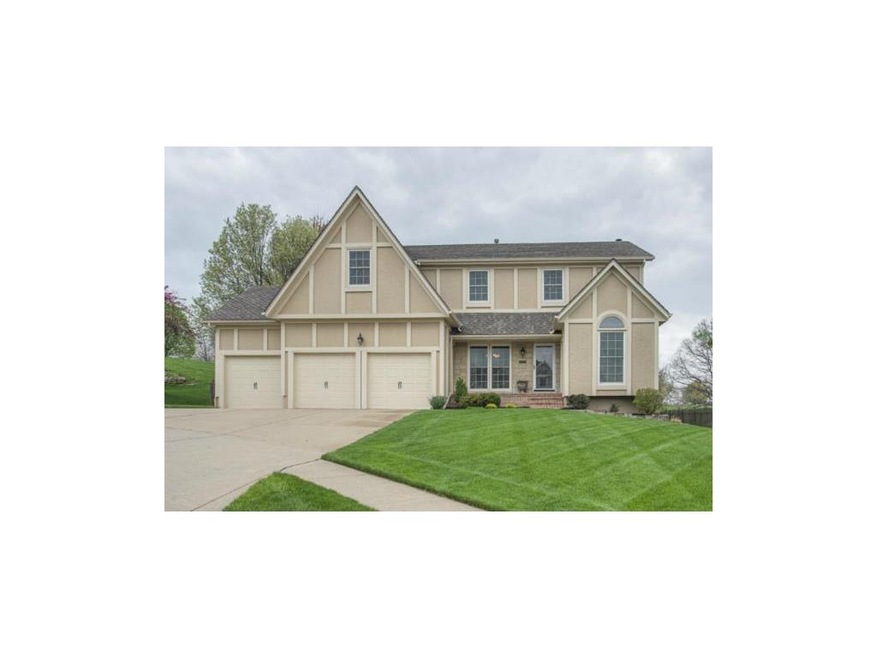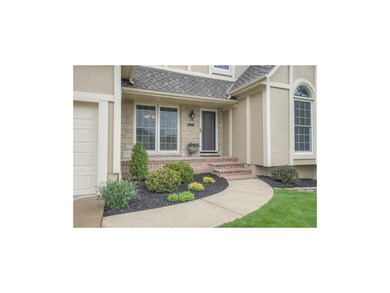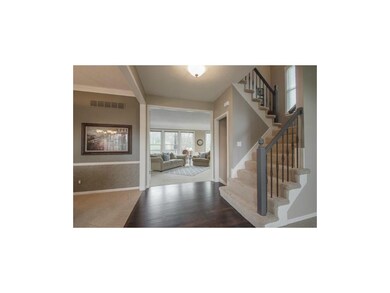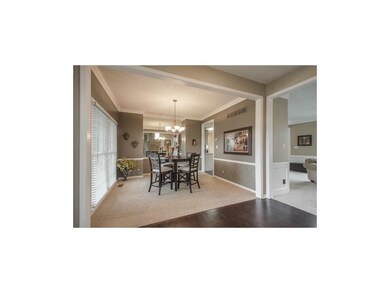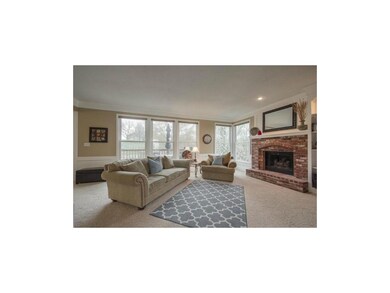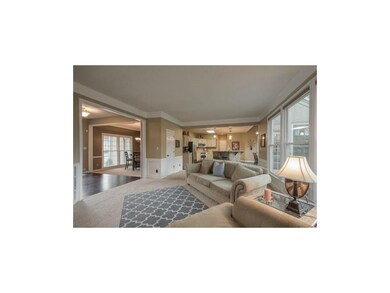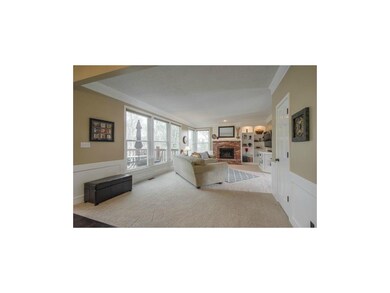
5620 Meadow Ct S Parkville, MO 64152
Highlights
- Lake Privileges
- Deck
- Traditional Architecture
- English Landing Elementary School Rated A
- Vaulted Ceiling
- Wood Flooring
About This Home
As of May 2022Absolutely Perfect!! Impeccably maintained home in gorgeous Riss Lake with 3 car garage in a cul-de-sac. Gleaming new hardwoods, granite countertops with stainless steel appliances, updated cabinets and floor to ceiling windows abound in the kitchen. Beautiful carpet, light and bright trim throughout, rod iron spindles, all bathrooms hv granite countertops, master suite with beautifully remodeled Mast. Bathrm. Huge fenced backyd with low main. deck,sprinklers and stamped concrete. So many more updates!!HURRY! This is the original owner and pride of ownership is in every detail! Central vac, water purifier for whole house, well maintained landscaping and updates galore! Riss Lake is loaded with amenities..3 pools, tennis,playground,trail and lake for fishing and boating.
Last Agent to Sell the Property
JP & Assoc Team
ReeceNichols -Johnson County W Listed on: 04/10/2015
Co-Listed By
Gwen Plattner
ReeceNichols -Johnson County W License #SP00054236
Home Details
Home Type
- Single Family
Est. Annual Taxes
- $3,464
Year Built
- Built in 1992
Lot Details
- Cul-De-Sac
- Wood Fence
- Sprinkler System
- Many Trees
HOA Fees
- $81 Monthly HOA Fees
Parking
- 3 Car Attached Garage
- Front Facing Garage
- Garage Door Opener
Home Design
- Traditional Architecture
- Composition Roof
- Stone Trim
- Stucco
Interior Spaces
- 2,712 Sq Ft Home
- Wet Bar: Carpet, Shades/Blinds, Walk-In Closet(s), Granite Counters, Ceramic Tiles, Double Vanity, Separate Shower And Tub, Cathedral/Vaulted Ceiling, Ceiling Fan(s), Built-in Features, Fireplace, Kitchen Island, Wood Floor
- Central Vacuum
- Built-In Features: Carpet, Shades/Blinds, Walk-In Closet(s), Granite Counters, Ceramic Tiles, Double Vanity, Separate Shower And Tub, Cathedral/Vaulted Ceiling, Ceiling Fan(s), Built-in Features, Fireplace, Kitchen Island, Wood Floor
- Vaulted Ceiling
- Ceiling Fan: Carpet, Shades/Blinds, Walk-In Closet(s), Granite Counters, Ceramic Tiles, Double Vanity, Separate Shower And Tub, Cathedral/Vaulted Ceiling, Ceiling Fan(s), Built-in Features, Fireplace, Kitchen Island, Wood Floor
- Skylights
- Gas Fireplace
- Shades
- Plantation Shutters
- Drapes & Rods
- Family Room with Fireplace
- Separate Formal Living Room
- Formal Dining Room
- Den
- Laundry on main level
Kitchen
- Eat-In Kitchen
- Electric Oven or Range
- Dishwasher
- Stainless Steel Appliances
- Kitchen Island
- Granite Countertops
- Laminate Countertops
- Disposal
Flooring
- Wood
- Wall to Wall Carpet
- Linoleum
- Laminate
- Stone
- Ceramic Tile
- Luxury Vinyl Plank Tile
- Luxury Vinyl Tile
Bedrooms and Bathrooms
- 4 Bedrooms
- Cedar Closet: Carpet, Shades/Blinds, Walk-In Closet(s), Granite Counters, Ceramic Tiles, Double Vanity, Separate Shower And Tub, Cathedral/Vaulted Ceiling, Ceiling Fan(s), Built-in Features, Fireplace, Kitchen Island, Wood Floor
- Walk-In Closet: Carpet, Shades/Blinds, Walk-In Closet(s), Granite Counters, Ceramic Tiles, Double Vanity, Separate Shower And Tub, Cathedral/Vaulted Ceiling, Ceiling Fan(s), Built-in Features, Fireplace, Kitchen Island, Wood Floor
- Double Vanity
- Carpet
Unfinished Basement
- Basement Fills Entire Space Under The House
- Sump Pump
Home Security
- Home Security System
- Fire and Smoke Detector
Outdoor Features
- Lake Privileges
- Deck
- Enclosed Patio or Porch
- Playground
Schools
- English Landing Elementary School
- Park Hill South High School
Utilities
- Central Air
- Back Up Gas Heat Pump System
- Heating System Uses Natural Gas
- Grinder Pump
Listing and Financial Details
- Assessor Parcel Number 20-7.0-25-400-001-042-000
Community Details
Overview
- Association fees include trash pick up
- Riss Lake Subdivision
Recreation
- Tennis Courts
- Community Pool
- Trails
Ownership History
Purchase Details
Home Financials for this Owner
Home Financials are based on the most recent Mortgage that was taken out on this home.Similar Homes in the area
Home Values in the Area
Average Home Value in this Area
Purchase History
| Date | Type | Sale Price | Title Company |
|---|---|---|---|
| Warranty Deed | -- | None Available |
Mortgage History
| Date | Status | Loan Amount | Loan Type |
|---|---|---|---|
| Open | $360,000 | New Conventional | |
| Closed | $292,500 | New Conventional |
Property History
| Date | Event | Price | Change | Sq Ft Price |
|---|---|---|---|---|
| 05/26/2022 05/26/22 | Sold | -- | -- | -- |
| 04/08/2022 04/08/22 | Pending | -- | -- | -- |
| 04/01/2022 04/01/22 | For Sale | $435,000 | +34.7% | $149 / Sq Ft |
| 05/20/2015 05/20/15 | Sold | -- | -- | -- |
| 04/13/2015 04/13/15 | Pending | -- | -- | -- |
| 04/10/2015 04/10/15 | For Sale | $323,000 | -- | $119 / Sq Ft |
Tax History Compared to Growth
Tax History
| Year | Tax Paid | Tax Assessment Tax Assessment Total Assessment is a certain percentage of the fair market value that is determined by local assessors to be the total taxable value of land and additions on the property. | Land | Improvement |
|---|---|---|---|---|
| 2024 | $5,559 | $69,000 | $11,355 | $57,645 |
| 2023 | $5,559 | $69,000 | $11,355 | $57,645 |
| 2022 | $4,920 | $60,262 | $11,355 | $48,907 |
| 2021 | $4,934 | $60,262 | $11,355 | $48,907 |
| 2020 | $5,040 | $60,193 | $12,775 | $47,418 |
| 2019 | $5,040 | $60,193 | $12,775 | $47,418 |
| 2018 | $4,676 | $55,100 | $11,400 | $43,700 |
| 2017 | $4,658 | $55,100 | $11,400 | $43,700 |
| 2016 | $4,732 | $55,100 | $11,400 | $43,700 |
| 2015 | $4,755 | $55,100 | $11,400 | $43,700 |
| 2013 | -- | $40,209 | $0 | $0 |
Agents Affiliated with this Home
-
Sara Van Allen
S
Seller's Agent in 2022
Sara Van Allen
Keller Williams Realty Partners Inc.
(913) 558-2053
1 in this area
59 Total Sales
-
Ron Henderson

Buyer's Agent in 2022
Ron Henderson
Keller Williams KC North
(816) 651-9001
11 in this area
289 Total Sales
-
J
Seller's Agent in 2015
JP & Assoc Team
ReeceNichols -Johnson County W
-
G
Seller Co-Listing Agent in 2015
Gwen Plattner
ReeceNichols -Johnson County W
-
Pat Hersma

Buyer's Agent in 2015
Pat Hersma
Parkway Real Estate LLC
(913) 707-8471
30 Total Sales
Map
Source: Heartland MLS
MLS Number: 1931948
APN: 20-70-25-400-001-042-000
- 5527 N Oakdale Place
- 5830 N Lucerne Ave
- 5842 N Lucerne Ave
- 5827 N Lucerne Ave
- 5907 N Lucerne Ave
- 6216 NW 59th Terrace
- 5733 NW North Pointe Terrace
- 5746 N Revere Ave
- The York Plan at The Preserve at Forest Ridge Estates - Forest Ridge Estates
- The Wyndham V Plan at The Preserve at Forest Ridge Estates - Forest Ridge Estates
- The Wyndham II Plan at The Preserve at Forest Ridge Estates - Forest Ridge Estates
- The Timberland Reverse Plan at The Preserve at Forest Ridge Estates - Forest Ridge Estates
- The Timberland Expanded Plan at The Preserve at Forest Ridge Estates - Forest Ridge Estates
- The Timberland Plan at The Preserve at Forest Ridge Estates - Forest Ridge Estates
- The Tatum Plan at The Preserve at Forest Ridge Estates - Forest Ridge Estates
- The Sierra V Plan at The Preserve at Forest Ridge Estates - Forest Ridge Estates
- The Sierra IV Plan at The Preserve at Forest Ridge Estates - Forest Ridge Estates
- The Sierra II Plan at The Preserve at Forest Ridge Estates - Forest Ridge Estates
- The Scottsdale Reverse Plan at The Preserve at Forest Ridge Estates - Forest Ridge Estates
- The Scottsdale Plan at The Preserve at Forest Ridge Estates - Forest Ridge Estates
