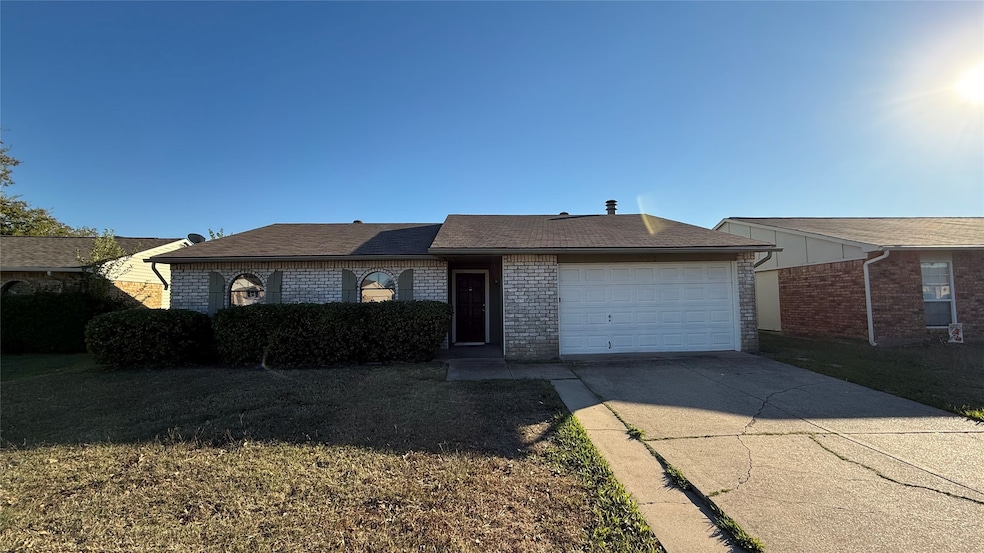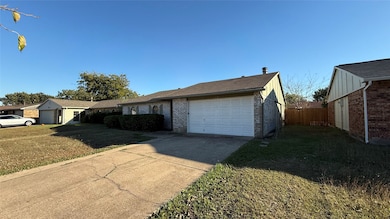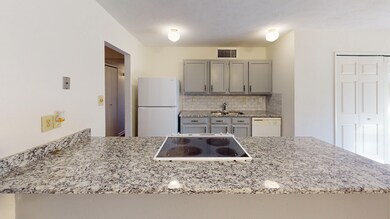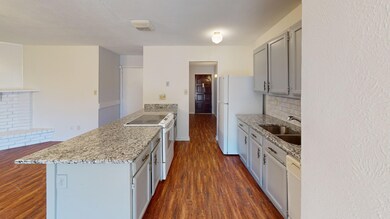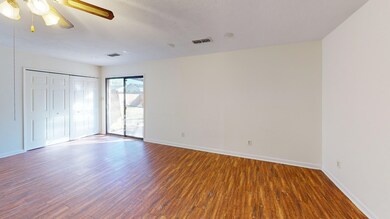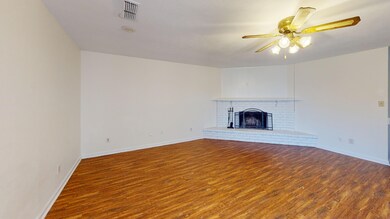5620 Pearce St the Colony, TX 75056
Highlights
- 2 Car Direct Access Garage
- 1-Story Property
- 4-minute walk to Slay/Baker Park
- B B Owen Elementary School Rated A
About This Home
1,379 SQ FT! Beautiful 3 bedroom, 2 bath home located in The Colony’s desirable Colony community. This single-story floor plan offers spacious living areas, perfect for entertaining, and features hardwood flooring throughout. The charming kitchen includes a breakfast bar, pantry, and essential appliances: AC unit, dishwasher, oven, and refrigerator. Enjoy cozy evenings by the fireplace or relax in the private backyard with a fenced yard and covered patio. Additional highlights include a 2-car garage and access to fantastic community amenities such as a pool and scenic biking and walking trails. Conveniently situated near top-rated schools, parks, dining, and entertainment options in The Colony.
Listing Agent
On Q Property Management Brokerage Phone: 469-830-9272 License #0801941 Listed on: 11/21/2025
Home Details
Home Type
- Single Family
Est. Annual Taxes
- $4,928
Year Built
- Built in 1980
Parking
- 2 Car Direct Access Garage
- Garage Door Opener
- Driveway
Interior Spaces
- 1,379 Sq Ft Home
- 1-Story Property
- Living Room with Fireplace
Kitchen
- Electric Oven
- Dishwasher
- Disposal
Bedrooms and Bathrooms
- 3 Bedrooms
- 2 Full Bathrooms
Schools
- Peters Colony Elementary School
- The Colony High School
Additional Features
- 6,752 Sq Ft Lot
- Electric Water Heater
Listing and Financial Details
- Residential Lease
- Property Available on 11/21/25
- Tenant pays for all utilities
- Legal Lot and Block 32 / 159
- Assessor Parcel Number R03301
Community Details
Overview
- Colony 22 Subdivision
Pet Policy
- No Pets Allowed
Map
Source: North Texas Real Estate Information Systems (NTREIS)
MLS Number: 21118693
APN: R03301
- 5612 Pearce St
- 5652 Phelps St
- 5528 King Dr
- 5529 Gates Dr
- 5500 Slay Dr
- 5632 Westwood Ln
- 5512 Gates Dr
- 5613 Woodlands Dr
- 5617 Woodlands Dr
- 5621 Woodlands Dr
- 5731 Green Hollow Ln
- 5661 Woodlands Dr
- 5405 Ramsey Dr
- 5633 Westwood Ln
- 6705 Matson Dr
- 5713 Green Hollow Ln
- 5400 N Colony Blvd
- 6605 Oxford Ln
- 5549 Ragan Dr
- 5404 Sagers Blvd
- 5533 King Dr
- 5653 Woodlands Dr
- 5604 Usher St
- 5704 Woodlands Dr
- 5416 Rice Dr
- 5556 Ragan Dr
- 5209 Gates Dr
- 5629 Big River Dr
- 5212 Kisor Dr
- 6437 Landmark Trail
- 6352 Rolling Hill Rd
- 5313 Marsh Dr
- 2341 Haft River Rd
- 5329 Strickland Ave
- 5933 Snow Creek Dr
- 5953 Snow Creek Dr
- 6229 Bear Run Rd
- 6005 Dunn Dr
- 6009 Dooley Dr
- 6018 Mcafee Dr
