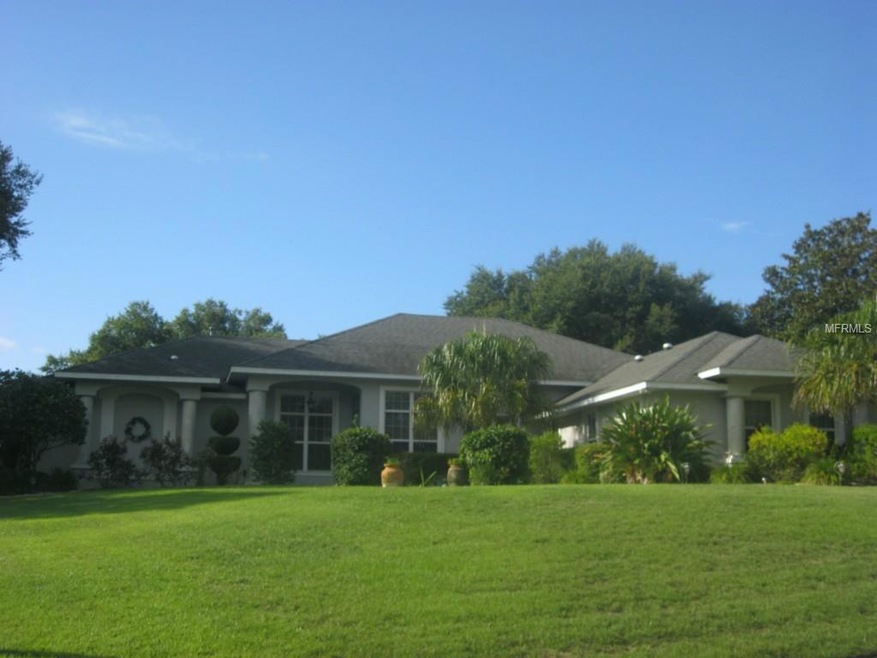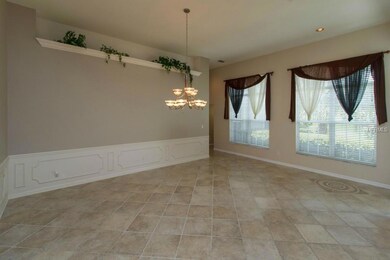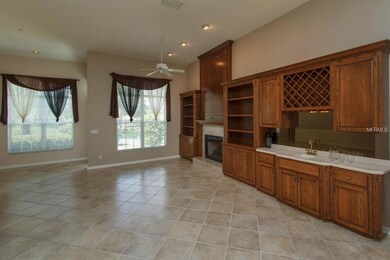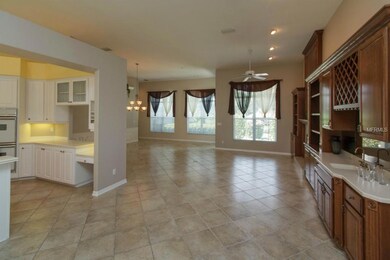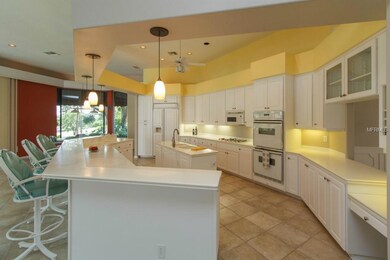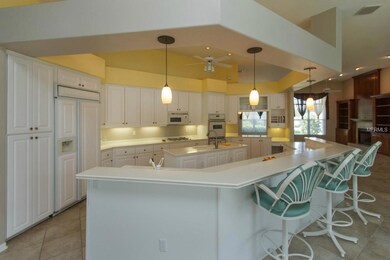
5620 Spinnaker Loop Lady Lake, FL 32159
Highlights
- On Golf Course
- Access To Chain Of Lakes
- Gated Community
- Boat Ramp
- In Ground Pool
- 0.53 Acre Lot
About This Home
As of January 2025One of a kind – A true custom design three bedroom, three and a half bath pool home located on the golf course. Many details and upgrades throughout… You will be wowed by the open concept with fireplace, gorgeous wood built in's and wet bar in the living room area. The kitchen is large and has a wraparound breakfast bar, two sinks and an island; perfect for entertaining! The split floor plan design will give your guests plenty of privacy. Both guest rooms do feature large, custom walk-in closets. There is also a full size guest bath along with the half bath on this side of the home. The living room has pocket sliders along back of home that lead out to the screen lanai. Here you will enjoy your pool, outdoor kitchen and amazing views! There is also a very large laundry room compete with cabinets and counter top space, and an oversized garage loaded with extra storage closets…. Truly a must see to appreciate all this home has to offer.
Home Details
Home Type
- Single Family
Est. Annual Taxes
- $4,192
Year Built
- Built in 1994
Lot Details
- 0.53 Acre Lot
- On Golf Course
- Mature Landscaping
- Irrigation
- Landscaped with Trees
- Property is zoned PUD
HOA Fees
- $142 Monthly HOA Fees
Parking
- 2 Car Attached Garage
- Oversized Parking
- Rear-Facing Garage
- Side Facing Garage
- Golf Cart Parking
Home Design
- Brick Exterior Construction
- Slab Foundation
- Shingle Roof
- Block Exterior
- Stucco
Interior Spaces
- 3,284 Sq Ft Home
- Open Floorplan
- Wet Bar
- Cathedral Ceiling
- Ceiling Fan
- Skylights
- Blinds
- Sliding Doors
- Family Room
- Living Room with Fireplace
- Inside Utility
- Laundry in unit
- Golf Course Views
- Fire and Smoke Detector
- Attic
Kitchen
- Eat-In Kitchen
- Range
- Microwave
- Dishwasher
- Disposal
Flooring
- Carpet
- Ceramic Tile
Bedrooms and Bathrooms
- 3 Bedrooms
- Split Bedroom Floorplan
- Walk-In Closet
Outdoor Features
- In Ground Pool
- Access To Chain Of Lakes
- First Come-First Served Dock
- Boat Ramp
- Deck
- Screened Patio
- Outdoor Kitchen
- Porch
Utilities
- Central Heating and Cooling System
- Septic Tank
- Private Sewer
Listing and Financial Details
- Home warranty included in the sale of the property
- Visit Down Payment Resource Website
- Legal Lot and Block 5 / H
- Assessor Parcel Number 13-18-24-050000H00500
Community Details
Overview
- Association fees include security
- Harbor Hills Unit 01 Subdivision
- The community has rules related to deed restrictions
Recreation
- Golf Course Community
- Tennis Courts
Security
- Gated Community
Ownership History
Purchase Details
Home Financials for this Owner
Home Financials are based on the most recent Mortgage that was taken out on this home.Purchase Details
Home Financials for this Owner
Home Financials are based on the most recent Mortgage that was taken out on this home.Purchase Details
Purchase Details
Home Financials for this Owner
Home Financials are based on the most recent Mortgage that was taken out on this home.Purchase Details
Purchase Details
Similar Homes in Lady Lake, FL
Home Values in the Area
Average Home Value in this Area
Purchase History
| Date | Type | Sale Price | Title Company |
|---|---|---|---|
| Warranty Deed | $720,000 | Oxford Title | |
| Warranty Deed | $468,000 | Affiliated Title | |
| Interfamily Deed Transfer | -- | Attorney | |
| Warranty Deed | $350,000 | Brokers Title Of Leesburg Ll | |
| Deed | $635,000 | None Available | |
| Warranty Deed | -- | -- |
Mortgage History
| Date | Status | Loan Amount | Loan Type |
|---|---|---|---|
| Previous Owner | $315,000 | VA | |
| Previous Owner | $75,000 | Credit Line Revolving |
Property History
| Date | Event | Price | Change | Sq Ft Price |
|---|---|---|---|---|
| 01/22/2025 01/22/25 | Sold | $720,000 | -4.0% | $219 / Sq Ft |
| 11/22/2024 11/22/24 | Pending | -- | -- | -- |
| 06/20/2024 06/20/24 | For Sale | $750,000 | +60.3% | $228 / Sq Ft |
| 09/01/2020 09/01/20 | Sold | $468,000 | -1.5% | $143 / Sq Ft |
| 08/01/2020 08/01/20 | Pending | -- | -- | -- |
| 07/03/2020 07/03/20 | For Sale | $474,900 | +35.7% | $145 / Sq Ft |
| 08/17/2018 08/17/18 | Off Market | $350,000 | -- | -- |
| 10/31/2014 10/31/14 | Sold | $350,000 | -12.3% | $107 / Sq Ft |
| 10/06/2014 10/06/14 | Pending | -- | -- | -- |
| 09/06/2014 09/06/14 | Price Changed | $399,000 | -6.1% | $121 / Sq Ft |
| 07/08/2014 07/08/14 | For Sale | $424,900 | -- | $129 / Sq Ft |
Tax History Compared to Growth
Tax History
| Year | Tax Paid | Tax Assessment Tax Assessment Total Assessment is a certain percentage of the fair market value that is determined by local assessors to be the total taxable value of land and additions on the property. | Land | Improvement |
|---|---|---|---|---|
| 2025 | $670 | $488,630 | -- | -- |
| 2024 | $670 | $488,630 | -- | -- |
| 2023 | $670 | $460,590 | $0 | $0 |
| 2022 | $434 | $447,180 | $0 | $0 |
| 2021 | $428 | $434,157 | $0 | $0 |
| 2020 | $5,449 | $340,011 | $0 | $0 |
| 2019 | $5,784 | $355,727 | $0 | $0 |
| 2018 | $5,671 | $355,727 | $0 | $0 |
| 2017 | $5,513 | $346,098 | $0 | $0 |
| 2016 | $5,480 | $337,196 | $0 | $0 |
| 2015 | $5,569 | $331,482 | $0 | $0 |
| 2014 | $4,533 | $262,468 | $0 | $0 |
Agents Affiliated with this Home
-
Patti Belton

Seller's Agent in 2025
Patti Belton
Realty Executives
(352) 434-5101
5 in this area
163 Total Sales
-
Michelle Davis

Buyer's Agent in 2025
Michelle Davis
NEXTHOME SALLY LOVE REAL ESTATE
(352) 390-4080
2 in this area
9 Total Sales
-
Julie Gordon

Buyer Co-Listing Agent in 2025
Julie Gordon
NEXTHOME SALLY LOVE REAL ESTATE
4 in this area
37 Total Sales
-
Tammy Freilich

Seller's Agent in 2020
Tammy Freilich
RE/MAX
(352) 414-8473
13 in this area
150 Total Sales
-
Manuel Molinos

Buyer's Agent in 2020
Manuel Molinos
EXP REALTY SOUTH LLC
(352) 425-6088
2 in this area
92 Total Sales
-
Camie Kennedy
C
Seller's Agent in 2014
Camie Kennedy
MORRIS REALTY AND INVESTMENTS
(352) 408-4668
11 in this area
47 Total Sales
Map
Source: Stellar MLS
MLS Number: G4801016
APN: 13-18-24-0500-00H-00500
- 5640 Spinnaker Loop
- 39023 Griffin Landing
- 0 Spinnaker Loop Unit MFRG5097126
- Lot 17 Griffin Landing
- 5515 Citation Ct
- 39131 Griffin Landing
- 38934 Sulen Rd
- 39320 Harbor Hills Blvd
- 39342 Harbor Hills Blvd
- 39335 Harbor Hills Blvd
- 39206 Treeline Dr
- 39121 Treeline Dr
- 39145 Treeline Dr
- 39100 Tacoma Dr
- 38748 Lakeview Walk
- 0 Tacoma Dr
- 39331 Treeline Dr
- 5311 Saddleback Ct
- 5235 Island Terrace Ct
- 38716 Oak Place Ct
