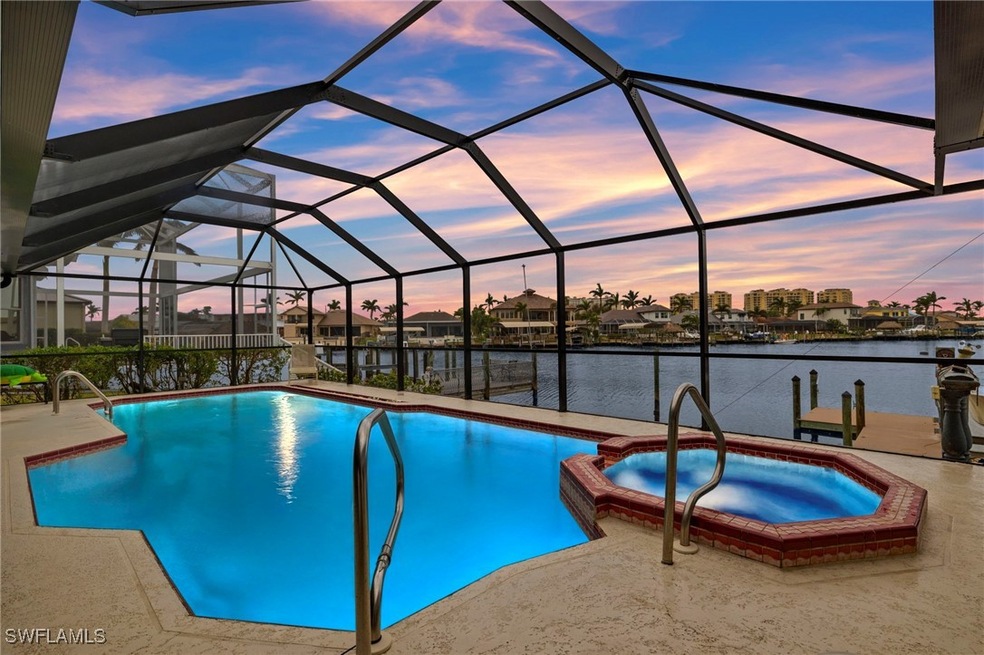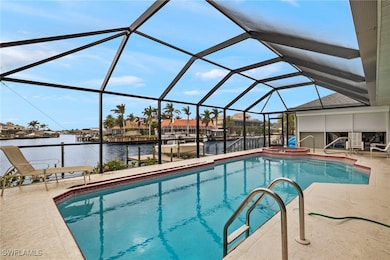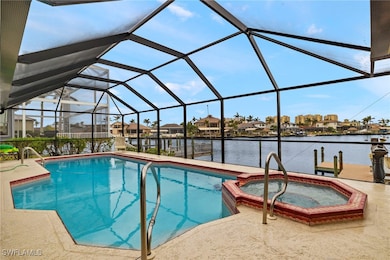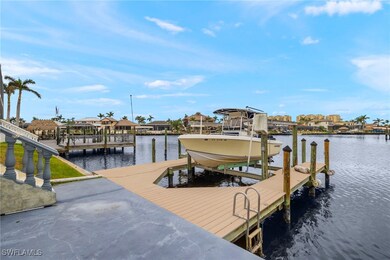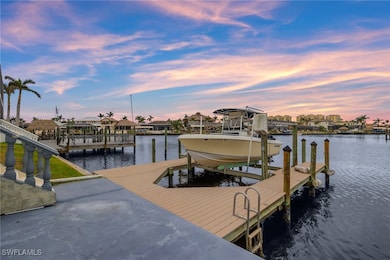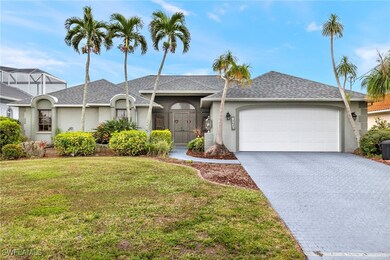
5620 SW 14th Place Cape Coral, FL 33914
Pelican NeighborhoodHighlights
- Boat Dock
- Concrete Pool
- Vaulted Ceiling
- Cape Elementary School Rated A-
- Home fronts a canal
- Great Room
About This Home
As of March 2025Sailboat, Direct Gulf Access Pool Property. Fantastic Location On Intersecting Canals with no bridges, minutes to open water. This is one of the best direct gulf access homes with awesome multi intersecting canal views. Large boat dock with 12,000 pound Lift, water & electric dockside. 3 bedroom, 2 bathroom Pool home with Jacuzzi. Lots of under truss patio area. Large great-room with natural light, fireplace, and big dining area with panoramic windows, Nice size kitchen with GE appliances, bar area with bar sink, eat-at island with range, granite counter tops, stainless steel dishwasher, french door refrigerator with ice maker, microwave and plenty of cabinet space. Large primary bedroom and bath with lots of mirrors, soaking tub, walk-in shower, and dual sink areas. Atrium off main bathroom with a door to access outside. Two spare rooms with an oversized bath featuring dual sinks and a nice water closet offers guest accommodations. This home has an in residence laundry room with washer, dryer and laundry tub.
Last Agent to Sell the Property
Re/Max Sunshine License #252012991 Listed on: 01/15/2025

Co-Listed By
Stephen Stokes
Re/Max Sunshine License #258026964
Home Details
Home Type
- Single Family
Est. Annual Taxes
- $6,879
Year Built
- Built in 1986
Lot Details
- 10,019 Sq Ft Lot
- Lot Dimensions are 80 x 125 x 80 x 125
- Home fronts a canal
- North Facing Home
- Rectangular Lot
- Sprinkler System
- Property is zoned R1-W
Parking
- 2 Car Attached Garage
- Driveway
Home Design
- Shingle Roof
- Stucco
Interior Spaces
- 2,327 Sq Ft Home
- 1-Story Property
- Vaulted Ceiling
- Ceiling Fan
- Fireplace
- Electric Shutters
- Single Hung Windows
- Sliding Windows
- Great Room
- Open Floorplan
- Screened Porch
- Canal Views
Kitchen
- Range
- Microwave
- Ice Maker
- Dishwasher
- Kitchen Island
Flooring
- Carpet
- Tile
Bedrooms and Bathrooms
- 3 Bedrooms
- Split Bedroom Floorplan
- 2 Full Bathrooms
- Dual Sinks
- Bathtub
- Separate Shower
Laundry
- Dryer
- Washer
- Laundry Tub
Pool
- Concrete Pool
- Solar Heated In Ground Pool
- Heated Spa
- In Ground Spa
- Gunite Spa
Outdoor Features
- Screened Patio
Utilities
- Central Heating and Cooling System
- Sewer Assessments
- Cable TV Available
Listing and Financial Details
- Legal Lot and Block 21 / 3444
- Assessor Parcel Number 22-45-23-C1-03444.0210
Community Details
Overview
- No Home Owners Association
- Association fees include road maintenance, sewer, street lights, trash, water
- Cape Coral Subdivision
Recreation
- Boat Dock
Ownership History
Purchase Details
Home Financials for this Owner
Home Financials are based on the most recent Mortgage that was taken out on this home.Purchase Details
Purchase Details
Home Financials for this Owner
Home Financials are based on the most recent Mortgage that was taken out on this home.Purchase Details
Similar Homes in Cape Coral, FL
Home Values in the Area
Average Home Value in this Area
Purchase History
| Date | Type | Sale Price | Title Company |
|---|---|---|---|
| Warranty Deed | $1,125,000 | Title Professionals | |
| Interfamily Deed Transfer | -- | Attorney | |
| Warranty Deed | $369,000 | -- | |
| Warranty Deed | $317,000 | -- |
Mortgage History
| Date | Status | Loan Amount | Loan Type |
|---|---|---|---|
| Previous Owner | $170,000 | No Value Available |
Property History
| Date | Event | Price | Change | Sq Ft Price |
|---|---|---|---|---|
| 07/08/2025 07/08/25 | For Sale | $1,590,000 | +41.3% | -- |
| 03/31/2025 03/31/25 | Sold | $1,125,000 | -13.1% | $483 / Sq Ft |
| 03/31/2025 03/31/25 | Pending | -- | -- | -- |
| 01/15/2025 01/15/25 | For Sale | $1,295,000 | -- | $557 / Sq Ft |
Tax History Compared to Growth
Tax History
| Year | Tax Paid | Tax Assessment Tax Assessment Total Assessment is a certain percentage of the fair market value that is determined by local assessors to be the total taxable value of land and additions on the property. | Land | Improvement |
|---|---|---|---|---|
| 2024 | $7,056 | $435,405 | -- | -- |
| 2023 | $6,879 | $422,723 | $0 | $0 |
| 2022 | $6,549 | $410,411 | $0 | $0 |
| 2021 | $6,818 | $585,729 | $554,222 | $31,507 |
| 2020 | $6,962 | $392,956 | $0 | $0 |
| 2019 | $6,773 | $384,121 | $0 | $0 |
| 2018 | $6,788 | $376,959 | $0 | $0 |
| 2017 | $6,682 | $364,664 | $0 | $0 |
| 2016 | $6,593 | $495,300 | $457,023 | $38,277 |
| 2015 | $6,692 | $501,192 | $373,219 | $127,973 |
| 2014 | -- | $451,381 | $299,234 | $152,147 |
| 2013 | -- | $457,206 | $274,130 | $183,076 |
Agents Affiliated with this Home
-
Norman Stromberg, PA
N
Seller's Agent in 2025
Norman Stromberg, PA
MILOFF AUBUCHON REALTY GROUP
(239) 542-1075
8 in this area
25 Total Sales
-
Doug Stokes

Seller's Agent in 2025
Doug Stokes
Re/Max Sunshine
(239) 603-1551
55 in this area
159 Total Sales
-
S
Seller Co-Listing Agent in 2025
Stephen Stokes
RE/MAX
-
Linda Stromberg
L
Buyer's Agent in 2025
Linda Stromberg
Miloff Aubuchon Realty Group
(239) 789-0789
21 in this area
37 Total Sales
Map
Source: Florida Gulf Coast Multiple Listing Service
MLS Number: 225001786
APN: 22-45-23-C1-03444.0210
- 5512 SW 14th Ave
- 5507 SW 14th Place
- 5503 SW 14th Place
- 1513 SW 57th St
- 1444 SW 57th St
- 1524 SW 57th St
- 1504 El Dorado Pkwy W
- 1437 SW 58th Terrace
- 1524 SW 56th Terrace
- 5503 SW 12th Place Unit 2-3
- 1516 SW 58th St
- 5605 SW 12th Ave Unit 208
- 1522 SW 58th St
- 1438 SW 54th Terrace
- 5505 SW 12th Ave Unit 205
- 1442 SW 54th Terrace
- 1204 El Dorado Pkwy W Unit 102
- 1216 SW 54th Ln
- 5702 Cape Harbour Dr Unit 203
- 1174 SW 57th St
