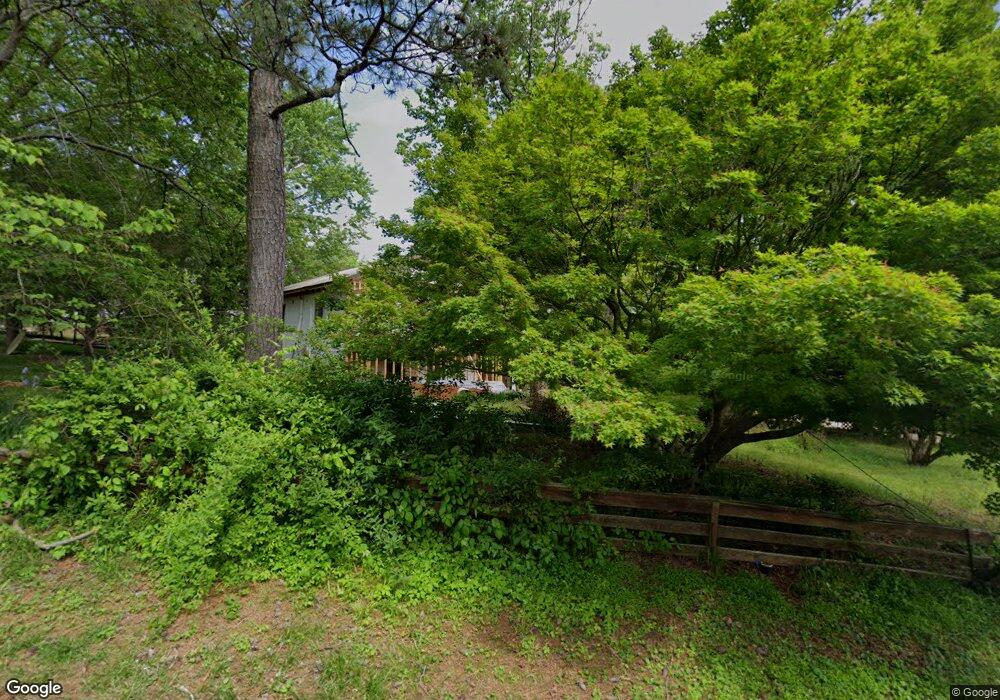5620 Truman Mountain Rd Unit 1 Gainesville, GA 30506
Estimated Value: $493,000 - $526,000
4
Beds
3
Baths
2,200
Sq Ft
$233/Sq Ft
Est. Value
About This Home
This home is located at 5620 Truman Mountain Rd Unit 1, Gainesville, GA 30506 and is currently estimated at $512,695, approximately $233 per square foot. 5620 Truman Mountain Rd Unit 1 is a home located in Forsyth County with nearby schools including Chestatee Elementary School and Little Mill Middle School.
Ownership History
Date
Name
Owned For
Owner Type
Purchase Details
Closed on
Feb 8, 2024
Sold by
Jones Kathleen W and Walls Jayme
Bought by
Design To Move Llc
Current Estimated Value
Purchase Details
Closed on
Aug 10, 2023
Sold by
Jones Kathleen W
Bought by
Jones Kathleen W and Walls Jayme
Create a Home Valuation Report for This Property
The Home Valuation Report is an in-depth analysis detailing your home's value as well as a comparison with similar homes in the area
Home Values in the Area
Average Home Value in this Area
Purchase History
| Date | Buyer | Sale Price | Title Company |
|---|---|---|---|
| Design To Move Llc | $240,000 | None Listed On Document | |
| Jones Kathleen W | -- | None Listed On Document |
Source: Public Records
Tax History Compared to Growth
Tax History
| Year | Tax Paid | Tax Assessment Tax Assessment Total Assessment is a certain percentage of the fair market value that is determined by local assessors to be the total taxable value of land and additions on the property. | Land | Improvement |
|---|---|---|---|---|
| 2025 | $2,244 | $130,000 | $40,000 | $90,000 |
| 2024 | $2,244 | $91,492 | $34,000 | $57,492 |
| 2023 | $60 | $79,116 | $28,000 | $51,116 |
| 2022 | $172 | $50,468 | $14,000 | $36,468 |
| 2021 | $158 | $50,468 | $14,000 | $36,468 |
| 2020 | $157 | $48,468 | $14,000 | $34,468 |
| 2019 | $158 | $48,228 | $14,000 | $34,228 |
| 2018 | $151 | $39,188 | $14,000 | $25,188 |
| 2017 | $118 | $30,660 | $8,000 | $22,660 |
| 2016 | $118 | $30,660 | $8,000 | $22,660 |
| 2015 | $118 | $30,660 | $8,000 | $22,660 |
| 2014 | $99 | $28,904 | $8,000 | $20,904 |
Source: Public Records
Map
Nearby Homes
- 5620 Truman Mountain Rd
- 5955 Truman Mountain Rd
- 6035 Lakeside Ct
- 3722 Wavespray Ct
- 0 Quail Mountain Trail Unit 10626010
- 3657 Mariner Bluff Ct
- 0 Lakeview Ct Unit 7686153
- 0 Lakeview Ct Unit 10649891
- 6155 Quail Mountain Trail
- 5716 Quail Mountain Trail
- 0 Crooked O Trail Unit 7666229
- 6600 Crystal Cove Trail
- 0 Tomahawk Terrace Unit 10653462
- 4260 Dawsonville Hwy
- 0 Crooked Trail Unit 7652725
- 0 Crooked Trail Unit 10608235
- 0 Old Still Trail Unit 10619540
- 0 Old Still Trail Unit 10619492
- 0 Old Still Trail Unit 10619552
- 0 Lake Harbor Trail Unit 10561936
- 5720 Windsor Dr
- 5635 Truman Mountain Rd
- 5645 Truman Mountain Rd
- 5705 Windsor Dr
- 5655 Truman Ln
- 5625 Truman Mountain Rd
- 5730 Windsor Dr
- 5715 Truman Mountain Rd
- 5665 Truman Ln
- 5615 Truman Ln
- 5725 Windsor Dr
- 5615 Truman Mountain Rd
- 5725 Truman Mountain Rd
- 5685 Truman Ln
- 5695 Truman Ln
- 5630 Truman Ln
- 5640 Truman Ln
- 5735 Windsor Dr
- 5650 Truman Ln
- 5605 Truman Mountain Rd
