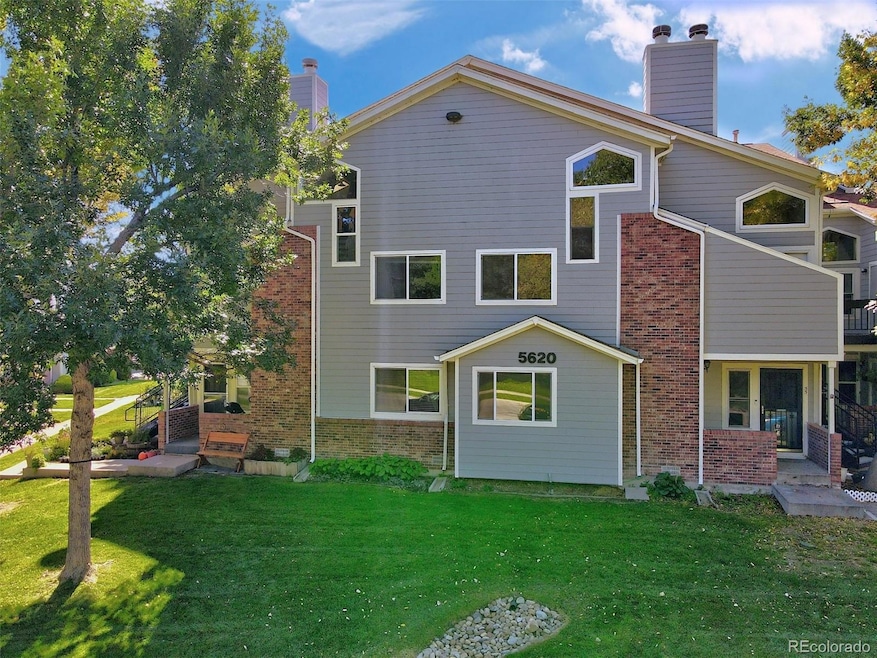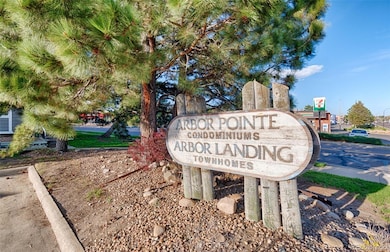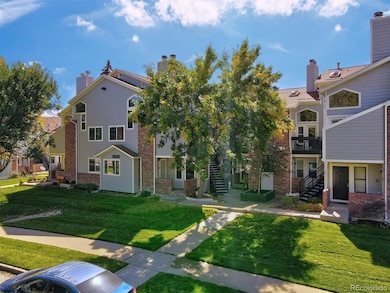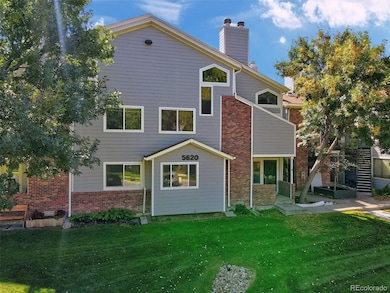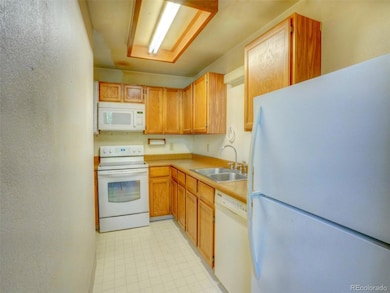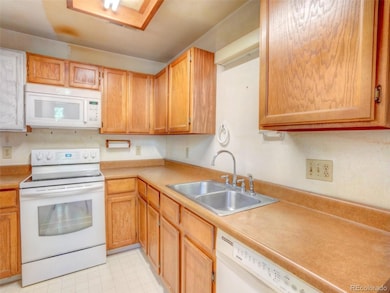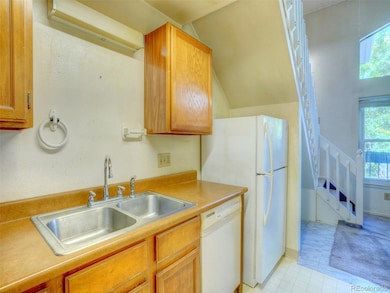5620 W 80th Place Unit 67 Arvada, CO 80003
Lake Arbor NeighborhoodEstimated payment $1,268/month
Highlights
- Outdoor Pool
- Mountain View
- Deck
- No Units Above
- Clubhouse
- Wood Burning Stove
About This Home
**Incredible Opportunity** 2 bed, 1 bath condo located in Arvada’s Popular Arbor Pointe Subdivision! Rare double-balcony floorplan including one off the main floor bedroom with mountain views and southern exposure. The second balcony is located off the living room with stone fireplace and provides a convenient storge closet. Both bedrooms are spacious with one of the bedrooms offering a nice walk-in closet. Upstairs, a large loft awaits offering additional living space or a 3rd bedroom option. Amenities include a clubhouse, community pool, tennis courts, and two reserved parking spaces! Standley Lake and Lake Arbor are also within close proximity! Perfectly located 15 mintues to downtown Denver or 20 minutes to Boulder. You certainly don’t want to miss your opportunity to checkout this exceptional deal!!
Listing Agent
Gollas and Company Inc Brokerage Email: algollas@hotmail.com,720-252-8001 License #40015895 Listed on: 10/20/2025
Property Details
Home Type
- Condominium
Est. Annual Taxes
- $1,418
Year Built
- Built in 1983
Lot Details
- No Units Above
- Two or More Common Walls
- North Facing Home
- Landscaped
HOA Fees
- $417 Monthly HOA Fees
Home Design
- Contemporary Architecture
- Entry on the 3rd floor
- Fixer Upper
- Brick Exterior Construction
- Frame Construction
- Composition Roof
Interior Spaces
- 943 Sq Ft Home
- 1-Story Property
- Wired For Data
- Vaulted Ceiling
- Skylights
- Wood Burning Stove
- Wood Burning Fireplace
- Double Pane Windows
- Living Room with Fireplace
- Loft
- Mountain Views
Kitchen
- Oven
- Range
- Microwave
- Dishwasher
- Laminate Countertops
- Disposal
Flooring
- Carpet
- Vinyl
Bedrooms and Bathrooms
- 2 Main Level Bedrooms
- Walk-In Closet
- 1 Full Bathroom
Laundry
- Laundry in unit
- Dryer
- Washer
Home Security
Parking
- 2 Parking Spaces
- Lighted Parking
- Driveway
Outdoor Features
- Outdoor Pool
- Balcony
- Deck
- Rain Gutters
Location
- Property is near public transit
Schools
- Little Elementary School
- Pomona Middle School
- Pomona High School
Utilities
- Forced Air Heating and Cooling System
- 220 Volts
- 110 Volts
- High Speed Internet
- Phone Available
- Cable TV Available
Listing and Financial Details
- REO, home is currently bank or lender owned
- Assessor Parcel Number 175257
Community Details
Overview
- Association fees include ground maintenance, sewer, snow removal, trash, water
- Arbor Pointe Homestead Management Association, Phone Number (303) 457-1444
- Low-Rise Condominium
- Arbor Pointe Community
- Arbor Pointe Condos Subdivision
Recreation
- Tennis Courts
- Community Playground
- Community Pool
- Community Spa
- Park
Pet Policy
- Pets Allowed
Additional Features
- Clubhouse
- Fire and Smoke Detector
Map
Home Values in the Area
Average Home Value in this Area
Tax History
| Year | Tax Paid | Tax Assessment Tax Assessment Total Assessment is a certain percentage of the fair market value that is determined by local assessors to be the total taxable value of land and additions on the property. | Land | Improvement |
|---|---|---|---|---|
| 2024 | $1,420 | $14,640 | -- | $14,640 |
| 2023 | $1,420 | $14,640 | $0 | $14,640 |
| 2022 | $1,500 | $15,320 | $0 | $15,320 |
| 2021 | $1,525 | $15,761 | $0 | $15,761 |
| 2020 | $1,362 | $14,119 | $0 | $14,119 |
| 2019 | $1,344 | $14,119 | $0 | $14,119 |
| 2018 | $1,050 | $10,726 | $0 | $10,726 |
| 2017 | $961 | $10,726 | $0 | $10,726 |
| 2016 | $669 | $7,030 | $1 | $7,029 |
| 2015 | $682 | $7,030 | $1 | $7,029 |
| 2014 | $682 | $6,735 | $1 | $6,734 |
Property History
| Date | Event | Price | List to Sale | Price per Sq Ft |
|---|---|---|---|---|
| 10/30/2025 10/30/25 | Pending | -- | -- | -- |
| 10/20/2025 10/20/25 | For Sale | $140,000 | -- | $148 / Sq Ft |
Purchase History
| Date | Type | Sale Price | Title Company |
|---|---|---|---|
| Special Warranty Deed | -- | None Listed On Document | |
| Trustee Deed | -- | None Listed On Document | |
| Warranty Deed | $228,000 | Fidelity National Title | |
| Warranty Deed | $49,500 | None Available | |
| Warranty Deed | $106,900 | Land Title | |
| Quit Claim Deed | -- | -- |
Mortgage History
| Date | Status | Loan Amount | Loan Type |
|---|---|---|---|
| Previous Owner | $228,000 | VA | |
| Previous Owner | $101,550 | No Value Available | |
| Previous Owner | $58,150 | FHA |
Source: REcolorado®
MLS Number: 5592795
APN: 29-254-16-076
- 5690 W 80th Place Unit 98
- 5550 W 80th Place Unit 12
- 5550 W 80th Place Unit 23
- 8090 Chase Dr
- 5784 W 81st Cir
- 7936 Eaton St
- 5803 Pomona Dr
- 7973 Chase Cir Unit 56
- 7980 Chase Cir Unit F
- 7974 Chase Cir Unit 77
- 7958 Harlan St
- 7937 Chase Cir Unit 176
- 5690 W 79th Ave
- 7917 Chase Cir Unit 160
- 5790 W 79th Ave
- 6080 W 82nd Place
- 5743 W 76th Dr
- 6161 W 77th Place
- 7680 Depew St Unit 1424
- 8047 Wolff St Unit H
