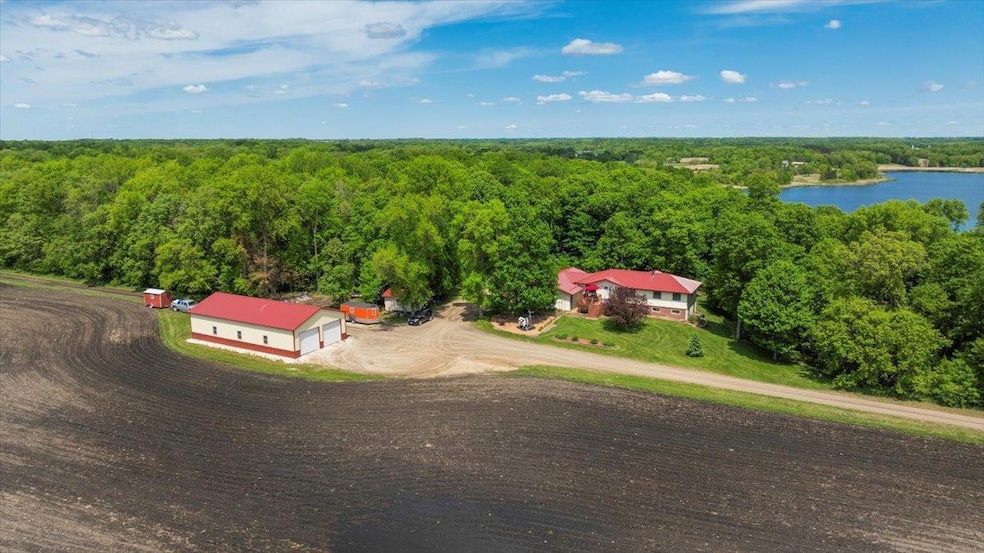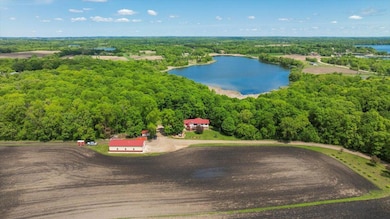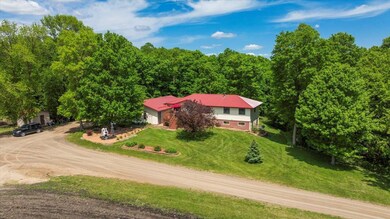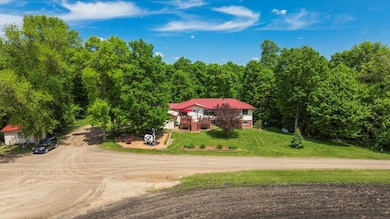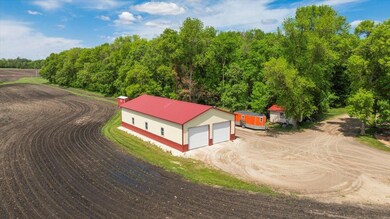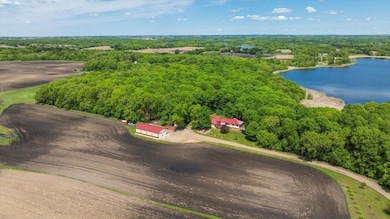
5620 W Mill Lake Rd SW Unit SW Farwell, MN 56327
Highlights
- Deck
- Bonus Room
- 3 Car Attached Garage
- Garfield Elementary School Rated A-
- No HOA
- Living Room
About This Home
As of July 2025Welcome to the country. This 4 bedroom, 3 bath home offers over 2800 sq ft of living space. This gem features a spacious layout with 8' ceilings in lower level which walks out to a large patio and private backyard, offering plenty of space for entertaining or relaxation. Additionally, the property includes a 32 x 63 pole shed with electric, perfect for extra storage or a workshop. Enjoy the serene surroundings and convenience of this exceptional home. The third stall garage is currently used as a workshop. The second bedroom is currently used as laundry, however, this home offers hook ups on all three levels.
Last Agent to Sell the Property
Randy Fischer Real Estate, Inc Listed on: 05/23/2025
Home Details
Home Type
- Single Family
Est. Annual Taxes
- $2,202
Year Built
- Built in 2001
Lot Details
- 6 Acre Lot
- Irregular Lot
Parking
- 3 Car Attached Garage
Home Design
- Bi-Level Home
- Metal Roof
Interior Spaces
- Family Room
- Living Room
- Dining Room
- Bonus Room
- Finished Basement
- Basement Fills Entire Space Under The House
- Washer and Dryer Hookup
Kitchen
- Range
- Microwave
- Dishwasher
Bedrooms and Bathrooms
- 4 Bedrooms
Outdoor Features
- Deck
- Breezeway
Utilities
- Forced Air Heating and Cooling System
- 200+ Amp Service
- Propane
- Private Water Source
- Well
- Septic System
Community Details
- No Home Owners Association
Listing and Financial Details
- Assessor Parcel Number 180090500
Ownership History
Purchase Details
Home Financials for this Owner
Home Financials are based on the most recent Mortgage that was taken out on this home.Purchase Details
Similar Homes in Farwell, MN
Home Values in the Area
Average Home Value in this Area
Purchase History
| Date | Type | Sale Price | Title Company |
|---|---|---|---|
| Warranty Deed | $427,500 | Integrity Title | |
| Quit Claim Deed | -- | None Available |
Mortgage History
| Date | Status | Loan Amount | Loan Type |
|---|---|---|---|
| Open | $340,400 | New Conventional | |
| Previous Owner | $65,000 | New Conventional | |
| Previous Owner | $35,000 | Credit Line Revolving | |
| Previous Owner | $175,000 | New Conventional | |
| Previous Owner | $190,400 | New Conventional | |
| Previous Owner | $238,500 | New Conventional |
Property History
| Date | Event | Price | Change | Sq Ft Price |
|---|---|---|---|---|
| 07/01/2025 07/01/25 | Sold | $427,500 | -2.6% | $151 / Sq Ft |
| 06/05/2025 06/05/25 | Pending | -- | -- | -- |
| 05/23/2025 05/23/25 | For Sale | $439,000 | -- | $155 / Sq Ft |
Tax History Compared to Growth
Tax History
| Year | Tax Paid | Tax Assessment Tax Assessment Total Assessment is a certain percentage of the fair market value that is determined by local assessors to be the total taxable value of land and additions on the property. | Land | Improvement |
|---|---|---|---|---|
| 2024 | $2,242 | $328,900 | $49,600 | $279,300 |
| 2023 | $2,242 | $303,100 | $41,500 | $261,600 |
| 2022 | $2,076 | $276,900 | $34,000 | $242,900 |
| 2021 | $2,152 | $245,800 | $31,700 | $214,100 |
| 2020 | $2,038 | $229,100 | $29,900 | $199,200 |
| 2019 | $1,892 | $211,900 | $26,100 | $185,800 |
| 2018 | $1,754 | $205,100 | $26,100 | $179,000 |
| 2017 | $1,524 | $195,000 | $23,000 | $172,000 |
| 2016 | $1,444 | $173,436 | $22,310 | $151,126 |
| 2015 | $1,444 | $0 | $0 | $0 |
| 2014 | -- | $158,800 | $23,000 | $135,800 |
Agents Affiliated with this Home
-

Seller's Agent in 2025
Kimberly Dahlheimer
Randy Fischer Real Estate, Inc
(320) 304-2532
91 Total Sales
-

Buyer's Agent in 2025
Douglas Holm
Realty Executives Alex Home Sales
(320) 491-1587
108 Total Sales
Map
Source: NorthstarMLS
MLS Number: 6724886
APN: 18-0090-500
- 11320 Cr-94
- 6834 Country Ln SW
- 12183 Crooked Lake Ln
- 10045 State Highway 27 W Unit 44
- TBD Valley Ln SW
- Lot 1 Fern Ln
- XXX County Road 27 SW
- 2221 Reubens Ln SW Unit 29
- 2221 Reubens Ln SW Unit 20
- 2221 Reubens Ln SW Unit 46
- XXX Loon Point Dr
- 8520 County Road 27 SW
- 14976 County Road 107 SW
- 9104 Rachel Shores SW
- XXX County Road 7 SW
- 9104x Rachel Shores SW
- 9630 Rachel Shores SW
- 8951 Twin Point Rd SW Unit 69
- 8951 Twin Point Rd SW Unit 21
- 1634 Golden Dr SW
