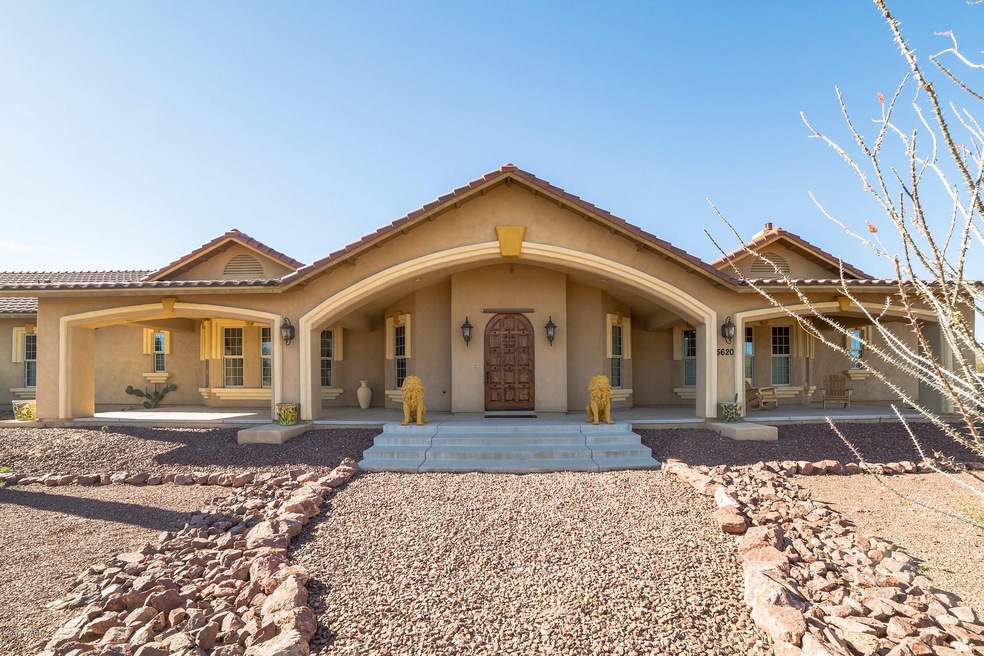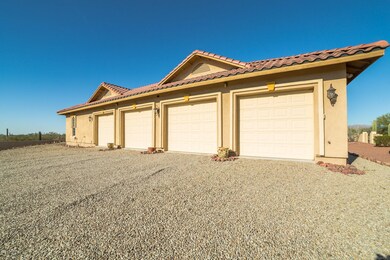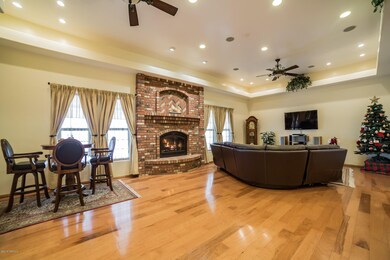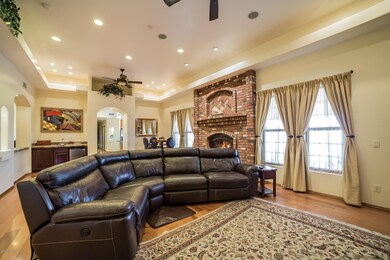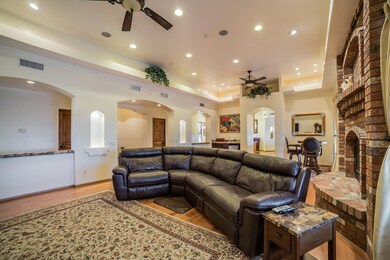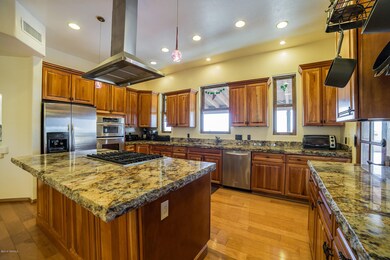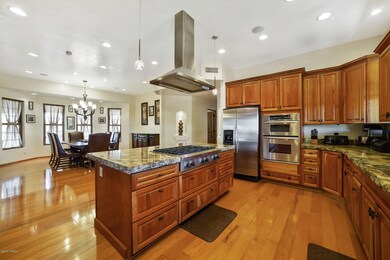
5620 W Oasis Rd Tucson, AZ 85742
Estimated Value: $1,064,000 - $1,215,502
Highlights
- Guest House
- RV Parking in Community
- Contemporary Architecture
- Private Pool
- Fireplace in Primary Bedroom
- Wood Flooring
About This Home
As of April 2017Custom Built Estate in desirable NW Tucson! Horses allowed & Plenty of Room to roam on this sprawling 3+ acres fully enclosed front & back yards ($75k block wall) breathtaking mountain & sunset views. Minutes from the New Outlet Mall, I-10, Downtown, Dining & The Ritz Carlton. Premium Features include: Pebble Tec pool w/ peaceful waterfall 1 bed/1bath separate guest quarters! Stunning Mannington Gold hardwood floors. Level 4 Quality granite kitchen countertops. Kraftmaid cabinetry with rollouts. All bathroom countertops and surrounds installed with Hi-Macs Corian. Solid Alder interior doors. 2 fireplaces. Energy effieciency was top priority for this seller - built w/ triple pane windows, 2x6 construction & more. Must see Special features sheet - available in online tabs. A MUST See!
Last Agent to Sell the Property
Michelle Ripley
Keller Williams Southern Arizona Listed on: 12/30/2016
Co-Listed By
Stephen Ripley
Keller Williams Southern Arizona
Last Buyer's Agent
Jennifer O'brien
Long Realty Company
Home Details
Home Type
- Single Family
Est. Annual Taxes
- $8,400
Year Built
- Built in 2005
Lot Details
- 3.4 Acre Lot
- Block Wall Fence
- Desert Landscape
- Property is zoned Pima County - SR
Home Design
- Contemporary Architecture
- Frame With Stucco
- Tile Roof
Interior Spaces
- 4,179 Sq Ft Home
- 1-Story Property
- ENERGY STAR Qualified Windows
- Family Room with Fireplace
- 2 Fireplaces
- Dining Room
- Den
- Workshop
- Storage Room
- Laundry Room
- Alarm System
Kitchen
- Dishwasher
- Disposal
Flooring
- Wood
- Carpet
Bedrooms and Bathrooms
- 4 Bedrooms
- Fireplace in Primary Bedroom
- Split Bedroom Floorplan
- Exhaust Fan In Bathroom
Parking
- 4 Car Garage
- Garage Door Opener
Outdoor Features
- Private Pool
- Covered patio or porch
Schools
- Degrazia Elementary School
- Tortolita Middle School
- Mountain View High School
Utilities
- Forced Air Heating and Cooling System
- Heating System Uses Natural Gas
- Well Permit on File
- Septic System
Additional Features
- No Interior Steps
- Guest House
- Flood Zone Lot
Community Details
Overview
- The community has rules related to deed restrictions
- RV Parking in Community
Recreation
- Jogging Path
Ownership History
Purchase Details
Home Financials for this Owner
Home Financials are based on the most recent Mortgage that was taken out on this home.Purchase Details
Home Financials for this Owner
Home Financials are based on the most recent Mortgage that was taken out on this home.Similar Homes in Tucson, AZ
Home Values in the Area
Average Home Value in this Area
Purchase History
| Date | Buyer | Sale Price | Title Company |
|---|---|---|---|
| Ruden Noran Eric | $687,000 | Long Title Agency Inc | |
| Prentis Gordon R | $108,000 | -- |
Mortgage History
| Date | Status | Borrower | Loan Amount |
|---|---|---|---|
| Open | Ruden Noran Eric | $513,000 | |
| Closed | Ruden Noran Eric | $549,600 | |
| Previous Owner | Prentis Gordon R | $400,000 | |
| Previous Owner | Prentis Gordon R | $101,000 | |
| Previous Owner | Prentis Gordon R | $255,000 | |
| Previous Owner | Prentis Gordon R | $50,000 |
Property History
| Date | Event | Price | Change | Sq Ft Price |
|---|---|---|---|---|
| 04/28/2017 04/28/17 | Sold | $687,000 | 0.0% | $164 / Sq Ft |
| 03/29/2017 03/29/17 | Pending | -- | -- | -- |
| 12/30/2016 12/30/16 | For Sale | $687,000 | -- | $164 / Sq Ft |
Tax History Compared to Growth
Tax History
| Year | Tax Paid | Tax Assessment Tax Assessment Total Assessment is a certain percentage of the fair market value that is determined by local assessors to be the total taxable value of land and additions on the property. | Land | Improvement |
|---|---|---|---|---|
| 2024 | $9,850 | $73,427 | -- | -- |
| 2023 | $9,850 | $69,930 | $0 | $0 |
| 2022 | $9,137 | $66,600 | $0 | $0 |
| 2021 | $9,492 | $66,560 | $0 | $0 |
| 2020 | $9,744 | $66,560 | $0 | $0 |
| 2019 | $9,497 | $65,429 | $0 | $0 |
| 2018 | $9,206 | $57,497 | $0 | $0 |
| 2017 | $8,987 | $57,497 | $0 | $0 |
| 2016 | $8,400 | $54,759 | $0 | $0 |
| 2015 | $7,908 | $52,152 | $0 | $0 |
Agents Affiliated with this Home
-
M
Seller's Agent in 2017
Michelle Ripley
Keller Williams Southern Arizona
-
S
Seller Co-Listing Agent in 2017
Stephen Ripley
Keller Williams Southern Arizona
-
J
Buyer's Agent in 2017
Jennifer O'brien
Long Realty Company
-
Jen O'brien

Buyer's Agent in 2017
Jen O'brien
Russ Lyon Sotheby's International Realty
(520) 401-3840
19 Total Sales
Map
Source: MLS of Southern Arizona
MLS Number: 21633399
APN: 216-32-057D
- 5854 W Indian Sunrise Dr
- 9978 N Niobrara Way
- 9886 N Niobrara Way
- 5722 W Placita Futura
- 5570 W Linda Vista Blvd
- 10386 N Coyote Ln
- 5596 W Lazy Farm Dr
- 5255 W Oasis Rd
- 5314 W Canyon Towhee St
- 9536 N Scarlet Tanager Ln
- 5120 W Lambert Ln
- 9340 N Red Diamond Ave
- 5650 W Copperhead Dr
- 9573 N Albatross Dr
- 10630 N Iron Peak Dr
- 9460 N Albatross Dr
- 9464 N Albatross Dr
- 9284 N Red Diamond Ave
- 5716 W Rattler St
- 5260 W Grouse Way
- 5620 W Oasis Rd
- 5600 W Oasis Rd
- 5626 W Oasis Rd
- 5665 W Oasis Rd
- 5606 W Oasis Rd
- 5701 W Oasis Rd
- 5605 W Oasis Rd
- 10106 N Indian Jewel Dr
- 10092 N Indian Jewel Dr
- 10098 N Indian Jewel Dr
- 10084 N Indian Jewel Dr
- 10076 N Indian Jewel Dr
- 10114 N Indian Jewel Dr
- 10122 N Indian Jewel Dr
- 5542 W Oasis Rd
- 10070 N Indian Jewel Dr
- 10062 N Indian Jewel Dr
- 10130 N Indian Jewel Dr
- 10101 N Indian Jewel Dr
- 10091 N Indian Jewel Dr
