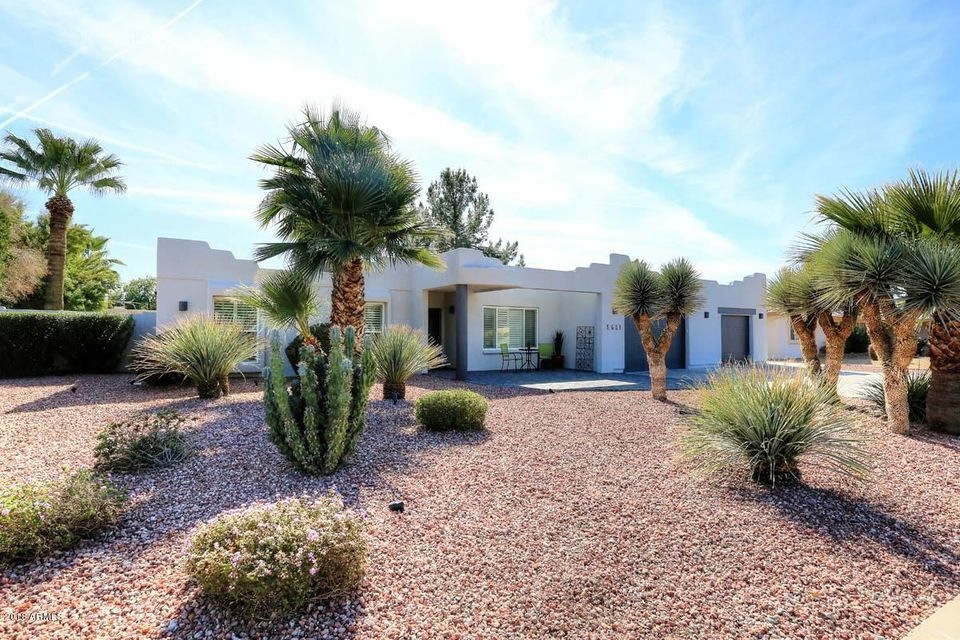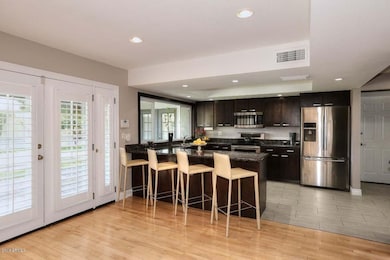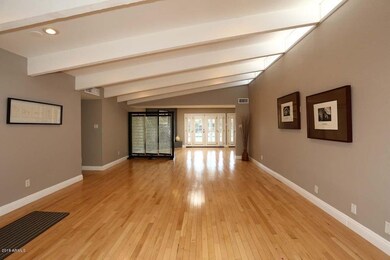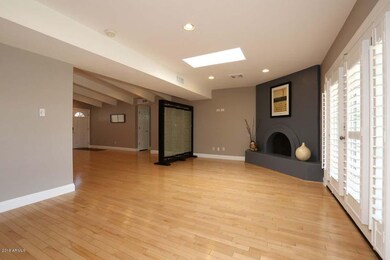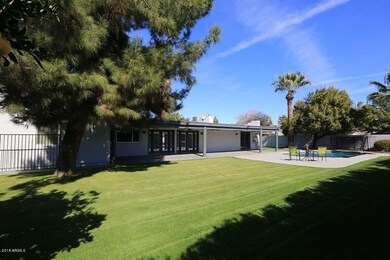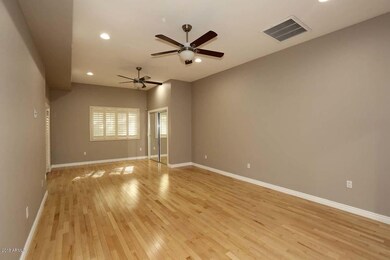
5621 E Thunderbird Rd Scottsdale, AZ 85254
Paradise Valley NeighborhoodHighlights
- Private Pool
- 0.33 Acre Lot
- Vaulted Ceiling
- Desert Shadows Elementary School Rated A
- Two Primary Bathrooms
- Wood Flooring
About This Home
As of September 2019Sure to impress… this stylish single level 5 bedroom, 3.5 bath, 3 car garage home in this highly sought after 85254 neighborhood. Soaring vaulted ceilings w/ clerestory windows. Beautiful natural light. Warm & inviting maple wood flooring, two-tone walls, brushed nickel hardware, & recessed lighting. Charming wood burning fireplace. Gourmet kitchen w/ granite countertops, generous sleek newer Stone Creek Cherry cabinets, a breakfast bar, stainless appliances, wine fridge, a walk-in pantry. French doors w/ plantation shutters open to the expansive patio & lushly landscaped backyard – a peaceful paradise w/ sparkling Pebble tec pool. Split floor plan. Two master bedrooms w/ French doors, walk-in closets & beautiful bathrooms w/ travertine, jetted tubs, skylights, & a steam shower. Sure to impress...the home that you have been waiting for! You will love this stylish single level 5 bedroom, 3.5 bath, 3 car garage home in this highly sought after 85254 neighborhood. Soaring vaulted ceilings with clerestory windows invite beautiful natural light when you enter the home into the roomy front living room. Warm and inviting maple wood flooring, freshly painted two-tone walls, brushed nickel hardware, updated doors & recessed lighting throughout the living areas. Charming wood burning fireplace. Gourmet kitchen w/ granite counter tops, sleek newer Stone Creek Cherry cabinets, a breakfast bar open to the family and living room, stainless appliances, wine fridge, a walk-in pantry & a generous prep and cabinet extension. Two sets of French doors with side lights w/ plantation shutters open to the expansive patio & lushly landscaped backyard. Outstanding split floor plan. Two master bedrooms w/ French doors to the backyard, walk-in closets & beautiful bathrooms w/ travertine floors & walls, separate jetted tubs, skylight & Solatube, & a steam shower in the newer spacious master suite. Enjoy entertaining in your peaceful paradise backyard w/ lush landscaping & a refreshing sparkling Pebbletec pool & a 59' charming pavered patio. Some of the energy features include good insulation, double pane vinyl windows, two a/c zones, North/South exposure, 5 ceiling fans & LED & CFL lighting. Terrific 3 car garage with built-in storage cabinets on two walls
Excellent schools. Absolutely terrific location near Kierland and Paradise Valley Mall, Scottsdale Quarter, Desert Ridge, wonderful restaurants, shopping, & entertainment. Easy access to the Scottsdale Airpark employment center, & to golf tournaments, Barrett Jackson, Arabian Horse Show, hiking areas and more! Magnificent 85254 zip code with Scottsdale address, Phoenix utilities and Paradise Valley School District.
Last Agent to Sell the Property
Boss Properties License #BR528401000 Listed on: 02/11/2018
Home Details
Home Type
- Single Family
Est. Annual Taxes
- $2,828
Year Built
- Built in 1973
Lot Details
- 0.33 Acre Lot
- Desert faces the front of the property
- Block Wall Fence
- Front and Back Yard Sprinklers
- Sprinklers on Timer
- Grass Covered Lot
Parking
- 3 Car Direct Access Garage
- Garage Door Opener
Home Design
- Santa Fe Architecture
- Wood Frame Construction
- Built-Up Roof
- Block Exterior
- Stucco
Interior Spaces
- 2,538 Sq Ft Home
- 1-Story Property
- Vaulted Ceiling
- Ceiling Fan
- Double Pane Windows
- Low Emissivity Windows
- Vinyl Clad Windows
- Family Room with Fireplace
Kitchen
- Eat-In Kitchen
- Breakfast Bar
- Built-In Microwave
- Granite Countertops
Flooring
- Wood
- Tile
Bedrooms and Bathrooms
- 5 Bedrooms
- Two Primary Bathrooms
- Primary Bathroom is a Full Bathroom
- 3.5 Bathrooms
- Dual Vanity Sinks in Primary Bathroom
- Hydromassage or Jetted Bathtub
- Bathtub With Separate Shower Stall
- Solar Tube
Accessible Home Design
- No Interior Steps
Outdoor Features
- Private Pool
- Covered patio or porch
Schools
- Desert Shadows Elementary School
- Desert Shadows Middle School - Scottsdale
Utilities
- Refrigerated Cooling System
- Zoned Heating
- High Speed Internet
- Cable TV Available
Community Details
- No Home Owners Association
- Association fees include no fees
- Heatherwood Unit 1 Subdivision
Listing and Financial Details
- Tax Lot 3
- Assessor Parcel Number 167-06-005
Ownership History
Purchase Details
Home Financials for this Owner
Home Financials are based on the most recent Mortgage that was taken out on this home.Purchase Details
Home Financials for this Owner
Home Financials are based on the most recent Mortgage that was taken out on this home.Purchase Details
Home Financials for this Owner
Home Financials are based on the most recent Mortgage that was taken out on this home.Purchase Details
Purchase Details
Purchase Details
Similar Homes in the area
Home Values in the Area
Average Home Value in this Area
Purchase History
| Date | Type | Sale Price | Title Company |
|---|---|---|---|
| Warranty Deed | $568,000 | Security Title Agency Inc | |
| Warranty Deed | $547,500 | Pioneer Title Agency Inc | |
| Warranty Deed | $512,000 | First American Title Ins Co | |
| Interfamily Deed Transfer | -- | Fidelity National Title | |
| Warranty Deed | $228,000 | Fidelity National Title | |
| Warranty Deed | $177,500 | Fidelity National Title |
Mortgage History
| Date | Status | Loan Amount | Loan Type |
|---|---|---|---|
| Open | $264,992 | Credit Line Revolving | |
| Open | $484,350 | New Conventional | |
| Previous Owner | $512,000 | New Conventional | |
| Previous Owner | $198,700 | Unknown |
Property History
| Date | Event | Price | Change | Sq Ft Price |
|---|---|---|---|---|
| 09/25/2019 09/25/19 | Sold | $568,000 | -1.9% | $224 / Sq Ft |
| 07/09/2019 07/09/19 | Price Changed | $579,000 | -2.4% | $228 / Sq Ft |
| 06/08/2019 06/08/19 | Price Changed | $593,000 | -0.3% | $234 / Sq Ft |
| 05/31/2019 05/31/19 | Price Changed | $595,000 | -0.3% | $234 / Sq Ft |
| 05/22/2019 05/22/19 | Price Changed | $597,000 | -0.3% | $235 / Sq Ft |
| 04/25/2019 04/25/19 | For Sale | $599,000 | 0.0% | $236 / Sq Ft |
| 04/19/2019 04/19/19 | Pending | -- | -- | -- |
| 04/13/2019 04/13/19 | Price Changed | $599,000 | -1.2% | $236 / Sq Ft |
| 03/22/2019 03/22/19 | Price Changed | $605,975 | -1.0% | $239 / Sq Ft |
| 03/10/2019 03/10/19 | For Sale | $612,000 | +11.8% | $241 / Sq Ft |
| 03/14/2018 03/14/18 | Sold | $547,500 | -2.1% | $216 / Sq Ft |
| 02/11/2018 02/11/18 | For Sale | $559,000 | -- | $220 / Sq Ft |
Tax History Compared to Growth
Tax History
| Year | Tax Paid | Tax Assessment Tax Assessment Total Assessment is a certain percentage of the fair market value that is determined by local assessors to be the total taxable value of land and additions on the property. | Land | Improvement |
|---|---|---|---|---|
| 2025 | $2,959 | $35,070 | -- | -- |
| 2024 | $2,891 | $33,400 | -- | -- |
| 2023 | $2,891 | $62,100 | $12,420 | $49,680 |
| 2022 | $2,864 | $47,580 | $9,510 | $38,070 |
| 2021 | $2,912 | $42,680 | $8,530 | $34,150 |
| 2020 | $2,812 | $40,870 | $8,170 | $32,700 |
| 2019 | $3,293 | $38,500 | $7,700 | $30,800 |
| 2018 | $3,185 | $33,680 | $6,730 | $26,950 |
| 2017 | $2,828 | $29,470 | $5,890 | $23,580 |
| 2016 | $2,783 | $27,680 | $5,530 | $22,150 |
| 2015 | $2,582 | $26,870 | $5,370 | $21,500 |
Agents Affiliated with this Home
-
Peter Labodi

Seller's Agent in 2019
Peter Labodi
HomeSmart
(602) 290-3324
3 in this area
48 Total Sales
-
Jeffrey Eldridge

Buyer's Agent in 2019
Jeffrey Eldridge
HomeSmart Lifestyles
(480) 695-5390
25 Total Sales
-
Tammy Bosse

Seller's Agent in 2018
Tammy Bosse
Boss Properties
(602) 697-0003
4 in this area
25 Total Sales
-
Wade Jarvis

Seller Co-Listing Agent in 2018
Wade Jarvis
Boss Properties
(602) 697-7108
3 in this area
22 Total Sales
Map
Source: Arizona Regional Multiple Listing Service (ARMLS)
MLS Number: 5722347
APN: 167-06-005
- 5629 E Thunderbird Rd
- 13801 N 57th St
- 5728 E Sharon Dr
- 5612 E Emile Zola Ave
- 14013 N 57th Place
- 14014 N 57th Way
- 5751 E Ludlow Dr
- 5704 E Estrid Ave
- 5837 E Presidio Rd
- 5341 E Sheena Dr
- 5514 E Pershing Ave
- 5342 E Sheena Dr
- 5325 E Thunderbird Rd
- 5333 E Sheena Dr
- 14241 N 56th Place
- 5532 E Crocus Dr
- 14248 N 56th Place
- 14404 N 56th Place
- 5622 E Gelding Dr
- 14241 N 54th St
