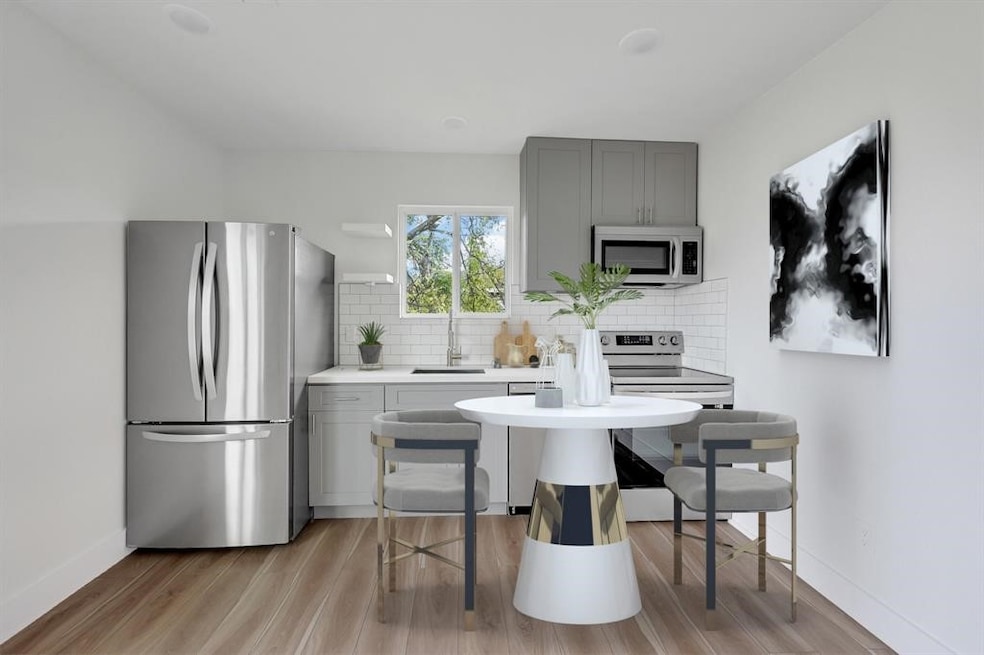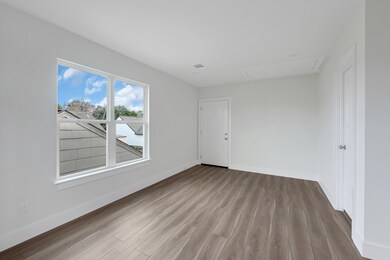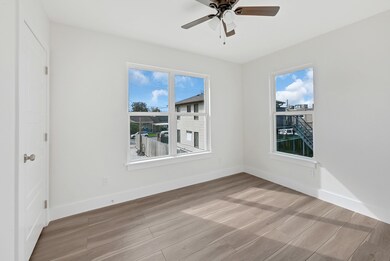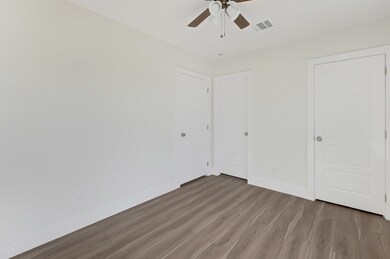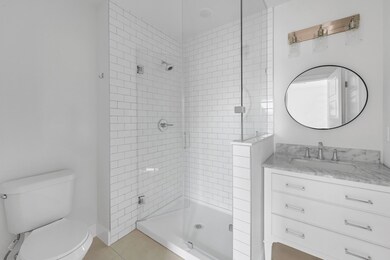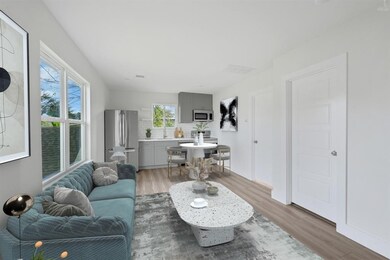5621 Eskridge St Unit A Houston, TX 77023
Lawndale-Wayside Neighborhood
1
Bed
1
Bath
650
Sq Ft
3,000
Sq Ft Lot
Highlights
- Contemporary Architecture
- 1 Car Attached Garage
- Central Heating and Cooling System
- Quartz Countertops
- Security Gate
- West Facing Home
About This Home
Modern living in the trendy East End. 5621 1/2 Eskridge #A features a beautifully renovated unit. Only a few miles away to Downtown,, Texas Medical Center, Toyota Center, Discovery Green, UofH, and many local attractions. Private garages are available
Property Details
Home Type
- Multi-Family
Year Built
- Built in 1939
Lot Details
- 3,000 Sq Ft Lot
- West Facing Home
Parking
- 1 Car Attached Garage
Home Design
- Duplex
- Contemporary Architecture
Interior Spaces
- 650 Sq Ft Home
- 1-Story Property
- Window Treatments
- Laminate Flooring
- Security Gate
- Stacked Washer and Dryer
Kitchen
- Convection Oven
- Electric Oven
- Free-Standing Range
- Microwave
- Dishwasher
- Quartz Countertops
- Disposal
Bedrooms and Bathrooms
- 1 Bedroom
- 1 Full Bathroom
Schools
- Henderson J Elementary School
- Navarro Middle School
- Austin High School
Utilities
- Central Heating and Cooling System
- Cable TV Available
Listing and Financial Details
- Property Available on 4/20/23
- Long Term Lease
Community Details
Overview
- Sunnylan Subdivision
Pet Policy
- No Pets Allowed
Map
Source: Houston Association of REALTORS®
MLS Number: 24321451
Nearby Homes
- 1906 Dismuke St Unit B
- 1908 Dismuke St Unit A
- 5534 Eskridge St Unit 4
- 5532 Eskridge St Unit 6
- 5729 Newport St
- 5616 Bonsrell St
- 1711 Dismuke St
- 2002 Telephone Rd
- 5641 Truett St
- 1703 Des Jardines St
- 1922 Des Jardines St
- 1915 Kolfahl St Unit A
- 2422 Lidstone St
- 2044 Des Jardines St
- 1318 Des Jardines St
- 2024 Jean St
- 6601 Park Ln
- 6635 Lindy Ln
- 6438 Pinehurst Dr
- 6607 Fairfield St
