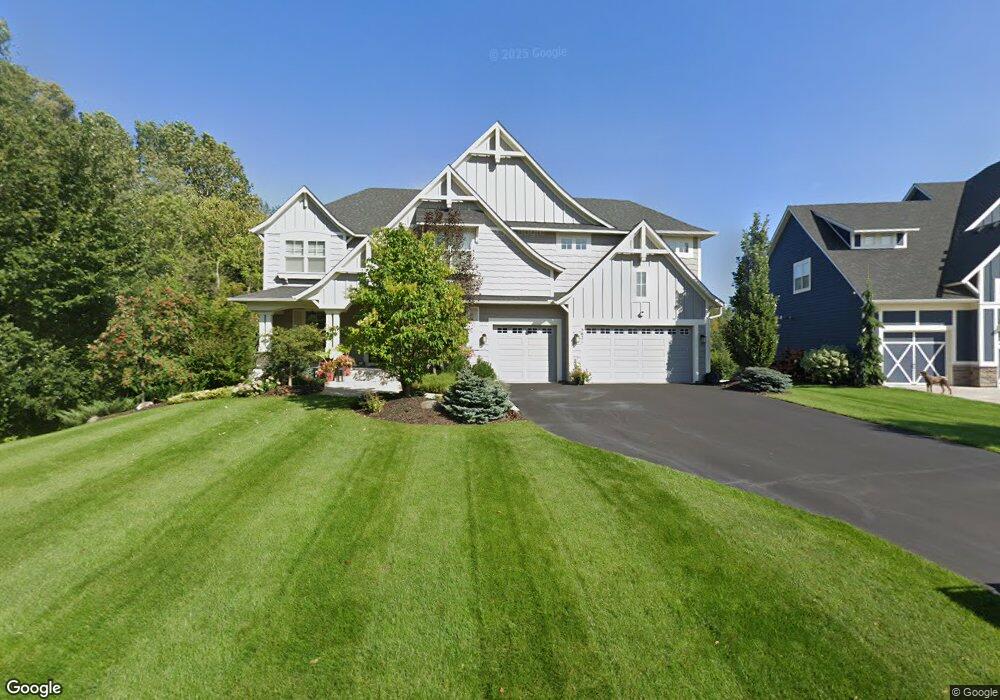5621 Garden Dr Woodbury, MN 55129
Estimated Value: $1,211,798 - $1,335,000
5
Beds
6
Baths
4,952
Sq Ft
$254/Sq Ft
Est. Value
About This Home
This home is located at 5621 Garden Dr, Woodbury, MN 55129 and is currently estimated at $1,259,950, approximately $254 per square foot. 5621 Garden Dr is a home located in Washington County with nearby schools including Gordon Bailey Elementary School, Oltman Middle School, and East Ridge High School.
Ownership History
Date
Name
Owned For
Owner Type
Purchase Details
Closed on
Jul 22, 2022
Sold by
Vicky L Oakley As Trustee U/A Dated 10
Bought by
Vanliere Brandon and Vanliere Van Liere
Current Estimated Value
Home Financials for this Owner
Home Financials are based on the most recent Mortgage that was taken out on this home.
Original Mortgage
$990,000
Interest Rate
4.25%
Mortgage Type
Balloon
Purchase Details
Closed on
Jun 23, 2022
Sold by
Serve Along With N P Dodge Jr Trust
Bought by
Vanliere Brandon Van and Vanliere Kayla Van
Home Financials for this Owner
Home Financials are based on the most recent Mortgage that was taken out on this home.
Original Mortgage
$990,000
Interest Rate
4.25%
Mortgage Type
Balloon
Purchase Details
Closed on
May 31, 2022
Sold by
Rude Randall A and Rude Nicole
Bought by
Under The Trust
Home Financials for this Owner
Home Financials are based on the most recent Mortgage that was taken out on this home.
Original Mortgage
$990,000
Interest Rate
4.25%
Mortgage Type
Balloon
Purchase Details
Closed on
Jul 17, 2018
Sold by
Bohn Marcy M
Bought by
Rude Randall A and Rude Nicote
Home Financials for this Owner
Home Financials are based on the most recent Mortgage that was taken out on this home.
Original Mortgage
$662,250
Interest Rate
4.5%
Mortgage Type
New Conventional
Purchase Details
Closed on
Jan 3, 2017
Sold by
Mcdonald Construction Inc
Bought by
Bohn Marcy M
Purchase Details
Closed on
May 21, 2015
Sold by
Woodhaven Development Llc
Bought by
Mcdonald Construction Inc
Home Financials for this Owner
Home Financials are based on the most recent Mortgage that was taken out on this home.
Original Mortgage
$550,000
Interest Rate
3.62%
Mortgage Type
Purchase Money Mortgage
Create a Home Valuation Report for This Property
The Home Valuation Report is an in-depth analysis detailing your home's value as well as a comparison with similar homes in the area
Home Values in the Area
Average Home Value in this Area
Purchase History
| Date | Buyer | Sale Price | Title Company |
|---|---|---|---|
| Vanliere Brandon | $1,100,000 | -- | |
| Vicky L Oakley As Trustee U/A Dated 10 | $1,100,000 | -- | |
| Vanliere Brandon Van | $1,100,000 | Stewart Title Guaranty Company | |
| Under The Trust | $1,100,000 | None Listed On Document | |
| Rude Randall A | $883,000 | Burnet Title | |
| Bohn Marcy M | $850,584 | Premier Title | |
| Mcdonald Construction Inc | $235,000 | Premier Title |
Source: Public Records
Mortgage History
| Date | Status | Borrower | Loan Amount |
|---|---|---|---|
| Previous Owner | Vanliere Brandon Van | $990,000 | |
| Previous Owner | Under The Trust | $990,000 | |
| Previous Owner | Rude Randall A | $662,250 | |
| Previous Owner | Mcdonald Construction Inc | $550,000 |
Source: Public Records
Tax History Compared to Growth
Tax History
| Year | Tax Paid | Tax Assessment Tax Assessment Total Assessment is a certain percentage of the fair market value that is determined by local assessors to be the total taxable value of land and additions on the property. | Land | Improvement |
|---|---|---|---|---|
| 2024 | $14,744 | $1,097,400 | $296,500 | $800,900 |
| 2023 | $14,744 | $1,104,300 | $296,500 | $807,800 |
| 2022 | $12,758 | $1,057,300 | $300,000 | $757,300 |
| 2021 | $12,128 | $887,600 | $250,000 | $637,600 |
| 2020 | $12,860 | $855,100 | $217,500 | $637,600 |
| 2019 | $13,166 | $885,800 | $215,000 | $670,800 |
| 2018 | $13,264 | $876,100 | $230,000 | $646,100 |
| 2017 | $11,726 | $871,900 | $225,000 | $646,900 |
| 2016 | $1,648 | $790,400 | $225,000 | $565,400 |
| 2015 | -- | $21,400 | $21,400 | $0 |
Source: Public Records
Map
Nearby Homes
- 5676 Garden Dr
- 6174 Hearthstone Ave S
- 6111 Harkness Ln S
- 7568 Glen Alcove
- 6135 Harkness Ln S
- 6168 Harkness Ln S
- 6181 Harkness Ave S
- 7254 61st St S
- 6200 Harkness Alcove S
- 7645 Military Rd
- 7457 63rd St S
- Halstead Plan at Eastbrooke - South Collection
- Eleanor Plan at Eastbrooke - East Collection
- Marion Plan at Eastbrooke - North Collection
- Smithtown Plan at Eastbrooke - South Collection
- Abbey Plan at Eastbrooke - East Collection
- Cascade Plan at Eastbrooke - North Collection
- Nokomis Plan at Eastbrooke - West Collection
- Mabel Plan at Eastbrooke - East Collection
- Harriet Plan at Eastbrooke - West Collection
