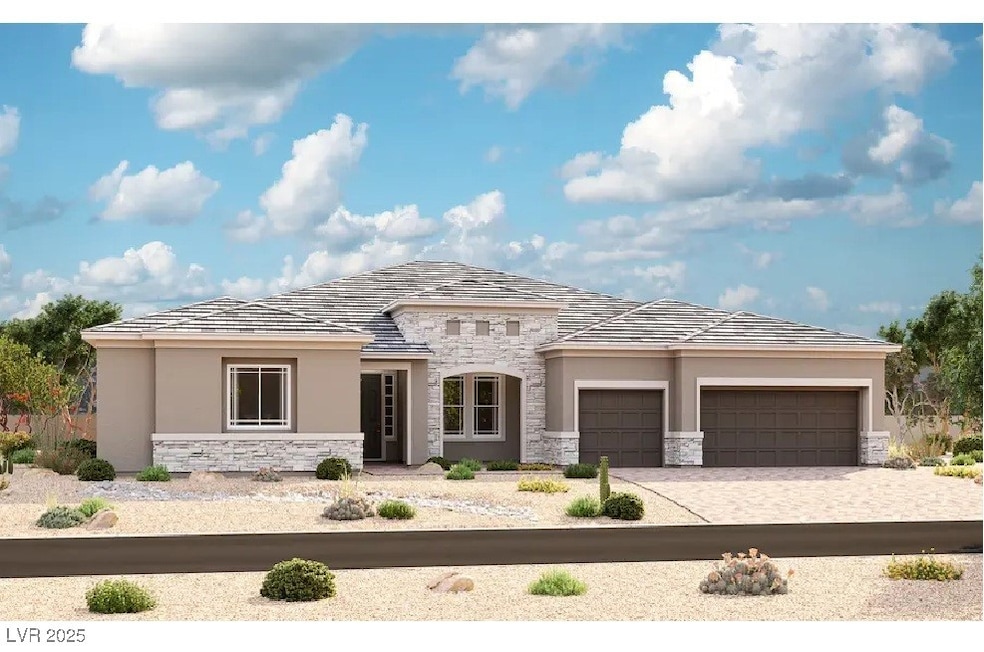5621 Golestan Ct Las Vegas, NV 89149
La Madre Foothills NeighborhoodEstimated payment $7,720/month
Highlights
- 0.46 Acre Lot
- Covered Patio or Porch
- Double Oven
- Freestanding Bathtub
- Electric Vehicle Charging Station
- Cul-De-Sac
About This Home
*Brand New Richmond American Designer Home* -Features Include- Guest suite, walk-in shower w/free-standing tub @ primary bath, tile @ tubs/showers, vanity @ primary bath, courtyard wall & gate, extended covered patio w/multislide doors @ nook & great room, laundry door @ primary closet, garage service door, sliding glass patio door @ primary bedroom & bedroom 2, electric car charger prewire, tray ceilings @ primary bedroom, entry, & great room; beamed ceiling @ entry & great room, GE Monogram stainless-steel appliance pkg., Pro signature maple cabinets, stacked feature, glass doors (select locations), hall linen cabinets, wet bar @ butler's pantry, upgraded quartz or quartzite countertops throughout; full-height quartzite backsplash, upgraded quartz kitchen sink & black faucet, pot filler @ cooktop, add'l. ceiling fan prewires & lighting, upgraded black bath faucets & accessories, carpet & ceramic tile flooring, home security system, home theater prewire, video doorbell, + more!
Listing Agent
Real Estate Consultants of Nv Brokerage Phone: 702-596-2040 License #B.0025237 Listed on: 09/04/2025
Home Details
Home Type
- Single Family
Est. Annual Taxes
- $2,624
Year Built
- Built in 2025 | Under Construction
Lot Details
- 0.46 Acre Lot
- Cul-De-Sac
- East Facing Home
- Back Yard Fenced
- Block Wall Fence
- Desert Landscape
HOA Fees
- $108 Monthly HOA Fees
Parking
- 3 Car Attached Garage
- Inside Entrance
- Exterior Access Door
Home Design
- Frame Construction
- Pitched Roof
- Tile Roof
- Stucco
Interior Spaces
- 4,010 Sq Ft Home
- 1-Story Property
- Double Pane Windows
Kitchen
- Double Oven
- Built-In Electric Oven
- Gas Cooktop
- Microwave
- Dishwasher
- Disposal
Flooring
- Carpet
- Ceramic Tile
Bedrooms and Bathrooms
- 5 Bedrooms
- Freestanding Bathtub
Laundry
- Laundry Room
- Laundry on main level
- Sink Near Laundry
- Laundry Cabinets
- Gas Dryer Hookup
Eco-Friendly Details
- Energy-Efficient Windows with Low Emissivity
Outdoor Features
- Courtyard
- Covered Patio or Porch
- Outdoor Grill
Schools
- Darnell Elementary School
- Escobedo Edmundo Middle School
- Centennial High School
Utilities
- Central Heating and Cooling System
- Heating System Uses Gas
- Underground Utilities
- Tankless Water Heater
Community Details
- Association fees include management
- Thoroughbred Mgmt Association, Phone Number (702) 515-2042
- Built by Richmond
- Ann Road/Tee Pee Lane Sub Subdivision, Robert Floorplan
- The community has rules related to covenants, conditions, and restrictions
- Electric Vehicle Charging Station
Map
Home Values in the Area
Average Home Value in this Area
Property History
| Date | Event | Price | List to Sale | Price per Sq Ft |
|---|---|---|---|---|
| 11/14/2025 11/14/25 | For Sale | $1,399,950 | 0.0% | $349 / Sq Ft |
| 09/19/2025 09/19/25 | Pending | -- | -- | -- |
| 09/04/2025 09/04/25 | For Sale | $1,399,950 | -- | $349 / Sq Ft |
Source: Las Vegas REALTORS®
MLS Number: 2716787
- 5620 Golestan Ct
- 5641 Golestan Ct
- 5621 Golseton Ct
- 5680 Golestan Ct
- 5661 Golestan Ct
- Rocco Plan at Estrella Place
- 5641 Goleston Ct
- 5620 Goleston Ct
- Robert Plan at Estrella Place
- 5690 N Park St
- 9428 New Discovery Ave
- 5741 N Park St
- Kathryn NextGen w/RV Plan at The Estates - Ann
- Leighton NextGen w/RV Plan at The Estates - El Capitan
- Ganon NextGen w/RV Plan at The Estates - Ann
- Ganon NextGen w/RV Plan at The Estates - El Capitan
- Leighton NextGen w/RV Plan at The Estates - Ann
- Kathryn NextGen w/RV Plan at The Estates - El Capitan
- 9660 W Ann Rd
- 5610 Snowlee Ct
- 5790 Aspen Falls Cir
- 6210 Calm Brook Ct
- 9174 Brilliant Prairie Ct
- 4709 N Park St
- 5269 Acadia Leaf St
- 4725 N Jensen St
- 9037 Victor Creek Ave
- 4732 Madrid Ridge Ct
- 8934 Candice Creek Ct
- 6490 Albina Creek St
- 6644 Weeping Pine St
- 9145 Echelon Point Dr
- 10530 W Hammer Ln
- 9051 Echelon Point Dr
- 10511 Blossoming Hills Way
- 10515 Prospering Valley Way
- 10520 Prospering Valley Way
- 6625 Rocky Reef St
- 4683 Clay Peak Dr
- 5111 Crown Cypress St

