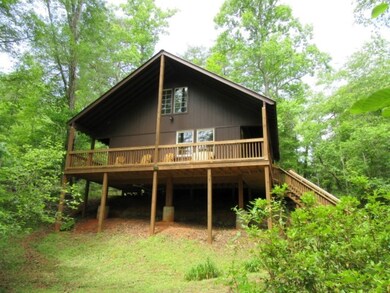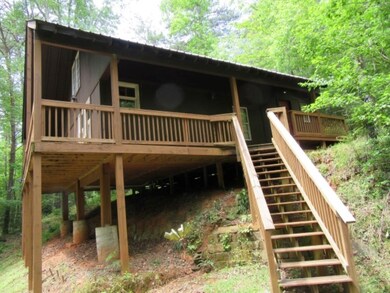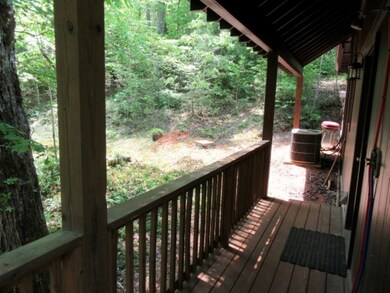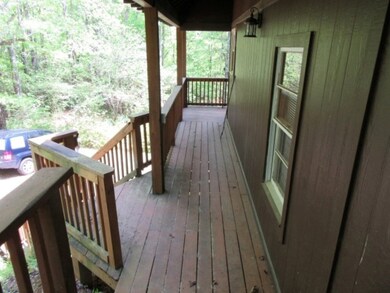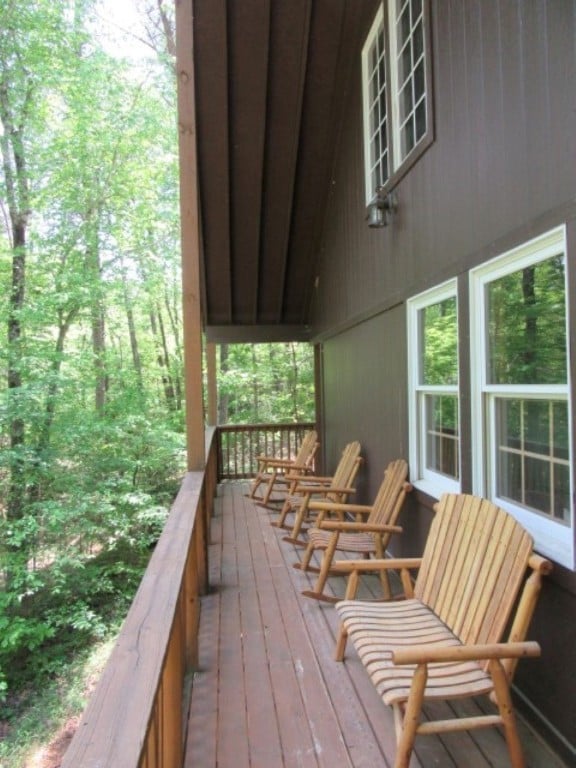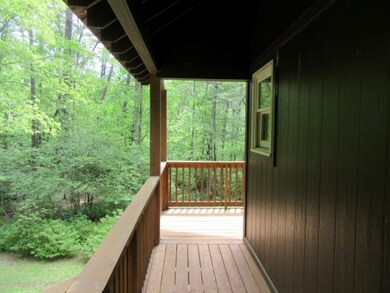
5621 Highway 11 Pickens, SC 29671
Holly Springs NeighborhoodHighlights
- Stream or River on Lot
- Wooded Lot
- Main Floor Bedroom
- Ambler Elementary School Rated A-
- Wood Flooring
- Loft
About This Home
As of October 2022Great buy on a remodeled cabin right on the heart of the Table Rock area. The current owner has doubled the square footage to include a living room, laundry room, and a loft /bedroom upstairs. This home would be perfect as a weekender or just as great as a full time residence. The large wrap around deck overlooks a babbling brook and has good privacy. This could be a good vacation rental also. The location is just right for all the mountain activities, and is a little over 1 mile to Table Rock State park.
Last Agent to Sell the Property
Cherokee Foothills Realty License #62671 Listed on: 05/21/2018
Home Details
Home Type
- Single Family
Est. Annual Taxes
- $923
Year Built
- Built in 1955
Lot Details
- Level Lot
- Wooded Lot
Home Design
- Metal Roof
- Wood Siding
Interior Spaces
- 980 Sq Ft Home
- 1.5-Story Property
- Loft
- Basement
- Crawl Space
Flooring
- Wood
- Laminate
Bedrooms and Bathrooms
- 2 Bedrooms
- Main Floor Bedroom
- Bathroom on Main Level
- 2 Full Bathrooms
- Shower Only
Schools
- Ambler Elementary School
- Pickens Middle School
- Pickens High School
Utilities
- Cooling Available
- Central Heating
- Septic Tank
Additional Features
- Stream or River on Lot
- Outside City Limits
Community Details
- No Home Owners Association
Listing and Financial Details
- Assessor Parcel Number 4186-00-40-7688
Ownership History
Purchase Details
Home Financials for this Owner
Home Financials are based on the most recent Mortgage that was taken out on this home.Purchase Details
Purchase Details
Purchase Details
Purchase Details
Home Financials for this Owner
Home Financials are based on the most recent Mortgage that was taken out on this home.Purchase Details
Similar Homes in Pickens, SC
Home Values in the Area
Average Home Value in this Area
Purchase History
| Date | Type | Sale Price | Title Company |
|---|---|---|---|
| Special Warranty Deed | $125,000 | -- | |
| Special Warranty Deed | -- | None Listed On Document | |
| Deed | -- | None Listed On Document | |
| Quit Claim Deed | $3,500 | None Available | |
| Warranty Deed | $85,000 | None Available | |
| Deed | $32,000 | -- |
Mortgage History
| Date | Status | Loan Amount | Loan Type |
|---|---|---|---|
| Previous Owner | $83,460 | FHA | |
| Previous Owner | $40,000 | No Value Available |
Property History
| Date | Event | Price | Change | Sq Ft Price |
|---|---|---|---|---|
| 10/26/2022 10/26/22 | Sold | $125,000 | +1.6% | $179 / Sq Ft |
| 09/26/2022 09/26/22 | Pending | -- | -- | -- |
| 09/15/2022 09/15/22 | For Sale | $123,000 | +44.7% | $176 / Sq Ft |
| 07/02/2018 07/02/18 | Sold | $85,000 | +7.6% | $87 / Sq Ft |
| 05/24/2018 05/24/18 | Pending | -- | -- | -- |
| 05/21/2018 05/21/18 | For Sale | $79,000 | -- | $81 / Sq Ft |
Tax History Compared to Growth
Tax History
| Year | Tax Paid | Tax Assessment Tax Assessment Total Assessment is a certain percentage of the fair market value that is determined by local assessors to be the total taxable value of land and additions on the property. | Land | Improvement |
|---|---|---|---|---|
| 2024 | $1,240 | $5,120 | $610 | $4,510 |
| 2023 | $1,240 | $5,120 | $610 | $4,510 |
| 2022 | $1,224 | $5,120 | $900 | $4,220 |
| 2021 | $1,224 | $5,120 | $900 | $4,220 |
| 2020 | $1,157 | $3,412 | $600 | $2,812 |
| 2019 | $1,164 | $5,120 | $900 | $4,220 |
| 2018 | $939 | $3,900 | $690 | $3,210 |
| 2017 | $932 | $3,900 | $690 | $3,210 |
| 2015 | $924 | $3,900 | $0 | $0 |
| 2008 | -- | $1,910 | $600 | $1,310 |
Agents Affiliated with this Home
-
Charles Black

Seller's Agent in 2022
Charles Black
Century 21 Blackwell & Co. Rea
(864) 386-9323
1 in this area
71 Total Sales
-
Greg McMahan
G
Seller's Agent in 2018
Greg McMahan
Cherokee Foothills Realty
(864) 933-3713
58 in this area
161 Total Sales
-
LeAnne Carswell

Buyer's Agent in 2018
LeAnne Carswell
Expert Real Estate Team
(864) 895-9791
474 Total Sales
Map
Source: Western Upstate Multiple Listing Service
MLS Number: 20203155
APN: 4186-00-40-7688
- 5615 Highway 11
- 716 Sliding Rock Rd
- 512 Doe Run
- 181 Cherokee Hill Ridge Rd
- 00 Cherokee Hills Trail
- 133 Hiawatha Trail
- 140 Hiawatha Trail
- 00 Hidden Valley Rd
- 106 Hiawatha Trail
- 124 Falcon Crest Way
- 102 Falcon Crest Way
- 213 Falcon Crest Way
- 305 Falcon Crest Way
- 241 Sliding Rock Rd
- 209 Falcon Crest Way
- 4828 Highway 11
- 0 Scenic Mountain Dr Unit 1562787
- Scenic Dr
- 187 Possum Holler
- 262 Belvoir Dr

