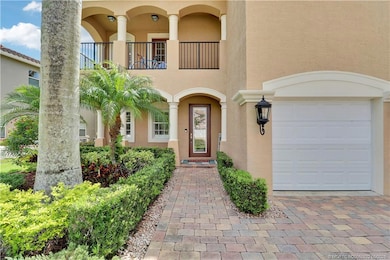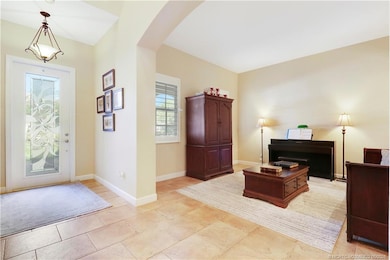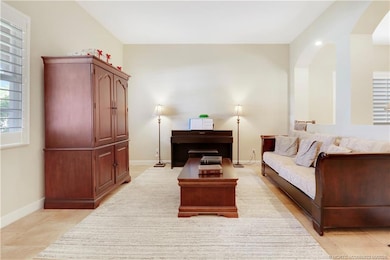
5621 SW Longspur Ln Palm City, FL 34990
Estimated payment $7,676/month
Highlights
- Fitness Center
- Screened Pool
- Gated Community
- Citrus Grove Elementary School Rated A-
- Sitting Area In Primary Bedroom
- Clubhouse
About This Home
Spectacular Yellowstone former model home! 5 BR 4.5 BA 3 car garage POOL home with stunning finishes and upgrades on a fabulous private preserve lot. This home boasts formal LR, DR, FR and huge upstairs loft ideal for game room, home fitness center or theater. Amazing chef's dream kitchen with 42-inch cabinets, S/S appliances, large pantry, center island, breakfast bar & lots of storage! Magnificent MBR suite with 2 huge walk-in closets and beautifully appointed spa like master bath w/soaking tub, walk-in shower, double vanities & sinks. Upgrades include IMPACT glass, designer lights and ceiling fans, tile throughout, plantation shutters and more! HOA includes lawn and landscape, gated entry, internet, cable TV, clubhouse, fitness center, BBQ area, playground and tennis courts. Ideal location close to A+ rated schools, shopping, dining, I-95, FL TPK.
Last Listed By
RE/MAX of Stuart - Palm City Brokerage Phone: 772-486-4642 License #3068075 Listed on: 05/30/2025

Home Details
Home Type
- Single Family
Est. Annual Taxes
- $13,319
Year Built
- Built in 2008
Lot Details
- 0.27 Acre Lot
- Fenced
- Sprinkler System
HOA Fees
- $420 Monthly HOA Fees
Home Design
- Traditional Architecture
- Barrel Roof Shape
- Concrete Siding
- Block Exterior
- Stucco
Interior Spaces
- 4,309 Sq Ft Home
- 2-Story Property
- Built-In Features
- Entrance Foyer
- Formal Dining Room
Kitchen
- Breakfast Area or Nook
- Electric Range
- Microwave
- Dishwasher
- Kitchen Island
Flooring
- Carpet
- Ceramic Tile
Bedrooms and Bathrooms
- 5 Bedrooms
- Sitting Area In Primary Bedroom
- Primary Bedroom Upstairs
- Split Bedroom Floorplan
- Closet Cabinetry
- Walk-In Closet
- Bathtub
- Separate Shower
Laundry
- Dryer
- Washer
Home Security
- Impact Glass
- Fire and Smoke Detector
Parking
- 3 Car Attached Garage
- Garage Door Opener
Pool
- Screened Pool
- In Ground Pool
Outdoor Features
- Covered patio or porch
- Exterior Lighting
Schools
- Citrus Grove Elementary School
- Hidden Oaks Middle School
- Martin County High School
Utilities
- Central Heating and Cooling System
Community Details
Overview
- Association fees include management, common areas, cable TV, internet, ground maintenance, recreation facilities, reserve fund
- Property Manager
Amenities
- Community Barbecue Grill
- Clubhouse
- Community Kitchen
Recreation
- Pickleball Courts
- Community Playground
- Fitness Center
- Community Pool
- Park
Security
- Gated Community
Map
Home Values in the Area
Average Home Value in this Area
Tax History
| Year | Tax Paid | Tax Assessment Tax Assessment Total Assessment is a certain percentage of the fair market value that is determined by local assessors to be the total taxable value of land and additions on the property. | Land | Improvement |
|---|---|---|---|---|
| 2024 | $12,687 | $762,721 | -- | -- |
| 2023 | $12,687 | $693,383 | $0 | $0 |
| 2022 | $11,586 | $630,349 | $0 | $0 |
| 2021 | $10,357 | $573,045 | $0 | $0 |
| 2020 | $9,408 | $520,950 | $130,000 | $390,950 |
| 2019 | $9,429 | $515,760 | $120,000 | $395,760 |
| 2018 | $9,793 | $539,780 | $100,000 | $439,780 |
| 2017 | $8,514 | $504,210 | $100,000 | $404,210 |
| 2016 | $8,176 | $463,060 | $100,000 | $363,060 |
| 2015 | $6,263 | $436,920 | $70,000 | $366,920 |
| 2014 | $6,263 | $363,990 | $55,000 | $308,990 |
Property History
| Date | Event | Price | Change | Sq Ft Price |
|---|---|---|---|---|
| 05/30/2025 05/30/25 | For Sale | $1,095,000 | +135.5% | $254 / Sq Ft |
| 07/29/2014 07/29/14 | Sold | $465,000 | -16.8% | $107 / Sq Ft |
| 06/29/2014 06/29/14 | Pending | -- | -- | -- |
| 12/12/2013 12/12/13 | For Sale | $558,990 | -- | $129 / Sq Ft |
Purchase History
| Date | Type | Sale Price | Title Company |
|---|---|---|---|
| Warranty Deed | $465,000 | Dhi Title Of Florida Inc |
Mortgage History
| Date | Status | Loan Amount | Loan Type |
|---|---|---|---|
| Open | $95,000 | New Conventional | |
| Open | $395,805 | New Conventional | |
| Closed | $417,000 | New Conventional | |
| Closed | $417,000 | New Conventional |
Similar Homes in Palm City, FL
Source: Martin County REALTORS® of the Treasure Coast
MLS Number: M20050822
APN: 45-38-41-001-000-01060-0
- 5584 SW Longspur Ln
- 5605 SW Gray Fox Dr
- 5565 SW Bellflower Ct
- 5777 SW Longspur Ln
- 5437 SW Honeysuckle Ct
- 5978 SW Bald Eagle Dr
- 5413 SW Honeysuckle Ct
- 5339 SW Longspur Ln
- 2554 SW Mayacoo Way
- 5038 SW Saint Creek Dr
- 5053 SW Saint Creek Dr
- 5372 SW Coral Tree Ln
- 1563 SW Jasmine Trace
- 6040 SW Key Deer Ln
- 5028 SW Hammock Creek Dr
- 1406 SW Alligator St
- 4747 SW Long Bay Dr
- 4770 SW Long Bay Dr
- 4873 SW Golfside Dr
- 5485 SW Orchid Bay Dr






