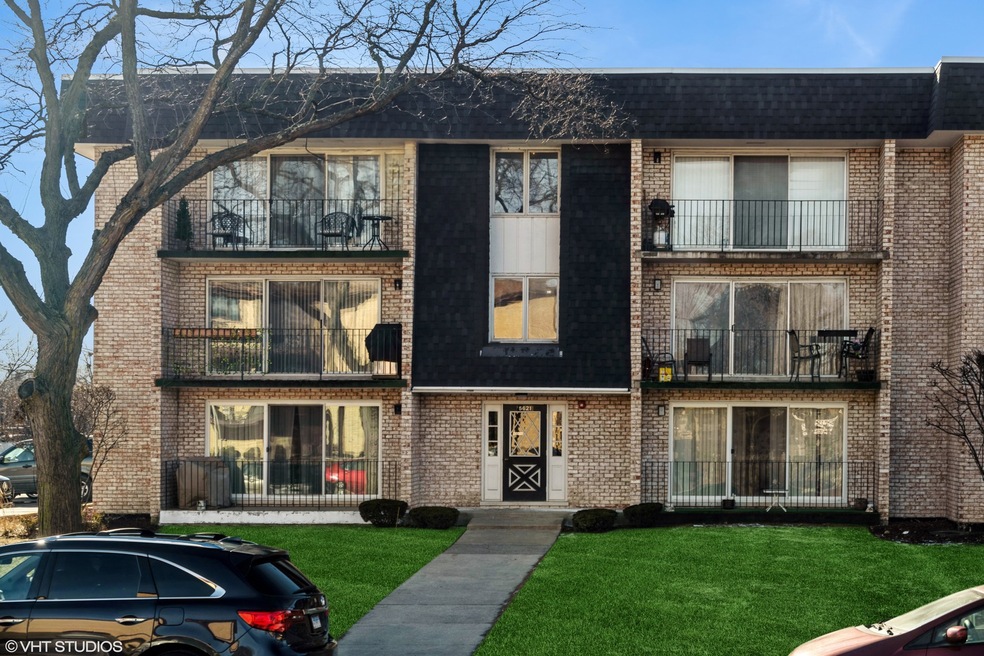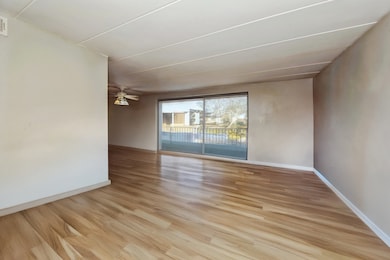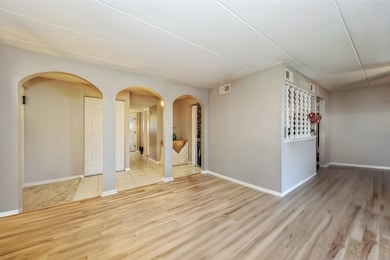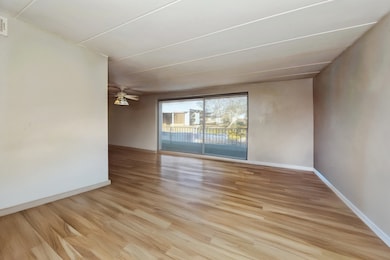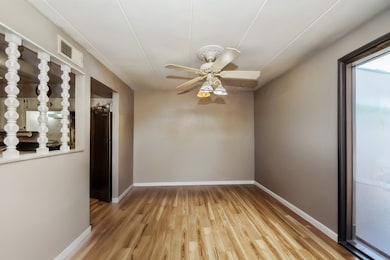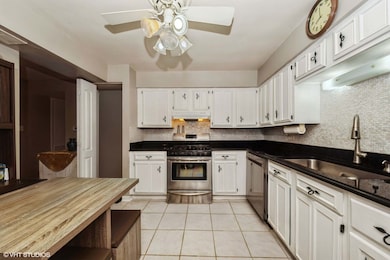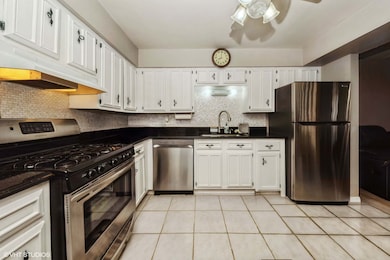
5621 W 104th St Unit B1 Oak Lawn, IL 60453
Highlights
- Main Floor Bedroom
- Stainless Steel Appliances
- Resident Manager or Management On Site
- L-Shaped Dining Room
- Living Room
- Laundry Room
About This Home
As of April 2025Welcome home to this beautifully maintained and thoughtfully updated first-floor condo with in-unit laundry! From the moment you step inside, you'll be greeted by an abundance of natural light pouring in through the oversized patio doors, creating a bright and inviting atmosphere. The spacious living room flows seamlessly into the formal dining area, perfect for entertaining, while the remodeled eat-in kitchen boasts brand-new appliances, ample cabinet space, and a pantry for extra storage. The generous foyer features a huge closet, offering plenty of space to stay organized. The primary bedroom is a true retreat, complete with two closets and a private half-bath. The second bedroom is also spacious, and the updated full bathroom adds a modern touch. The laundry room is equipped with a newer washer and dryer and provides even more storage options. This Flexicore building includes a shared basement, but you'll have your own private 23x13 locked storage area. An assigned parking spot is included, with plenty of visitor parking available. Location is everything, and this home is ideally situated near the Oak Lawn Park District Racquet Club & Fitness Center, Memorial Park, Stoney Creek Golf Club, Oak Lawn Park District, and Richards High School-all within a mile! Plus, the nearby Metra makes commuting a breeze. Don't miss this incredible opportunity-schedule your showing today!
Last Agent to Sell the Property
@properties Christie's International Real Estate License #475182204

Property Details
Home Type
- Condominium
Est. Annual Taxes
- $3,781
Year Built
- Built in 1974
HOA Fees
- $311 Monthly HOA Fees
Home Design
- Brick Exterior Construction
- Flexicore
Interior Spaces
- 1,125 Sq Ft Home
- 3-Story Property
- Ceiling Fan
- Family Room
- Living Room
- L-Shaped Dining Room
- Storage Room
- Partial Basement
Kitchen
- Gas Oven
- Range
- Dishwasher
- Stainless Steel Appliances
Flooring
- Carpet
- Ceramic Tile
Bedrooms and Bathrooms
- 2 Bedrooms
- 2 Potential Bedrooms
- Main Floor Bedroom
- Bathroom on Main Level
Laundry
- Laundry Room
- Dryer
- Washer
Home Security
Parking
- 1 Parking Space
- Driveway
- Parking Included in Price
- Assigned Parking
Schools
- Ridge Lawn Elementary School
- Elden D Finley Junior High Schoo
- H L Richards High School (Campus
Utilities
- Forced Air Heating and Cooling System
- Heating System Uses Natural Gas
- Lake Michigan Water
Community Details
Overview
- Association fees include water, parking, insurance, exterior maintenance, lawn care, scavenger, snow removal
- 12 Units
- Mgmt Association, Phone Number (815) 730-1500
- Property managed by Celtic Property Management
Pet Policy
- Dogs and Cats Allowed
Security
- Resident Manager or Management On Site
- Carbon Monoxide Detectors
Ownership History
Purchase Details
Home Financials for this Owner
Home Financials are based on the most recent Mortgage that was taken out on this home.Purchase Details
Home Financials for this Owner
Home Financials are based on the most recent Mortgage that was taken out on this home.Purchase Details
Purchase Details
Map
Similar Homes in the area
Home Values in the Area
Average Home Value in this Area
Purchase History
| Date | Type | Sale Price | Title Company |
|---|---|---|---|
| Warranty Deed | $165,000 | None Listed On Document | |
| Deed | $142,000 | Chicago Title | |
| Deed | -- | Chicago Title Land Trust Co | |
| Warranty Deed | -- | -- |
Property History
| Date | Event | Price | Change | Sq Ft Price |
|---|---|---|---|---|
| 04/30/2025 04/30/25 | Sold | $165,000 | -5.7% | $147 / Sq Ft |
| 03/16/2025 03/16/25 | Pending | -- | -- | -- |
| 03/16/2025 03/16/25 | For Sale | $175,000 | 0.0% | $156 / Sq Ft |
| 03/16/2025 03/16/25 | Off Market | $175,000 | -- | -- |
| 03/10/2025 03/10/25 | For Sale | $175,000 | +23.2% | $156 / Sq Ft |
| 08/05/2022 08/05/22 | Sold | $142,000 | +1.4% | -- |
| 07/10/2022 07/10/22 | Pending | -- | -- | -- |
| 07/02/2022 07/02/22 | For Sale | $140,000 | -- | -- |
Tax History
| Year | Tax Paid | Tax Assessment Tax Assessment Total Assessment is a certain percentage of the fair market value that is determined by local assessors to be the total taxable value of land and additions on the property. | Land | Improvement |
|---|---|---|---|---|
| 2024 | $889 | $12,932 | $1,694 | $11,238 |
| 2023 | $889 | $12,932 | $1,694 | $11,238 |
| 2022 | $889 | $8,608 | $1,511 | $7,097 |
| 2021 | $702 | $8,606 | $1,510 | $7,096 |
| 2020 | $702 | $9,274 | $1,510 | $7,764 |
| 2019 | $0 | $7,211 | $1,373 | $5,838 |
| 2018 | $0 | $7,211 | $1,373 | $5,838 |
| 2017 | $386 | $7,211 | $1,373 | $5,838 |
| 2016 | $702 | $7,110 | $1,144 | $5,966 |
| 2015 | $726 | $7,110 | $1,144 | $5,966 |
| 2014 | $322 | $7,110 | $1,144 | $5,966 |
| 2013 | $653 | $9,719 | $1,144 | $8,575 |
Source: Midwest Real Estate Data (MRED)
MLS Number: 12308523
APN: 24-17-205-041-1024
- 10424 Central Ave Unit 4SW
- 10350 Parkside Ave Unit 1-C
- 10420 Circle Dr Unit 28B
- 5721 Circle Dr Unit 304
- 11020 Central Ave
- 10445 Massasoit Ave
- 10401 Menard Ave Unit 114
- 10544 Central Ave
- 5630 W 103rd St Unit 307
- 5840 W 104th St Unit 305
- 5544 Oakdale Dr
- 10210 Washington Ave Unit 305
- 10620 Central Ave Unit 2B
- 5549 W 102nd St
- 10417 Long Ave
- 10710 Central Ave Unit 3D
- 10145 Lawrence Ct
- 10104 Maple Ave
- 10429 Austin Ave Unit A
- 10500 Lockwood Ave
