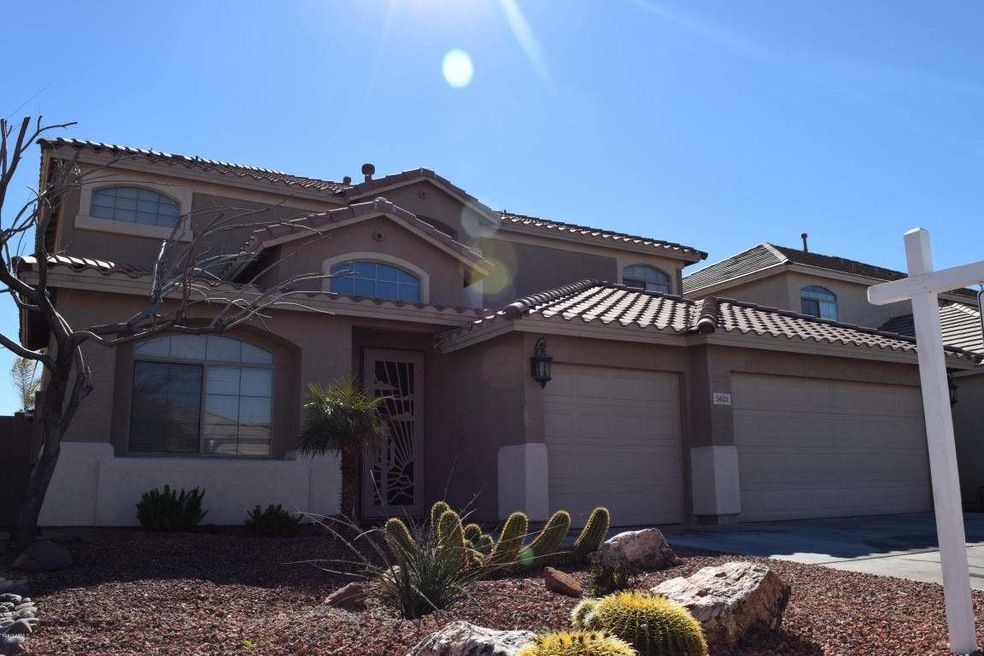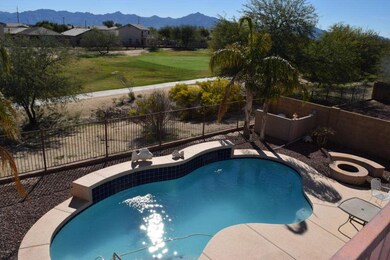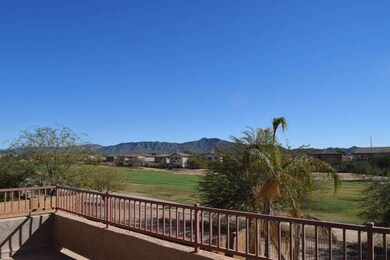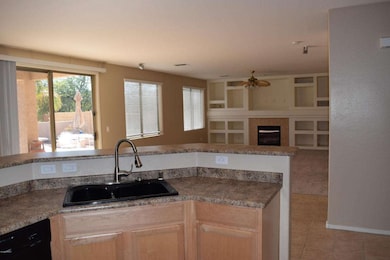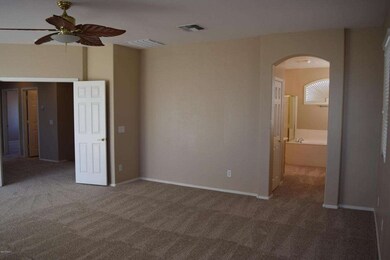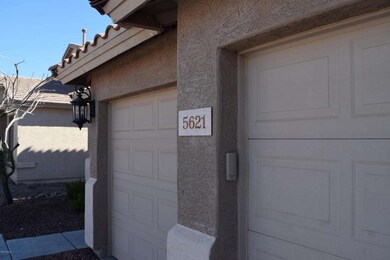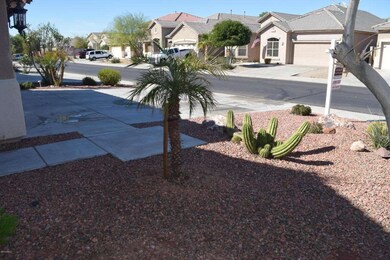
5621 W Carson Rd Laveen, AZ 85339
Laveen NeighborhoodEstimated Value: $504,000 - $550,000
Highlights
- On Golf Course
- Private Pool
- Mountain View
- Phoenix Coding Academy Rated A
- Gated Community
- Community Lake
About This Home
As of July 2015Honey, Where's the Golf Cart? Priced for quick sale. Spacious Golf Course View Lot property with Pool. Don't miss out on this Model Like Home, Open Floor Plan with Tile Flooring, New Carpet & New Paint throughout home. Special features include: Amazing Mountain views, Pool w/2 waterfall features, Outdoor Gas Firepit, Solar Screens, pristine landscaping, 3-car garage w/spacious driveway, Built in Entertainment in large Family Room, Surround Sound Speakers, Large Bonus Room area (5th Bedroom), Large Balcony off of Large Master Bedroom, Ceiling Fans Throughout, North/South exposure, Located in a Gated Community with 2 Children's Playgrounds & a Community Lake. Don't let this one get away!
Last Agent to Sell the Property
Home Key Realty License #SA523324000 Listed on: 02/12/2015
Last Buyer's Agent
Teresa Kennedy
CORE Choice Realty License #BR530864000
Home Details
Home Type
- Single Family
Est. Annual Taxes
- $2,381
Year Built
- Built in 2005
Lot Details
- 6,618 Sq Ft Lot
- On Golf Course
- Wrought Iron Fence
- Block Wall Fence
- Sprinklers on Timer
HOA Fees
- $69 Monthly HOA Fees
Parking
- 3 Car Garage
- 6 Open Parking Spaces
- Garage Door Opener
- Golf Cart Garage
Home Design
- Wood Frame Construction
- Tile Roof
- Stucco
Interior Spaces
- 3,099 Sq Ft Home
- 2-Story Property
- Vaulted Ceiling
- Ceiling Fan
- Gas Fireplace
- Double Pane Windows
- Wood Frame Window
- Solar Screens
- Family Room with Fireplace
- Mountain Views
Kitchen
- Eat-In Kitchen
- Built-In Microwave
- Kitchen Island
Flooring
- Carpet
- Linoleum
- Tile
Bedrooms and Bathrooms
- 4 Bedrooms
- 3 Bathrooms
- Dual Vanity Sinks in Primary Bathroom
- Bathtub With Separate Shower Stall
Outdoor Features
- Private Pool
- Balcony
- Covered patio or porch
- Fire Pit
Location
- Property is near a bus stop
Schools
- Cheatham Elementary School
- Vista Del Sur Accelerated Middle School
- Betty Fairfax High School
Utilities
- Refrigerated Cooling System
- Heating System Uses Natural Gas
- Cable TV Available
Listing and Financial Details
- Tax Lot 329
- Assessor Parcel Number 104-91-329
Community Details
Overview
- Association fees include ground maintenance, street maintenance
- Apm Property Mgt Association, Phone Number (480) 941-1077
- Built by ENGLE HOMES
- Cottonfields Community Subdivision
- Community Lake
Amenities
- Clubhouse
- Recreation Room
Recreation
- Golf Course Community
- Community Playground
- Bike Trail
Security
- Gated Community
Ownership History
Purchase Details
Home Financials for this Owner
Home Financials are based on the most recent Mortgage that was taken out on this home.Purchase Details
Home Financials for this Owner
Home Financials are based on the most recent Mortgage that was taken out on this home.Purchase Details
Purchase Details
Home Financials for this Owner
Home Financials are based on the most recent Mortgage that was taken out on this home.Purchase Details
Similar Homes in the area
Home Values in the Area
Average Home Value in this Area
Purchase History
| Date | Buyer | Sale Price | Title Company |
|---|---|---|---|
| Schultz Christian E | $269,900 | First American Title Ins Co | |
| Schultz Christian E | -- | First American Title Ins Co | |
| Haff Jake | -- | None Available | |
| Haff Jake | $379,805 | Universal Land Title Agency | |
| Tousa Homes Inc | $623,519 | First American Title Ins Co |
Mortgage History
| Date | Status | Borrower | Loan Amount |
|---|---|---|---|
| Open | Schultz Christian E | $242,700 | |
| Closed | Schultz Christian E | $265,010 | |
| Closed | Schultz Christian E | $265,010 | |
| Previous Owner | Haff Jake | $236,356 |
Property History
| Date | Event | Price | Change | Sq Ft Price |
|---|---|---|---|---|
| 07/29/2015 07/29/15 | Sold | $269,900 | 0.0% | $87 / Sq Ft |
| 06/23/2015 06/23/15 | Price Changed | $269,900 | -3.6% | $87 / Sq Ft |
| 06/02/2015 06/02/15 | Price Changed | $279,900 | -5.1% | $90 / Sq Ft |
| 05/26/2015 05/26/15 | Price Changed | $294,900 | -1.7% | $95 / Sq Ft |
| 04/02/2015 04/02/15 | Price Changed | $299,900 | -2.9% | $97 / Sq Ft |
| 02/12/2015 02/12/15 | For Sale | $309,000 | -- | $100 / Sq Ft |
Tax History Compared to Growth
Tax History
| Year | Tax Paid | Tax Assessment Tax Assessment Total Assessment is a certain percentage of the fair market value that is determined by local assessors to be the total taxable value of land and additions on the property. | Land | Improvement |
|---|---|---|---|---|
| 2025 | $3,544 | $25,493 | -- | -- |
| 2024 | $3,478 | $24,279 | -- | -- |
| 2023 | $3,478 | $38,570 | $7,710 | $30,860 |
| 2022 | $3,373 | $29,280 | $5,850 | $23,430 |
| 2021 | $3,399 | $27,900 | $5,580 | $22,320 |
| 2020 | $3,309 | $26,100 | $5,220 | $20,880 |
| 2019 | $3,318 | $24,560 | $4,910 | $19,650 |
| 2018 | $3,156 | $23,220 | $4,640 | $18,580 |
| 2017 | $2,984 | $21,420 | $4,280 | $17,140 |
| 2016 | $2,832 | $21,720 | $4,340 | $17,380 |
| 2015 | $2,551 | $20,450 | $4,090 | $16,360 |
Agents Affiliated with this Home
-
David Pawlowski

Seller's Agent in 2015
David Pawlowski
Home Key Realty
(480) 688-1877
15 in this area
42 Total Sales
-

Buyer's Agent in 2015
Teresa Kennedy
CORE Choice Realty
Map
Source: Arizona Regional Multiple Listing Service (ARMLS)
MLS Number: 5235621
APN: 104-91-329
- 5553 W Minton Ave
- 6829 S 58th Ave
- 7319 S 56th Dr
- 5526 W Ellis Dr
- 6618 S 54th Ln
- 5440 W Apollo Rd
- 5342 W Maldonado Rd
- 4305 W Baseline Rd
- 5752 W Novak Way
- 5345 W Leodra Ln
- 5750 W T Ryan Ln
- 5425 W Harwell Rd
- 8014 S 56th Ave
- 5239 W Leodra Ln
- 5218 W Lydia Ln
- 5543 W Kowalsky Ln
- 7925 S 52nd Dr
- 5635 W Huntington Dr
- 6103 S 54th Ave
- 5123 W Novak Way
- 5621 W Carson Rd
- 5617 W Carson Rd
- 5625 W Carson Rd
- 5613 W Carson Rd
- 5629 W Carson Rd
- 5609 W Carson Rd
- 5633 W Carson Rd
- 5622 W Carson Rd
- 5626 W Carson Rd
- 5618 W Carson Rd
- 5630 W Carson Rd
- 5614 W Carson Rd
- 5605 W Carson Rd
- 5637 W Carson Rd
- 5634 W Carson Rd
- 5610 W Carson Rd
- 5638 W Carson Rd
- 5601 W Carson Rd
- 5623 W Maldonado Rd
- 5619 W Maldonado Rd
