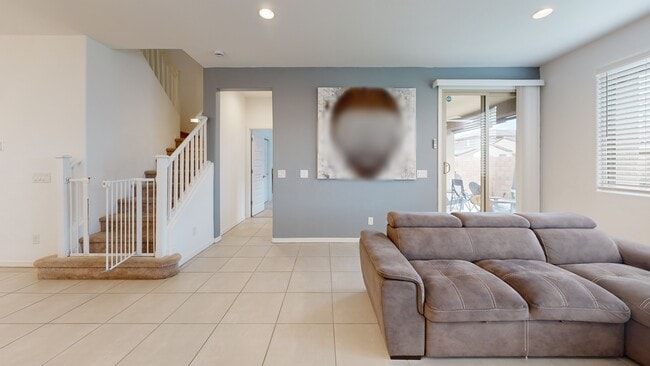
5621 W Chuck Box Rd Phoenix, AZ 85339
Laveen NeighborhoodEstimated payment $3,168/month
Highlights
- Hot Property
- Covered Patio or Porch
- Eat-In Kitchen
- Phoenix Coding Academy Rated A
- Walk-In Pantry
- Dual Vanity Sinks in Primary Bathroom
About This Home
A rare find for you here! Beautiful property that was built in 2023 has so much to offer. There is an open floor plan with tile flooring in all the main living areas. 2 full bedrooms downstairs, another 4 bedrooms upstairs, and an amazing loft. Your new kitchen boasts a large island with breakfast bar, gas cooktop, walk in pantry, contemporary light fixtures and cabinets where there is a ton of storage space. No maintenance landscaping in the backyard along with a covered patio and lots of room to entertain, relax, and play. Only minutes from the south 202 so you'll be on your way to work or wherever you need to be in no time. It is in immaculate condition from ceiling to floor. Come see for yourself. You'll love it.
Home Details
Home Type
- Single Family
Est. Annual Taxes
- $260
Year Built
- Built in 2023
Lot Details
- 5,175 Sq Ft Lot
- Desert faces the front of the property
- Block Wall Fence
- Artificial Turf
HOA Fees
- $119 Monthly HOA Fees
Parking
- 2 Open Parking Spaces
- 3 Car Garage
Home Design
- Wood Frame Construction
- Tile Roof
- Stucco
Interior Spaces
- 2,775 Sq Ft Home
- 2-Story Property
Kitchen
- Eat-In Kitchen
- Breakfast Bar
- Walk-In Pantry
- Gas Cooktop
- Kitchen Island
Flooring
- Carpet
- Tile
Bedrooms and Bathrooms
- 6 Bedrooms
- 3 Bathrooms
- Dual Vanity Sinks in Primary Bathroom
Outdoor Features
- Covered Patio or Porch
Schools
- Estrella Foothills Global Academy Elementary And Middle School
- Betty Fairfax High School
Utilities
- Central Air
- Heating System Uses Natural Gas
- High Speed Internet
- Cable TV Available
Community Details
- Association fees include ground maintenance, street maintenance
- Tierra Montana HOA, Phone Number (602) 957-9191
- Built by TM HOMES OF ARIZONA INC
- Tierra Montana Parcel 6 Subdivision
Listing and Financial Details
- Tax Lot 72
- Assessor Parcel Number 300-04-333
Matterport 3D Tour
Floorplans
Map
Home Values in the Area
Average Home Value in this Area
Tax History
| Year | Tax Paid | Tax Assessment Tax Assessment Total Assessment is a certain percentage of the fair market value that is determined by local assessors to be the total taxable value of land and additions on the property. | Land | Improvement |
|---|---|---|---|---|
| 2025 | $2,685 | $19,652 | -- | -- |
| 2024 | $255 | $1,606 | $1,606 | -- |
| 2023 | $255 | $3,255 | $3,255 | $0 |
| 2022 | $89 | $3,133 | $3,133 | $0 |
Property History
| Date | Event | Price | List to Sale | Price per Sq Ft |
|---|---|---|---|---|
| 12/15/2025 12/15/25 | Price Changed | $576,000 | +0.2% | $208 / Sq Ft |
| 12/05/2025 12/05/25 | Price Changed | $575,000 | -0.5% | $207 / Sq Ft |
| 12/05/2025 12/05/25 | Price Changed | $577,900 | 0.0% | $208 / Sq Ft |
| 11/24/2025 11/24/25 | Price Changed | $578,000 | -1.2% | $208 / Sq Ft |
| 11/18/2025 11/18/25 | Price Changed | $585,000 | -0.3% | $211 / Sq Ft |
| 11/14/2025 11/14/25 | Price Changed | $587,000 | +0.3% | $212 / Sq Ft |
| 11/04/2025 11/04/25 | Price Changed | $585,000 | 0.0% | $211 / Sq Ft |
| 10/28/2025 10/28/25 | For Sale | $584,900 | -- | $211 / Sq Ft |
Purchase History
| Date | Type | Sale Price | Title Company |
|---|---|---|---|
| Special Warranty Deed | $498,907 | Inspired Title Services | |
| Special Warranty Deed | -- | Inspired Title Services |
Mortgage History
| Date | Status | Loan Amount | Loan Type |
|---|---|---|---|
| Open | $489,870 | FHA |
About the Listing Agent

Experienced Realtor Serving Phoenix, AZ and Surrounding Areas. As a dedicated real estate expert with eXp Realty, I specialize in helping buyers and sellers throughout Maricopa county and nearby communities navigate the market with confidence. Whether you're searching for your dream home or ready to sell, I provide responsive, attentive, and results-driven service every step of the way. Looking for an agent who truly listens to your needs? Want someone who knows how to strategically market your
Ruben's Other Listings
Source: Arizona Regional Multiple Listing Service (ARMLS)
MLS Number: 6939409
APN: 300-04-333
- 11106 S 56th Ln
- 5438 W Country Garden Ln
- 5370 W Country Garden Ln
- 6737 W Valley View Dr
- 5626 W Alta Mesa Ave
- 11405 S 53rd Ave
- 5355 W Sweet Pea Terrace
- 5513 W San Gabriel Ave
- 5435 W Alta Mesa Ave
- 5629 W Western Star Blvd
- 11117 S 52nd Ln
- 10428 S 54th Ln
- 5126 W Roundhouse Rd
- 5343 W Stargazer Place
- 5332 W Stargazer Place
- 10221 S 57th Dr
- 11813 S 51st Dr
- 5825 W Lodge Dr
- 5837 W Lodge Dr
- 5822 W Lodge Dr
- 5613 W Notch Hill Rd
- 10920 S 55th Ln
- 5635 W Walatowa St
- 5533 W Walatowa St
- 5530 W Walatowa St
- 5522 W Walatowa St
- 11343 S 50th Ave
- 9008 S 55th Dr
- 9007 S 53rd Dr
- 4518 W Crivello Ave Unit B
- 9100 S 59th Ave
- 4825 W Milada Dr
- 9418 S 46th Dr
- 8450 S 59th Ave
- 9707 S 45th Ave
- 8449 S 59th Ave
- 8050 S 59th Ave
- 6752 W Siesta Way
- 6970 W Gwen St
- 5407 W Beverly Rd





