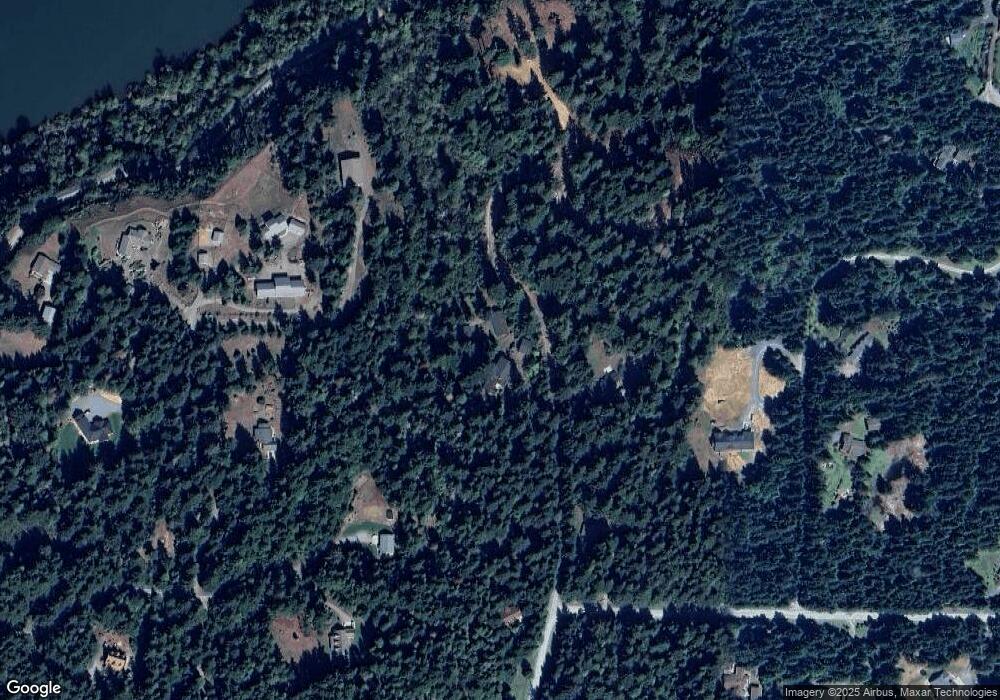56212 Bullards Ferry Rd Bandon, OR 97411
Estimated Value: $1,807,846
2
Beds
2
Baths
4,017
Sq Ft
$450/Sq Ft
Est. Value
About This Home
This home is located at 56212 Bullards Ferry Rd, Bandon, OR 97411 and is currently estimated at $1,807,846, approximately $450 per square foot. 56212 Bullards Ferry Rd is a home located in Coos County with nearby schools including Ocean Crest Elementary School, Harbor Lights Middle School, and Bandon Senior High School.
Ownership History
Date
Name
Owned For
Owner Type
Purchase Details
Closed on
Sep 4, 2015
Sold by
Marshall Linda Anne
Bought by
Henson Larry G and Henson Cheri A
Current Estimated Value
Home Financials for this Owner
Home Financials are based on the most recent Mortgage that was taken out on this home.
Original Mortgage
$355,500
Interest Rate
3.89%
Mortgage Type
Purchase Money Mortgage
Create a Home Valuation Report for This Property
The Home Valuation Report is an in-depth analysis detailing your home's value as well as a comparison with similar homes in the area
Home Values in the Area
Average Home Value in this Area
Purchase History
| Date | Buyer | Sale Price | Title Company |
|---|---|---|---|
| Henson Larry G | $531,500 | First American Title |
Source: Public Records
Mortgage History
| Date | Status | Borrower | Loan Amount |
|---|---|---|---|
| Closed | Henson Larry G | $355,500 |
Source: Public Records
Tax History Compared to Growth
Tax History
| Year | Tax Paid | Tax Assessment Tax Assessment Total Assessment is a certain percentage of the fair market value that is determined by local assessors to be the total taxable value of land and additions on the property. | Land | Improvement |
|---|---|---|---|---|
| 2024 | $5,883 | $567,390 | -- | -- |
| 2023 | $5,719 | $550,870 | $0 | $0 |
| 2022 | $5,672 | $534,830 | $0 | $0 |
| 2021 | $5,513 | $519,260 | $0 | $0 |
| 2020 | $4,807 | $475,720 | $0 | $0 |
| 2019 | $4,578 | $448,420 | $0 | $0 |
| 2018 | $4,456 | $435,360 | $0 | $0 |
| 2017 | $4,340 | $422,680 | $0 | $0 |
| 2016 | $4,199 | $410,370 | $0 | $0 |
| 2015 | $4,116 | $398,420 | $0 | $0 |
| 2014 | $4,104 | $386,820 | $0 | $0 |
Source: Public Records
Map
Nearby Homes
- 57669 Parkersburg Rd
- 88388 Pederson Dr
- 88382 Pederson Dr
- 56188 Prosper Junction Rd
- 89464 Sunny Loop Ln
- 55985 Fishtale Rd
- 89008 Towhee Ln
- 56060 Wheeler Rd
- 88600 Trout Pond Ln
- 56129 Tom Smith Rd
- 56020 Spring Creek Rd
- 56399 Christopher Rd
- 83832 N Bank Ln
- 55654 Prosper Junction Rd
- 56502 Tom Smith Rd
- 0 Ferry Rd Unit 1800 641315895
- 88579 Highway 42 S
- 705 Ohio Ave NE
- 1310 Riverside Dr NE
- 0 28s-14w-19dd 2000 Unit 186087382
- 56239 Bullards Ferry Rd
- 88777 Sunny Loop Ln
- 88695 Tupelo Ln
- 56227 Wisteria Dr
- 56231 Wisteria Dr
- 56185 Wisteria Dr
- 0 Bullards Ferry Rd
- 56208 Saddle Back Rd
- 88692 Tupelo Ln
- 0 Wisteria Dr
- 56177 Saddle Back Rd
- 56209 Saddle Back Rd
- 88802 Sunny Loop Ln
- 56230 Wisteria Dr
- 0 Tupelo Ln
- 56202 Wisteria Dr
- 56143 Prosper Junction Rd
- 88664 Tupelo Ln
- 57848 Parkersburg Rd
