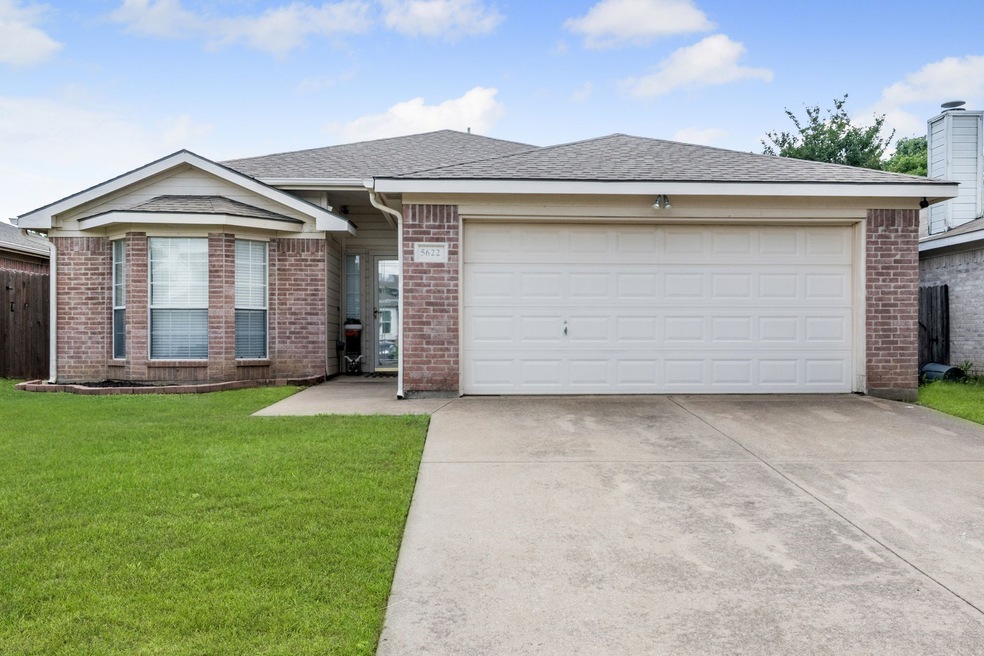
5622 Colebrook Trail Arlington, TX 76017
Highlights
- Open Floorplan
- Traditional Architecture
- Eat-In Kitchen
- Vaulted Ceiling
- 2 Car Attached Garage
- Interior Lot
About This Home
As of June 2025Welcome to this beautifully maintained 3-bedroom, 2-bath home with a 2-car garage ideally located in Arlington & zoned to the highly rated Kennedale ISD! Inside, you’ll find custom upgrades for storage & organization throughout, including a fully renovated primary closet that adds both style and functionality. The kitchen features a custom movable island, pull out cabinet drawers, NEW stainless steel microwave (May 2025), & a layout perfect for everyday living and entertaining. Neutral paint, ceiling fans, and a bright skylight enhance the welcoming atmosphere. The spacious primary suite includes a separate tub and shower. Walking distance to Kennedale High School & Treepoint Park. Enjoy the best of both worlds with a peaceful neighborhood feel and easy access to major highways, making commuting and travel a breeze. This one checks all the boxes!
Last Agent to Sell the Property
Keller Williams Realty Brokerage Phone: 817-789-3562 License #0672156 Listed on: 05/09/2025

Home Details
Home Type
- Single Family
Est. Annual Taxes
- $6,171
Year Built
- Built in 1997
Lot Details
- 5,009 Sq Ft Lot
- Wood Fence
- Interior Lot
Parking
- 2 Car Attached Garage
- Front Facing Garage
- Garage Door Opener
Home Design
- Traditional Architecture
- Brick Exterior Construction
- Slab Foundation
- Asphalt Roof
Interior Spaces
- 1,484 Sq Ft Home
- 1-Story Property
- Open Floorplan
- Vaulted Ceiling
- Ceiling Fan
- Wood Burning Fireplace
- Window Treatments
- Living Room with Fireplace
- Fire and Smoke Detector
Kitchen
- Eat-In Kitchen
- Electric Range
- Microwave
- Dishwasher
- Kitchen Island
- Disposal
Flooring
- Carpet
- Laminate
- Ceramic Tile
Bedrooms and Bathrooms
- 3 Bedrooms
- Walk-In Closet
- 2 Full Bathrooms
Outdoor Features
- Patio
- Rain Gutters
Schools
- Delaney Elementary School
- Kennedale High School
Utilities
- Central Heating and Cooling System
- Electric Water Heater
- Cable TV Available
Community Details
- Rolling Acres Add Subdivision
Listing and Financial Details
- Legal Lot and Block 35 / 26
- Assessor Parcel Number 07018908
Ownership History
Purchase Details
Home Financials for this Owner
Home Financials are based on the most recent Mortgage that was taken out on this home.Purchase Details
Home Financials for this Owner
Home Financials are based on the most recent Mortgage that was taken out on this home.Purchase Details
Home Financials for this Owner
Home Financials are based on the most recent Mortgage that was taken out on this home.Purchase Details
Home Financials for this Owner
Home Financials are based on the most recent Mortgage that was taken out on this home.Similar Homes in Arlington, TX
Home Values in the Area
Average Home Value in this Area
Purchase History
| Date | Type | Sale Price | Title Company |
|---|---|---|---|
| Deed | -- | First American Title Insurance | |
| Vendors Lien | -- | Hftc | |
| Vendors Lien | -- | Hexter Fair Title Co | |
| Vendors Lien | -- | Rattikin Title Co |
Mortgage History
| Date | Status | Loan Amount | Loan Type |
|---|---|---|---|
| Open | $299,475 | FHA | |
| Previous Owner | $100,200 | New Conventional | |
| Previous Owner | $115,008 | FHA | |
| Previous Owner | $110,000 | Purchase Money Mortgage | |
| Previous Owner | $89,140 | FHA |
Property History
| Date | Event | Price | Change | Sq Ft Price |
|---|---|---|---|---|
| 06/24/2025 06/24/25 | Sold | -- | -- | -- |
| 05/19/2025 05/19/25 | Pending | -- | -- | -- |
| 05/09/2025 05/09/25 | For Sale | $305,000 | -- | $206 / Sq Ft |
Tax History Compared to Growth
Tax History
| Year | Tax Paid | Tax Assessment Tax Assessment Total Assessment is a certain percentage of the fair market value that is determined by local assessors to be the total taxable value of land and additions on the property. | Land | Improvement |
|---|---|---|---|---|
| 2024 | $4,490 | $279,551 | $55,000 | $224,551 |
| 2023 | $5,638 | $284,445 | $45,000 | $239,445 |
| 2022 | $5,832 | $242,525 | $45,000 | $197,525 |
| 2021 | $5,327 | $209,103 | $40,000 | $169,103 |
| 2020 | $4,922 | $192,053 | $40,000 | $152,053 |
| 2019 | $5,169 | $192,789 | $40,000 | $152,789 |
| 2018 | $4,487 | $167,351 | $18,000 | $149,351 |
| 2017 | $4,162 | $150,890 | $18,000 | $132,890 |
| 2016 | $3,963 | $143,688 | $18,000 | $125,688 |
| 2015 | $3,191 | $125,326 | $18,000 | $107,326 |
| 2014 | $3,191 | $113,800 | $18,000 | $95,800 |
Agents Affiliated with this Home
-
Tricia Spurrier

Seller's Agent in 2025
Tricia Spurrier
Keller Williams Realty
(817) 789-3562
2 in this area
127 Total Sales
-
Amanda Steelman
A
Seller Co-Listing Agent in 2025
Amanda Steelman
Keller Williams Realty
(817) 471-4992
1 in this area
47 Total Sales
-
Will Wright
W
Buyer's Agent in 2025
Will Wright
Brazos River Realty, LLC
(817) 718-0585
1 in this area
43 Total Sales
Map
Source: North Texas Real Estate Information Systems (NTREIS)
MLS Number: 20926168
APN: 07018908
- 5503 Onyx Ct
- 5506 Homestead Rd
- 5520 Chimney Rock Dr
- 5605 Chimney Rock Dr
- 5503 Alta Verde Cir
- 5501 Eagle Rock Rd
- 5501 Gateway Ln
- 5703 Roundup Trail
- 613 Wildcat Way
- 515 Steeplechase Trail
- 5005 Vaquero Dr
- 5005 Bradley Ln
- 5147 Ivycrest Trail
- 5424 Crested Butte Cir
- 5715 Red Cactus Ct
- 4914 Saddlehorn Dr
- 800 Whitley Ct
- 1221 Collett Sublett Rd
- 805 Warwick Ct
- 1261 Stonehill Ct






