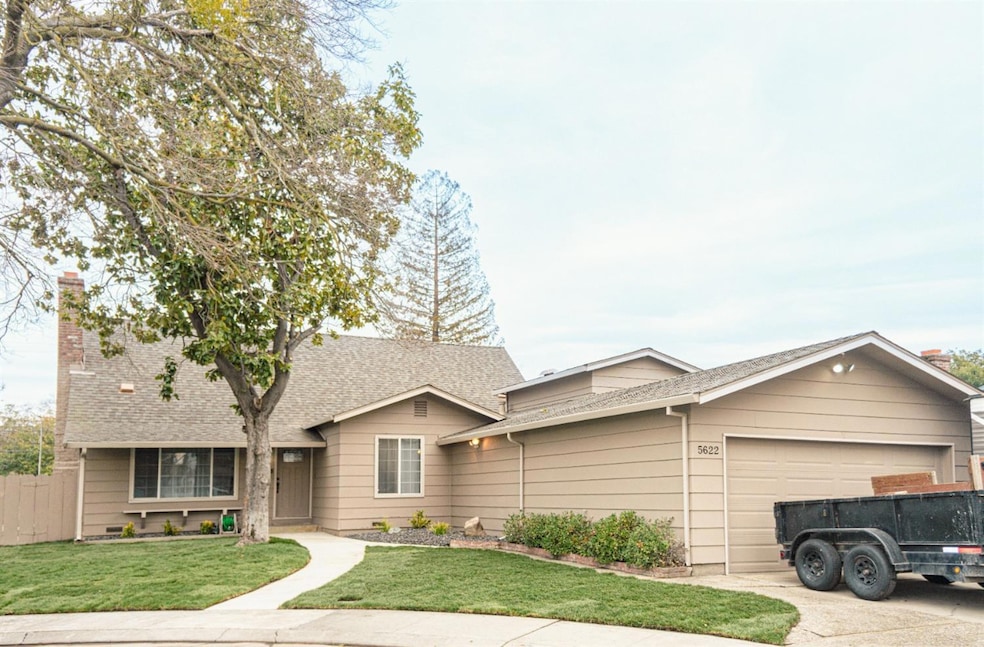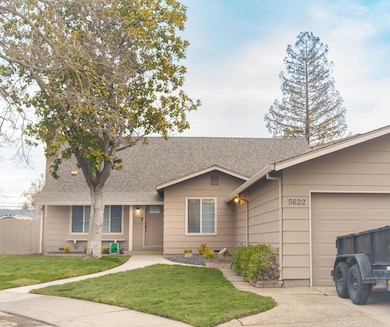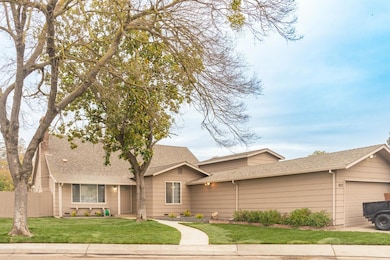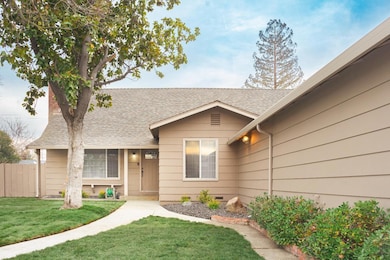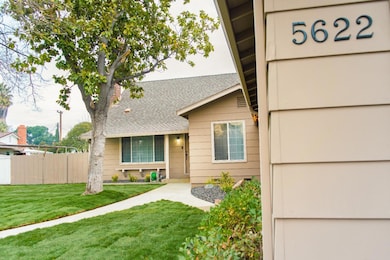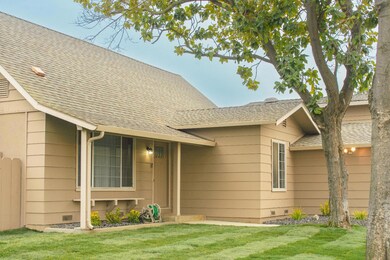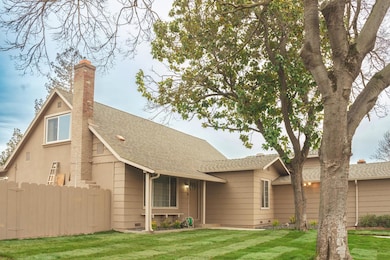5622 Jeffrey Ct Stockton, CA 95207
Lincoln Village NeighborhoodEstimated payment $3,627/month
Total Views
84,133
4
Beds
3
Baths
2,130
Sq Ft
$271
Price per Sq Ft
Highlights
- Gunite Pool
- Main Floor Primary Bedroom
- No HOA
- Lincoln High School Rated A-
- Quartz Countertops
- Beamed Ceilings
About This Home
AMAZING PROPERTY COMPLETLY REMODELED WITH A BEAUTIFUL SWIMMING POOL AND A HUGE GARAGE FOR 5 CARS FEATURES AN EXQUISITE KITCHEN WITH QUARTZ COUNTER TOPS POSSIBLE5 BEDROOMS AND 3 FULL BATHS LOCATED IN THE PRESTIGIOUS LINCONLSCHOOL DISTRICT.
Listing Agent
Real Estate Professionals 4 you License #01743332 Listed on: 08/14/2024
Home Details
Home Type
- Single Family
Est. Annual Taxes
- $6,968
Year Built
- Built in 1965
Lot Details
- 8,799 Sq Ft Lot
- Sprinklers on Timer
Parking
- 5 Car Attached Garage
- Extra Deep Garage
Home Design
- Raised Foundation
- Frame Construction
- Shingle Roof
Interior Spaces
- 2,130 Sq Ft Home
- 2-Story Property
- Beamed Ceilings
- Wood Burning Fireplace
- Living Room
- Open Floorplan
- Dining Room
- Laminate Flooring
- Carbon Monoxide Detectors
Kitchen
- Kitchen Island
- Quartz Countertops
Bedrooms and Bathrooms
- 4 Bedrooms
- Primary Bedroom on Main
- 3 Full Bathrooms
- Quartz Bathroom Countertops
- Bathtub with Shower
Laundry
- Laundry in Garage
- 220 Volts In Laundry
Pool
- Gunite Pool
Utilities
- Central Heating and Cooling System
- Water Heater
Community Details
- No Home Owners Association
Listing and Financial Details
- Assessor Parcel Number 102-060-34
Map
Create a Home Valuation Report for This Property
The Home Valuation Report is an in-depth analysis detailing your home's value as well as a comparison with similar homes in the area
Home Values in the Area
Average Home Value in this Area
Tax History
| Year | Tax Paid | Tax Assessment Tax Assessment Total Assessment is a certain percentage of the fair market value that is determined by local assessors to be the total taxable value of land and additions on the property. | Land | Improvement |
|---|---|---|---|---|
| 2025 | $6,968 | $569,300 | $170,000 | $399,300 |
| 2024 | $6,799 | $586,500 | $173,400 | $413,100 |
| 2023 | $1,683 | $122,493 | $17,752 | $104,741 |
| 2022 | $1,616 | $120,092 | $17,404 | $102,688 |
| 2021 | $1,601 | $117,738 | $17,063 | $100,675 |
| 2020 | $1,592 | $116,532 | $16,889 | $99,643 |
| 2019 | $1,586 | $114,248 | $16,558 | $97,690 |
| 2018 | $1,562 | $112,009 | $16,234 | $95,775 |
| 2017 | $1,542 | $109,814 | $15,916 | $93,898 |
| 2016 | $1,534 | $107,660 | $15,603 | $92,057 |
| 2014 | $1,518 | $103,967 | $15,068 | $88,899 |
Source: Public Records
Property History
| Date | Event | Price | List to Sale | Price per Sq Ft | Prior Sale |
|---|---|---|---|---|---|
| 08/22/2025 08/22/25 | Price Changed | $577,888 | -3.6% | $271 / Sq Ft | |
| 08/15/2025 08/15/25 | For Sale | $599,777 | 0.0% | $282 / Sq Ft | |
| 08/15/2025 08/15/25 | Off Market | $599,777 | -- | -- | |
| 05/04/2025 05/04/25 | Price Changed | $599,777 | -9.1% | $282 / Sq Ft | |
| 10/11/2024 10/11/24 | Price Changed | $659,888 | -5.4% | $310 / Sq Ft | |
| 08/14/2024 08/14/24 | For Sale | $697,777 | +21.4% | $328 / Sq Ft | |
| 05/09/2023 05/09/23 | Sold | $575,000 | -4.0% | $270 / Sq Ft | View Prior Sale |
| 04/12/2023 04/12/23 | Pending | -- | -- | -- | |
| 04/06/2023 04/06/23 | Price Changed | $599,100 | +7.0% | $281 / Sq Ft | |
| 03/31/2023 03/31/23 | For Sale | $559,888 | +64.7% | $263 / Sq Ft | |
| 08/05/2022 08/05/22 | Sold | $340,000 | -6.8% | $160 / Sq Ft | View Prior Sale |
| 07/28/2022 07/28/22 | Pending | -- | -- | -- | |
| 07/28/2022 07/28/22 | Price Changed | $365,000 | 0.0% | $171 / Sq Ft | |
| 07/28/2022 07/28/22 | For Sale | $365,000 | -4.1% | $171 / Sq Ft | |
| 07/10/2022 07/10/22 | Pending | -- | -- | -- | |
| 07/07/2022 07/07/22 | Price Changed | $380,500 | -2.3% | $179 / Sq Ft | |
| 06/26/2022 06/26/22 | Price Changed | $389,500 | -3.8% | $183 / Sq Ft | |
| 06/14/2022 06/14/22 | For Sale | $405,000 | -- | $190 / Sq Ft |
Source: MetroList
Purchase History
| Date | Type | Sale Price | Title Company |
|---|---|---|---|
| Grant Deed | $575,000 | Old Republic Title | |
| Grant Deed | $340,000 | Placer Title | |
| Interfamily Deed Transfer | -- | -- |
Source: Public Records
Mortgage History
| Date | Status | Loan Amount | Loan Type |
|---|---|---|---|
| Open | $564,585 | FHA |
Source: Public Records
Source: MetroList
MLS Number: 224090060
APN: 102-060-34
Nearby Homes
- 5662 Kermit Ln
- 5536 Kermit Ln
- 942 E Yorkshire Dr
- 5511 Audrey Dr
- 806 E Longview Ave
- 1122 Morning Dew Place
- 722 E Swain Rd
- 813 Cave Ln
- 6009 Glenbrook Ln
- 5831 Caribbean Cir
- 5806 N El Dorado St
- 5219 Barbados Ct
- 4720 Greensboro Way
- 4718 Hillsboro Way
- 505 Coventry Dr
- 4621 Hillsboro Way
- 302 Pomona Ave
- 6706 Tam o Shanter Dr Unit 66
- 6706 Tam o Shanter Dr Unit 61
- 6706 Tam O'Shanter Dr Unit 72
- 621 E Yorkshire Dr
- 6465 West Ln
- 1619 Bridle Path
- 4479 La Cresta Way
- 1633 E Bianchi Rd
- 4433 Continental Way
- 4770 West Ln
- 4545 Kentfield Rd
- 4550 Shelley Ct
- 210 Cordova Ln
- 7007 Inglewood Ave
- 7936 Montauban Ave
- 5650 Stratford Cir
- 841 Dupont Dr
- 1118 Stratford Cir
- 7620 N El Dorado St
- 7206 Tristan Cir Unit 7206 Tristan Circle
- 6236 Porterfield Ct Unit 6238
- 1350 Buckingham Way
- 7400 Pacific Ave
