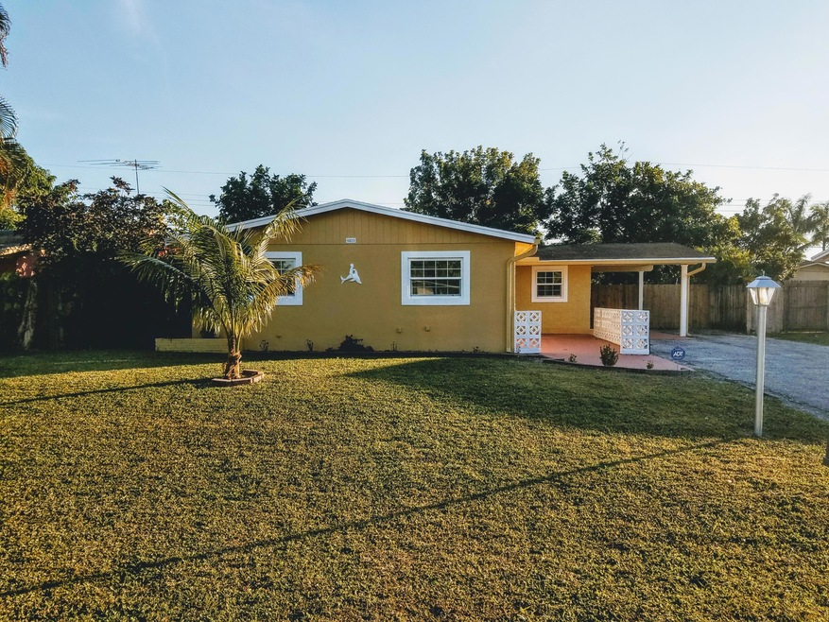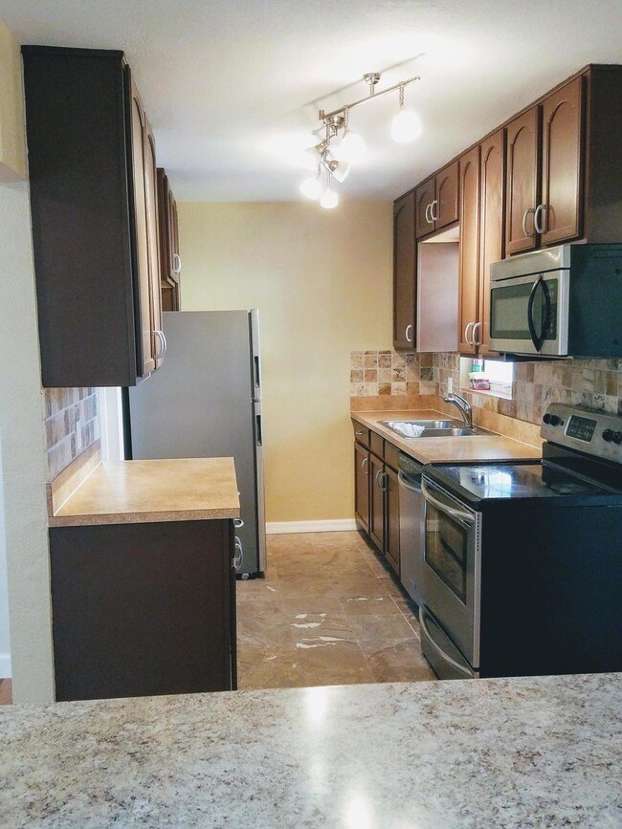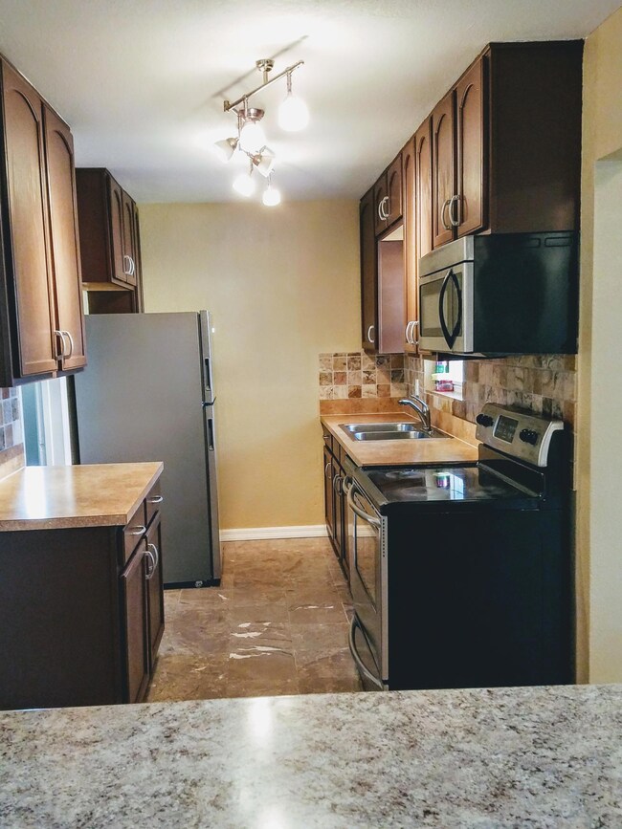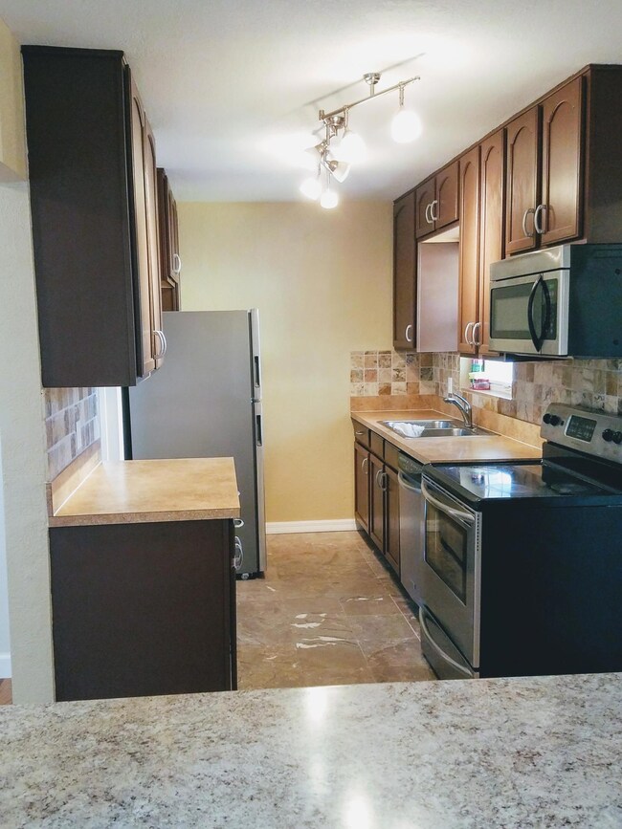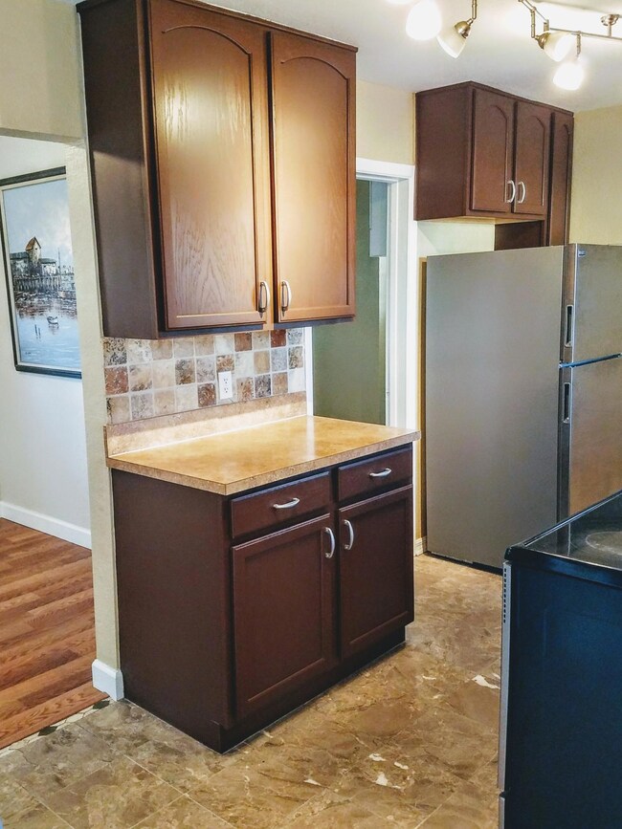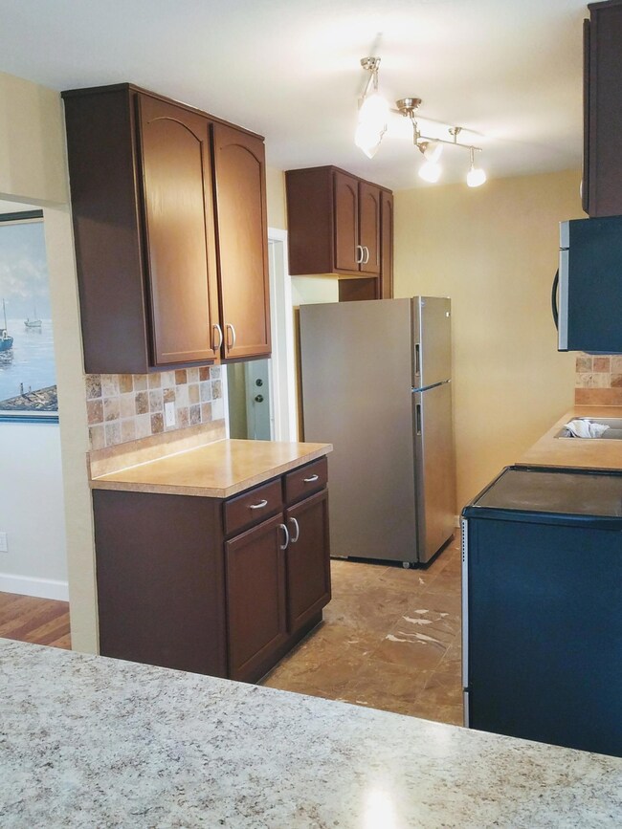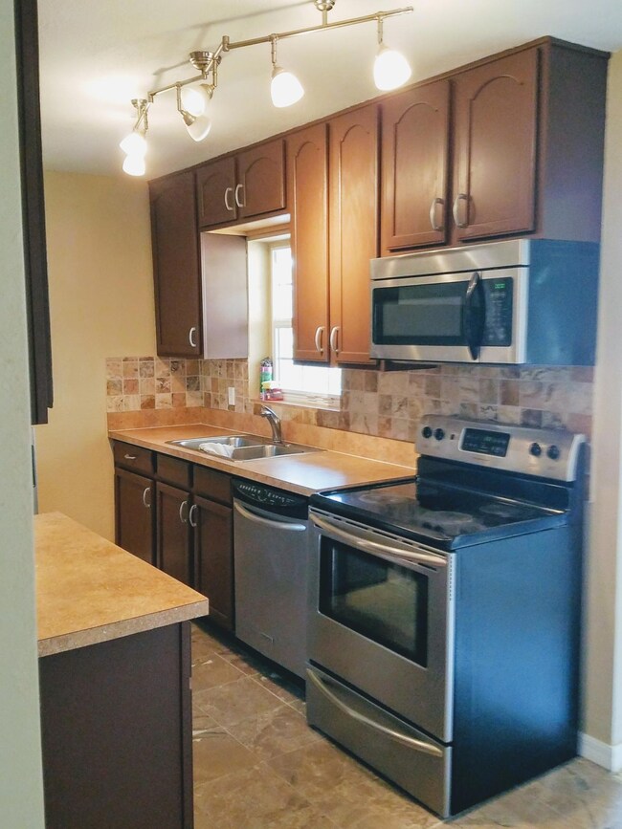
5622 Middlecoff Dr West Palm Beach, FL 33413
Highlights
- Room in yard for a pool
- Laundry Room
- Combination Dining and Living Room
- Wood Flooring
- Central Heating and Cooling System
- Ceiling Fan
About This Home
As of April 2018Come see this beautifully updated 3 bedroom 2 bath home in the heart of palm beach county. Updated kitchen, bathrooms, electrical panel, lighting, laminate wood floors in living area, tile in the kitchen and bedrooms. Separate laundry room. Large fenced back yard. AC a few years old and new water heater.
Last Agent to Sell the Property
Jaime Conover
The Keyes Company (PBG) License #3298064 Listed on: 12/15/2017
Home Details
Home Type
- Single Family
Est. Annual Taxes
- $906
Year Built
- Built in 1960
Lot Details
- 6,400 Sq Ft Lot
- Property is zoned RM
Parking
- Over 1 Space Per Unit
Home Design
- Shingle Roof
- Composition Roof
Interior Spaces
- 1,210 Sq Ft Home
- 1-Story Property
- Ceiling Fan
- Combination Dining and Living Room
Kitchen
- Electric Range
- Microwave
- Dishwasher
Flooring
- Wood
- Tile
Bedrooms and Bathrooms
- 3 Bedrooms
- 2 Full Bathrooms
Laundry
- Laundry Room
- Dryer
- Washer
Pool
- Room in yard for a pool
Utilities
- Central Heating and Cooling System
- Electric Water Heater
- Septic Tank
Community Details
- Lake Belvedere Estates Subdivision
Listing and Financial Details
- Assessor Parcel Number 00424335080070030
Ownership History
Purchase Details
Home Financials for this Owner
Home Financials are based on the most recent Mortgage that was taken out on this home.Purchase Details
Home Financials for this Owner
Home Financials are based on the most recent Mortgage that was taken out on this home.Similar Homes in West Palm Beach, FL
Home Values in the Area
Average Home Value in this Area
Purchase History
| Date | Type | Sale Price | Title Company |
|---|---|---|---|
| Warranty Deed | $235,000 | Attorney | |
| Warranty Deed | $89,600 | -- | |
| Deed | -- | -- |
Mortgage History
| Date | Status | Loan Amount | Loan Type |
|---|---|---|---|
| Open | $227,156 | FHA | |
| Previous Owner | $213,109 | Unknown | |
| Previous Owner | $10,000 | Credit Line Revolving | |
| Previous Owner | $158,000 | Fannie Mae Freddie Mac | |
| Previous Owner | $20,000 | Credit Line Revolving | |
| Previous Owner | $88,812 | FHA |
Property History
| Date | Event | Price | Change | Sq Ft Price |
|---|---|---|---|---|
| 04/06/2018 04/06/18 | Sold | $235,000 | 0.0% | $194 / Sq Ft |
| 03/07/2018 03/07/18 | Pending | -- | -- | -- |
| 12/15/2017 12/15/17 | For Sale | $235,000 | +62.1% | $194 / Sq Ft |
| 06/27/2017 06/27/17 | Sold | $145,000 | -13.7% | $120 / Sq Ft |
| 05/23/2017 05/23/17 | Pending | -- | -- | -- |
| 12/23/2016 12/23/16 | For Sale | $168,000 | -- | $139 / Sq Ft |
Tax History Compared to Growth
Tax History
| Year | Tax Paid | Tax Assessment Tax Assessment Total Assessment is a certain percentage of the fair market value that is determined by local assessors to be the total taxable value of land and additions on the property. | Land | Improvement |
|---|---|---|---|---|
| 2024 | $2,849 | $182,344 | -- | -- |
| 2023 | $2,766 | $177,033 | $0 | $0 |
| 2022 | $2,731 | $171,877 | $0 | $0 |
| 2021 | $2,681 | $166,871 | $0 | $0 |
| 2020 | $2,651 | $164,567 | $0 | $0 |
| 2019 | $2,616 | $160,867 | $0 | $0 |
| 2018 | $3,016 | $150,018 | $82,443 | $67,575 |
| 2017 | $906 | $61,571 | $0 | $0 |
| 2016 | $909 | $60,305 | $0 | $0 |
| 2015 | $922 | $59,886 | $0 | $0 |
Agents Affiliated with this Home
-
J
Seller's Agent in 2018
Jaime Conover
The Keyes Company (PBG)
-
Francklin Myrthil
F
Buyer's Agent in 2018
Francklin Myrthil
Property Expo Center Inc.
(561) 246-8498
1 in this area
17 Total Sales
-
L
Seller's Agent in 2017
Laurie McQuillan
MMLS Assoc.-Inactive Member
Map
Source: BeachesMLS
MLS Number: R10389894
APN: 00-42-43-35-08-007-0030
- 5425 Stratford Rd
- 790 Sarazen Dr
- 798 Quartz Terrace
- 827 Caroline Ave
- 805 Quartz Terrace
- 5601 Papaya Rd
- 864 Caroline Ave
- 5845 Gypsum Place
- 5654 Papaya Rd
- 916 Caroline Ave
- 447 Tall Pines Rd
- 6258 Adriatic Way
- 5271 Wallis Rd
- 6210 Adriatic Way
- 5840 Banana Rd
- 5692 Coconut Rd
- 6207 Adriatic Way
- 975 Ryanwood Dr
- 1087 Westchester Dr E
- 5048 Gooseberry St
