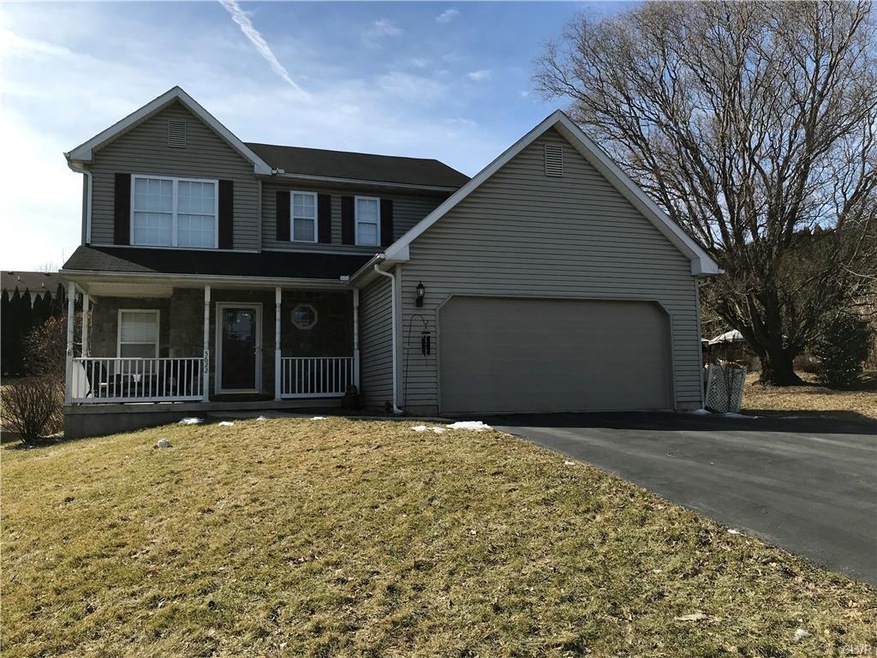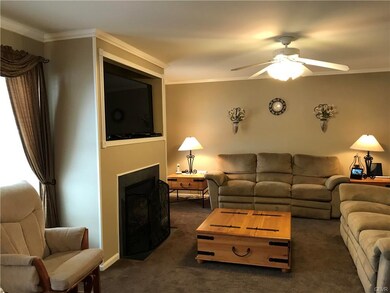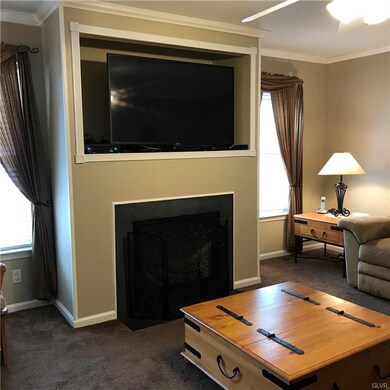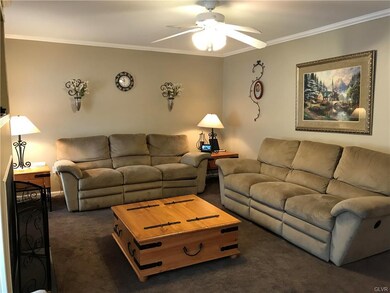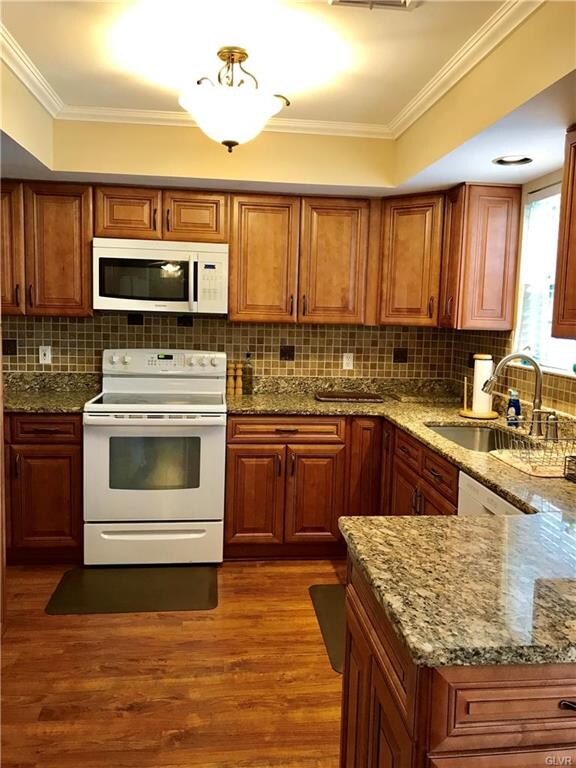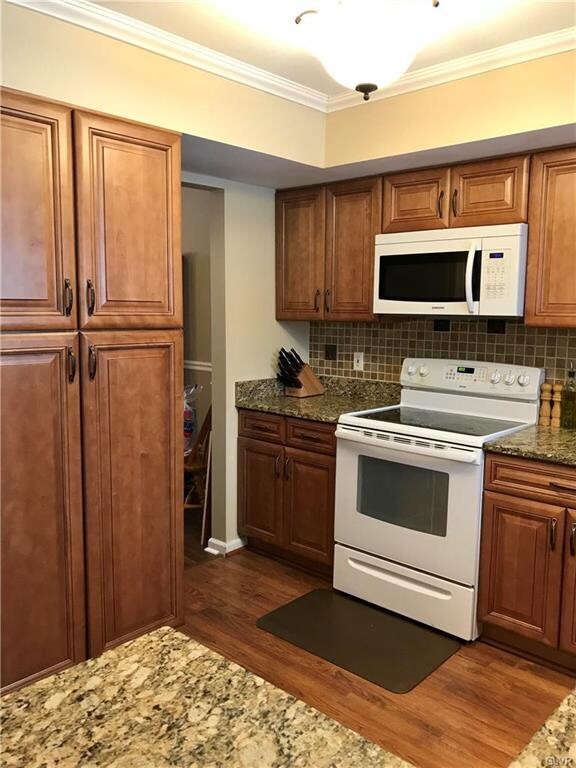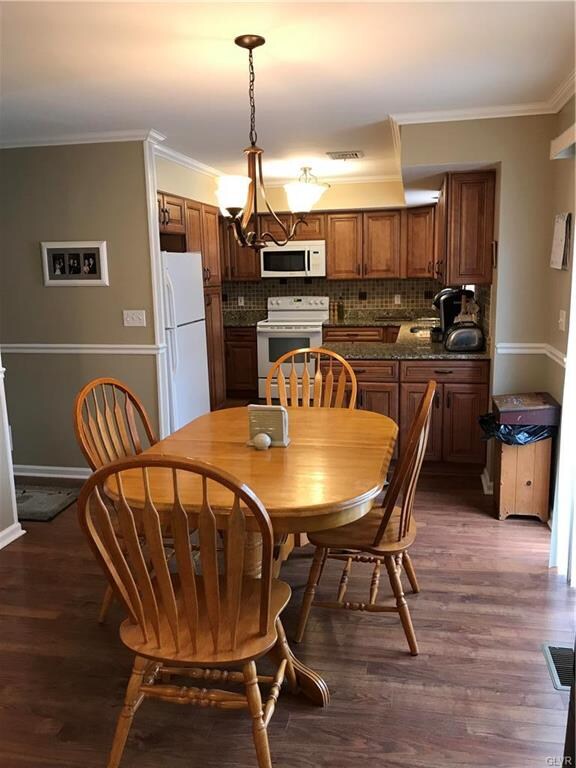
5622 N Coplay Rd Whitehall, PA 18052
Cementon NeighborhoodEstimated Value: $391,000 - $429,000
Highlights
- Above Ground Pool
- Deck
- Recreation Room
- Colonial Architecture
- Family Room with Fireplace
- Den
About This Home
As of July 2018So..you've been searching for the perfect place to call home? The moment you step inside, you'll feel the charm of this well appointed colonial, situated on one of the largest lots in Fox Hollow, Whitehall SD. The open concept, 1796 sq ft. fl plan is perfect for entertaining. Beautiful new kitchen w/abundance of maple cabinets, pantry & granite counters, spacious breakfast nook. Bright & sunny family rm w/propane fireplace & built in nook for a large flat screen TV. Cozy dining rm, powder rm & large laundry/mud rm, perfect place to kick off shoes & hang coats. Upstairs, 3 nice size bedrooms & hall bath. Master w/en-suite bath & large walk in closet. * Bonus * finished basement offers add'l 600+ sq ft w/full bath, rec rm, office or possible 4th bed rm w/exterior exit. 2 car garage as well. As summer approaches, no worries you'll be set w/an AG pool with sundeck. Perfect home to host summer parties. See you soon!
Home Details
Home Type
- Single Family
Est. Annual Taxes
- $6,205
Year Built
- Built in 2001
Lot Details
- 0.28 Acre Lot
- Lot Dimensions are 78x155
- Level Lot
- Property is zoned R6
Home Design
- Colonial Architecture
- Traditional Architecture
- Foam Insulation
- Asphalt Roof
- Stone Veneer
Interior Spaces
- 1,792 Sq Ft Home
- 2-Story Property
- Entrance Foyer
- Family Room with Fireplace
- Family Room Downstairs
- Dining Room
- Den
- Recreation Room
- Utility Room
- Washer and Dryer
- Storage In Attic
Kitchen
- Eat-In Kitchen
- Electric Oven
- Microwave
- Dishwasher
- Kitchen Island
- Disposal
Flooring
- Wall to Wall Carpet
- Linoleum
- Laminate
- Vinyl
Bedrooms and Bathrooms
- 3 Bedrooms
- Walk-In Closet
Basement
- Basement Fills Entire Space Under The House
- Exterior Basement Entry
Home Security
- Storm Doors
- Fire and Smoke Detector
Parking
- 2 Car Attached Garage
- Garage Door Opener
- On-Street Parking
- Off-Street Parking
Outdoor Features
- Above Ground Pool
- Deck
- Covered patio or porch
Schools
- Whitehall High School
Utilities
- Forced Air Heating and Cooling System
- Electric Water Heater
- Satellite Dish
- Cable TV Available
Community Details
- Fox Hollow Subdivision
Listing and Financial Details
- Assessor Parcel Number 549918654542001
Ownership History
Purchase Details
Home Financials for this Owner
Home Financials are based on the most recent Mortgage that was taken out on this home.Purchase Details
Home Financials for this Owner
Home Financials are based on the most recent Mortgage that was taken out on this home.Purchase Details
Purchase Details
Similar Homes in Whitehall, PA
Home Values in the Area
Average Home Value in this Area
Purchase History
| Date | Buyer | Sale Price | Title Company |
|---|---|---|---|
| Martrich Robert M | -- | First United Land Transfer I | |
| Martrich Robert M | $269,000 | First American Mortgage Solu | |
| Colburn Thomas C | $185,710 | -- | |
| M C K Inc | $203,900 | -- |
Mortgage History
| Date | Status | Borrower | Loan Amount |
|---|---|---|---|
| Open | Martrich Robert | $259,968 | |
| Closed | Martrich Robert M | $262,209 | |
| Closed | Martrich Robert M | $257,275 | |
| Previous Owner | Colburn Thomas C | $50,000 | |
| Previous Owner | Colburn Thomas C | $138,000 | |
| Previous Owner | Colburn Thomas C | $75,000 | |
| Previous Owner | Colburn Thomas C | $55,000 | |
| Previous Owner | Colburn Thomas C | $16,800 | |
| Previous Owner | Colburn Thomas C | $145,000 |
Property History
| Date | Event | Price | Change | Sq Ft Price |
|---|---|---|---|---|
| 07/20/2018 07/20/18 | Sold | $269,000 | 0.0% | $150 / Sq Ft |
| 04/11/2018 04/11/18 | Pending | -- | -- | -- |
| 02/13/2018 02/13/18 | For Sale | $269,000 | -- | $150 / Sq Ft |
Tax History Compared to Growth
Tax History
| Year | Tax Paid | Tax Assessment Tax Assessment Total Assessment is a certain percentage of the fair market value that is determined by local assessors to be the total taxable value of land and additions on the property. | Land | Improvement |
|---|---|---|---|---|
| 2025 | $6,556 | $223,600 | $37,300 | $186,300 |
| 2024 | $6,336 | $223,600 | $37,300 | $186,300 |
| 2023 | $6,205 | $223,600 | $37,300 | $186,300 |
| 2022 | $6,064 | $223,600 | $186,300 | $37,300 |
| 2021 | $5,964 | $223,600 | $37,300 | $186,300 |
| 2020 | $5,735 | $223,600 | $37,300 | $186,300 |
| 2019 | $5,288 | $223,600 | $37,300 | $186,300 |
| 2018 | $5,150 | $223,600 | $37,300 | $186,300 |
| 2017 | $5,056 | $223,600 | $37,300 | $186,300 |
| 2016 | -- | $223,600 | $37,300 | $186,300 |
| 2015 | -- | $223,600 | $37,300 | $186,300 |
| 2014 | -- | $223,600 | $37,300 | $186,300 |
Agents Affiliated with this Home
-
Mary Furlong
M
Seller's Agent in 2018
Mary Furlong
Weichert Realtors - Allentown
(484) 225-8054
10 Total Sales
-
Paul Kornfeind
P
Seller Co-Listing Agent in 2018
Paul Kornfeind
BHHS Regency Real Estate
(610) 432-5252
2 Total Sales
-
Desiree Carroll

Buyer's Agent in 2018
Desiree Carroll
Keller Williams Northampton
(610) 867-8805
4 in this area
292 Total Sales
Map
Source: Greater Lehigh Valley REALTORS®
MLS Number: 569144
APN: 549918654542-1
- 5007 Foxdale Dr
- 5198 Stone Terrace Dr
- 135 W 16th St
- 20 N 3rd St
- 5529 Briar Ln
- 5543 Briar Ln
- 2009 Washington Ave
- 5339 Hillside Ave
- 5361 Hillside Ave
- 5242 3rd St
- 2203 Siegfried Ave
- 3127 S 4th Ave
- 468 E 9th St
- 5456 2nd St
- 3161 E Church St
- 4740 Hillcrest Ln
- 624 E 8th St
- 1494 Main St
- 655 Sipos Dr
- 4244 Cypress Ln
- 5622 N Coplay Rd
- 5612 N Coplay Rd
- 5628 N Coplay Rd
- 5608 N Coplay Rd
- 5012 Foxdale Dr
- 5010 Foxdale Dr
- 5604 N Coplay Rd
- 5621 N Coplay Rd
- 5629 N Coplay Rd
- 5615 N Coplay Rd
- 5638 N Coplay Rd
- 5990 Coplay Rd Unit 8
- 5990 Coplay Rd Unit 3
- 5990 Coplay Rd Unit 2
- 5637 N Coplay Rd
- 5609 N Coplay Rd
- 5006 Foxdale Dr
- 5020 Foxdale Dr
- 5603 N Coplay Rd
- 5641 N Coplay Rd
