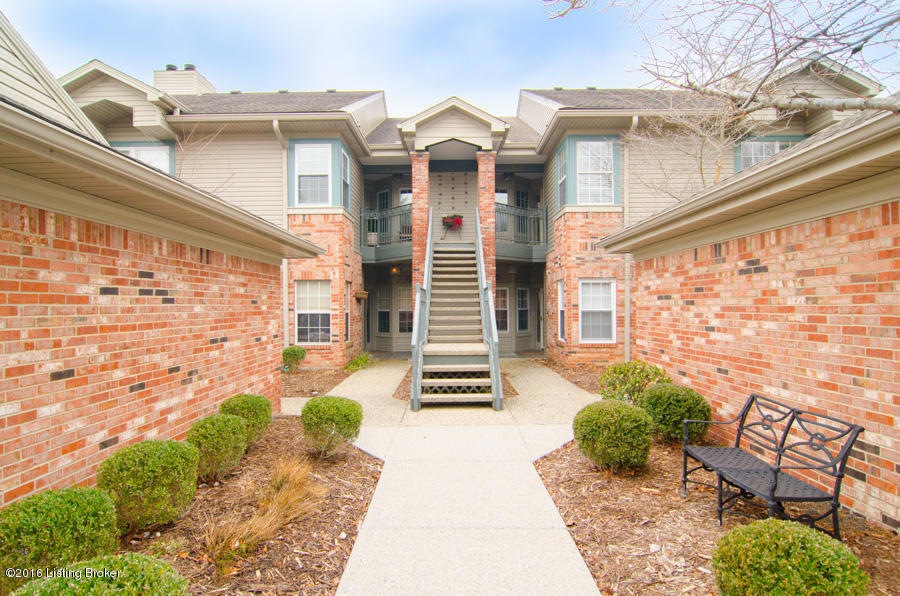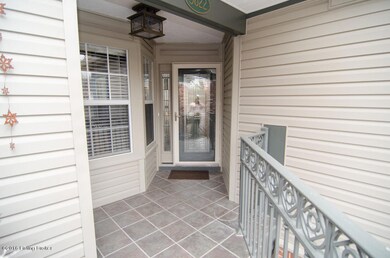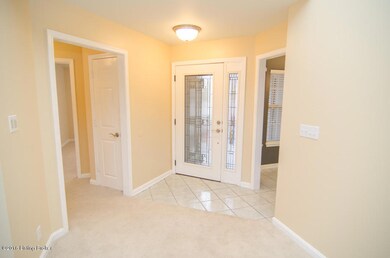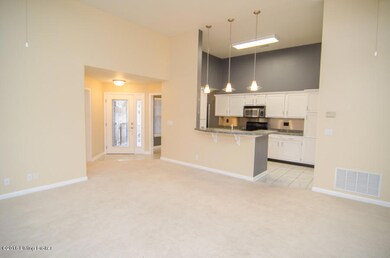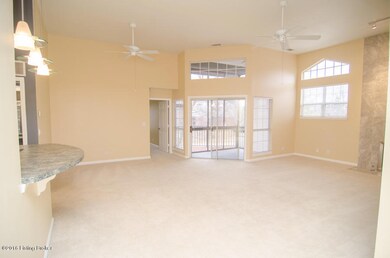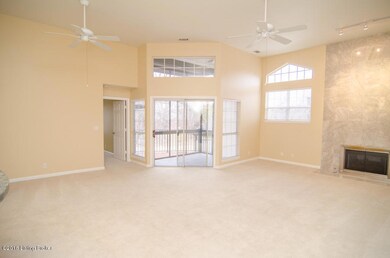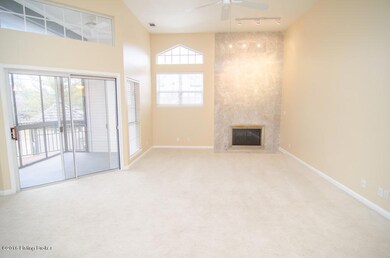
5622 Timber Creek Ct Unit 5622 Prospect, KY 40059
Highlights
- Traditional Architecture
- 1 Fireplace
- 2 Car Detached Garage
- Norton Elementary School Rated A-
- Balcony
- Porch
About This Home
As of January 2020Move right in to this OPEN PLAN Condo with numerous updates in the desirable Prospect area! Immediate occupancy! A welcoming open porch area leads to a light filled Entry Foyer with tile flooring. From the Foyer you'll find the spacious freshly painted Great Room & Dining Area with soaring ceilings and a gas fireplace with tile accent wall. The updated Eat-In Kitchen features stainless appliances and backsplash, white cabinets, pantry, storage closet & breakfast bar. A charming Screened Porch adorned with transoms & a cozy deck continues the light filled living & private outdoor space. The open split bedroom design is ideal for today's lifestyle and entertaining. Two of the freshly painted Bedrooms are located near the Laundry & share a Full Bath. The freshly painted Vaulted Master Suite features a walk-in closet, Master Bath with double vanity, separate shower, & garden tub. The Two Car Garage and front porch closet offer ample storage space.
Last Agent to Sell the Property
Joseph Simms
RE/MAX Associates of Louisville Listed on: 02/03/2017
Co-Listed By
John Fischbach
RE/MAX Associates of Louisville
Last Buyer's Agent
Linda Hayes
Keller Williams Louisville East
Property Details
Home Type
- Condominium
Est. Annual Taxes
- $2,509
Year Built
- Built in 1998
Parking
- 2 Car Detached Garage
Home Design
- Traditional Architecture
- Brick Exterior Construction
- Poured Concrete
- Shingle Roof
- Vinyl Siding
Interior Spaces
- 1,546 Sq Ft Home
- 1-Story Property
- 1 Fireplace
Bedrooms and Bathrooms
- 3 Bedrooms
- 2 Full Bathrooms
Outdoor Features
- Balcony
- Porch
Utilities
- Forced Air Heating and Cooling System
- Heating System Uses Natural Gas
Listing and Financial Details
- Legal Lot and Block 66A / 1711
- Assessor Parcel Number 1711066A0622
Community Details
Overview
- Property has a Home Owners Association
- The Woodlands Subdivision
Recreation
- Tennis Courts
Ownership History
Purchase Details
Home Financials for this Owner
Home Financials are based on the most recent Mortgage that was taken out on this home.Purchase Details
Home Financials for this Owner
Home Financials are based on the most recent Mortgage that was taken out on this home.Purchase Details
Home Financials for this Owner
Home Financials are based on the most recent Mortgage that was taken out on this home.Purchase Details
Similar Homes in Prospect, KY
Home Values in the Area
Average Home Value in this Area
Purchase History
| Date | Type | Sale Price | Title Company |
|---|---|---|---|
| Warranty Deed | $220,500 | Metro Title | |
| Warranty Deed | $197,500 | Executive Title Co | |
| Warranty Deed | $180,000 | First American Title Ins Co | |
| Warranty Deed | $156,427 | -- |
Mortgage History
| Date | Status | Loan Amount | Loan Type |
|---|---|---|---|
| Open | $176,000 | New Conventional | |
| Previous Owner | $177,750 | New Conventional | |
| Previous Owner | $144,000 | New Conventional |
Property History
| Date | Event | Price | Change | Sq Ft Price |
|---|---|---|---|---|
| 01/03/2020 01/03/20 | Sold | $220,500 | -1.3% | $143 / Sq Ft |
| 11/01/2019 11/01/19 | For Sale | $223,500 | +13.2% | $145 / Sq Ft |
| 03/17/2017 03/17/17 | Sold | $197,500 | -3.7% | $128 / Sq Ft |
| 02/13/2017 02/13/17 | Pending | -- | -- | -- |
| 02/03/2017 02/03/17 | For Sale | $205,000 | -- | $133 / Sq Ft |
Tax History Compared to Growth
Tax History
| Year | Tax Paid | Tax Assessment Tax Assessment Total Assessment is a certain percentage of the fair market value that is determined by local assessors to be the total taxable value of land and additions on the property. | Land | Improvement |
|---|---|---|---|---|
| 2024 | $2,509 | $220,500 | $0 | $220,500 |
| 2023 | $2,553 | $220,500 | $0 | $220,500 |
| 2022 | $2,562 | $220,500 | $0 | $220,500 |
| 2021 | $2,755 | $220,500 | $0 | $220,500 |
| 2020 | $2,275 | $197,500 | $0 | $197,500 |
| 2019 | $2,229 | $197,500 | $0 | $197,500 |
| 2018 | $2,193 | $197,500 | $0 | $197,500 |
| 2017 | $2,005 | $191,000 | $0 | $191,000 |
| 2013 | $1,800 | $180,000 | $0 | $180,000 |
Agents Affiliated with this Home
-
K
Seller's Agent in 2020
Kenneth Jones
Forman, Jones & Associates REALTORS
-
E
Seller Co-Listing Agent in 2020
Ellen Thimme
Forman, Jones & Associates REALTORS
-
David Walker

Buyer's Agent in 2020
David Walker
Coldwell Banker McMahan
(502) 387-6807
34 Total Sales
-
J
Seller's Agent in 2017
Joseph Simms
RE/MAX
-
J
Seller Co-Listing Agent in 2017
John Fischbach
RE/MAX
-
L
Buyer's Agent in 2017
Linda Hayes
Keller Williams Louisville East
Map
Source: Metro Search (Greater Louisville Association of REALTORS®)
MLS Number: 1466874
APN: 1711066A0622
- 5706 Timber Ridge Dr
- 5601 Timber Ridge Dr
- 7018 Shallow Lake Rd
- 5302 Olde Creek Way
- 7006 Breakwater Place
- 5619 Harrods Cove
- 8715 Us Highway 42
- 7015 River Rd Unit A-1
- 6101 Fox Cove Ct
- 7110 Fox Harbor Rd
- 7004 River Rd
- 5610 Harrods Glen Dr
- 5703 Fincastle Farm Trace
- 0 Highway 59
- 7219 Fox Harbor Rd
- 5701 Fincastle Farm Trace
- 6600 Gunpowder Ln
- 6505 Mayfair Ave
- 7103 Green Spring Dr
- 6702 Shirley Ave
