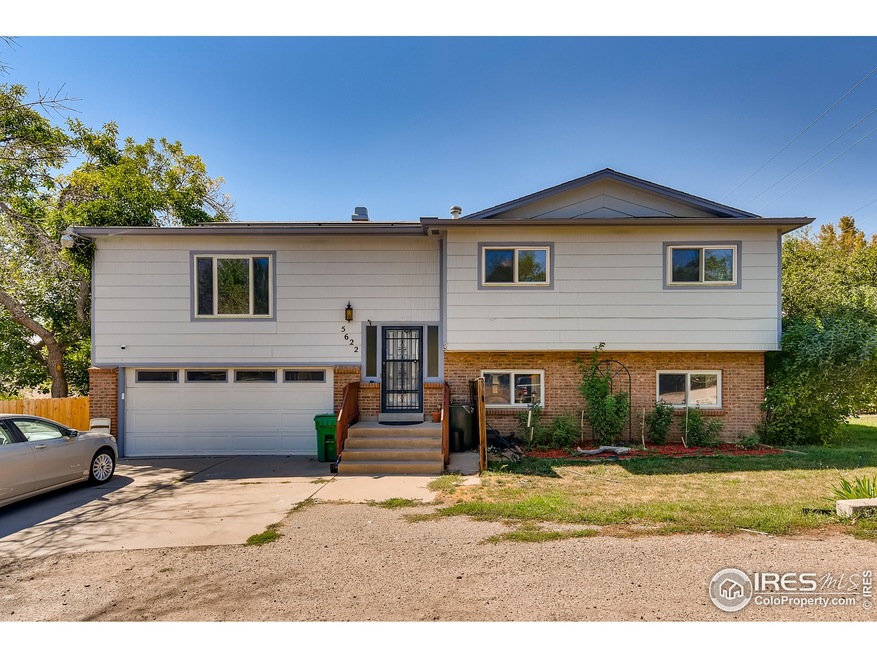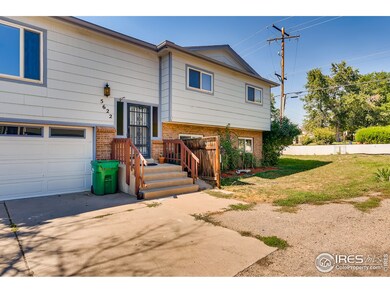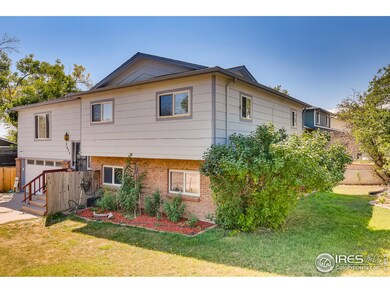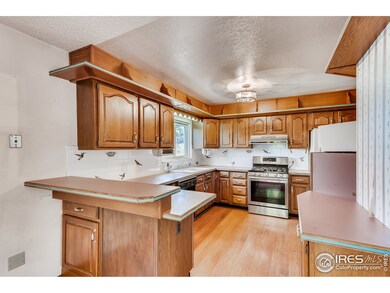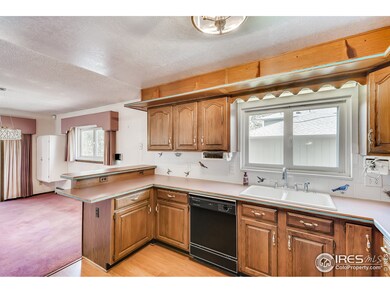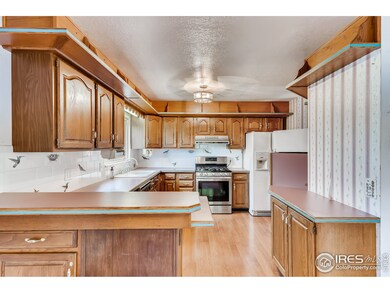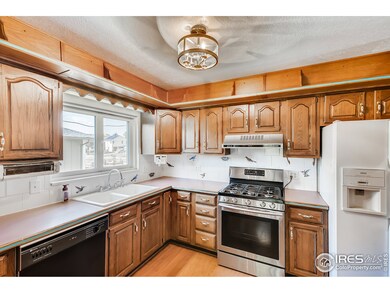
$495,000
- 5 Beds
- 2 Baths
- 936 Sq Ft
- 6267 Fenton St
- Arvada, CO
BUYERS!! You can walk into this home with equity and you can build even MORE as the home continues to appreciate!! Arvada Living! 5 bedroom with BIG POTENTIAL! Don't miss out on this Ranch Style home that sits on a generous lot perfect for families or those who love to entertain There is minor work needed but this is a chance to customize on your own and bring your vision into existence The home
Jena Aguinaldo Beacon Property Management LLC
