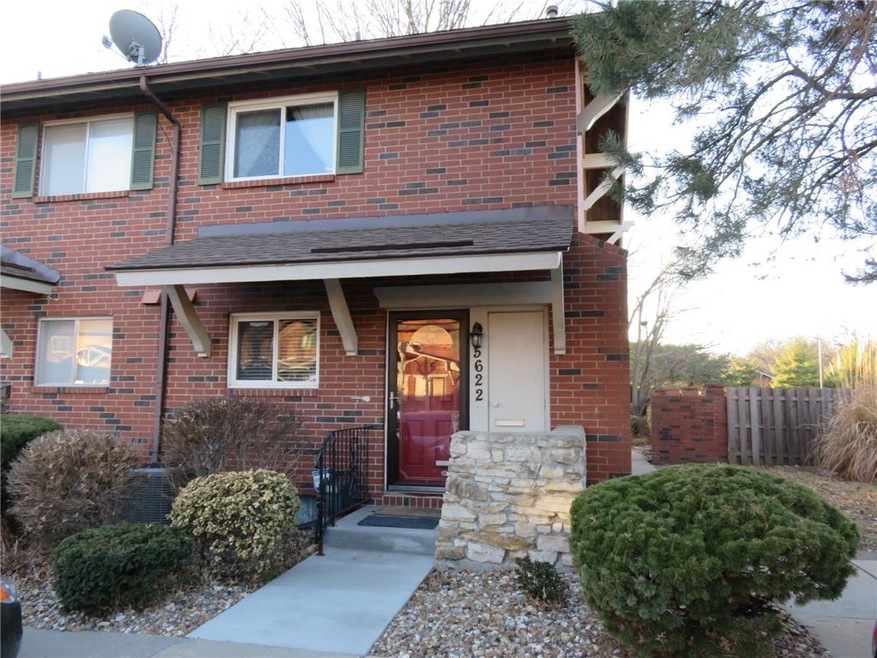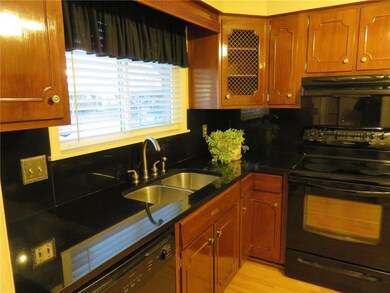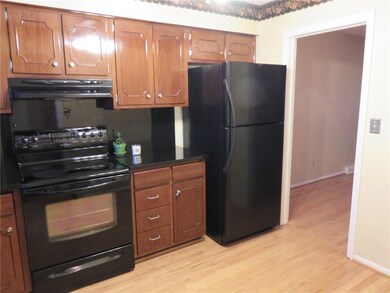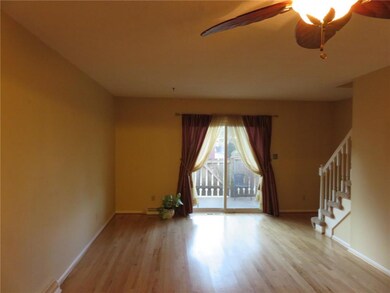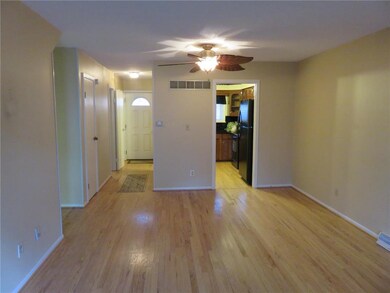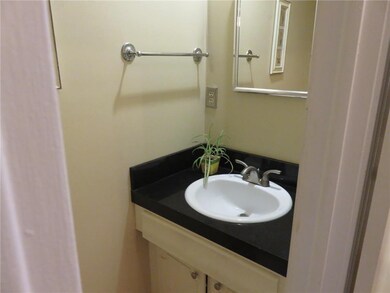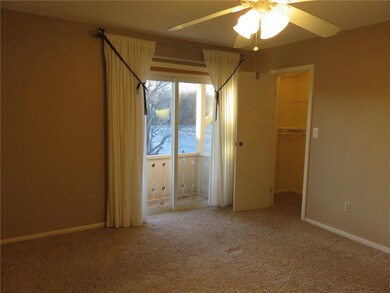
5622 W 97th St Overland Park, KS 66207
Pinehurst NeighborhoodHighlights
- 25,660 Sq Ft lot
- Clubhouse
- Vaulted Ceiling
- John Diemer Elementary School Rated A-
- Recreation Room
- Traditional Architecture
About This Home
As of October 2024Highly sought after location. Maintenance provided Town Home with granite and tile updates in kitchen and bathrooms. Hardwoods throughout main level and under carpet in bedrooms. Built in storage and desk on lower level for your home office. Two outdoor sitting areas, two entertainment areas, two reserved parking spaces - one covered. Reasonable monthly HOA includes water, sewer, gas, exterior maintenance, pool & clubhouse. Walking path throughout complex, also walk to shop and dine. Close to parks and trails.
Property Details
Home Type
- Condominium
Est. Annual Taxes
- $1,315
Year Built
- Built in 1966
Lot Details
- Side Green Space
- Level Lot
- Many Trees
HOA Fees
- $278 Monthly HOA Fees
Home Design
- Loft
- Traditional Architecture
- Composition Roof
- Board and Batten Siding
Interior Spaces
- Wet Bar: Other, Built-in Features, Vinyl, Ceramic Tiles, Granite Counters, Shower Over Tub, Carpet, Hardwood, Walk-In Closet(s), Ceiling Fan(s)
- Built-In Features: Other, Built-in Features, Vinyl, Ceramic Tiles, Granite Counters, Shower Over Tub, Carpet, Hardwood, Walk-In Closet(s), Ceiling Fan(s)
- Vaulted Ceiling
- Ceiling Fan: Other, Built-in Features, Vinyl, Ceramic Tiles, Granite Counters, Shower Over Tub, Carpet, Hardwood, Walk-In Closet(s), Ceiling Fan(s)
- Skylights
- Fireplace
- Thermal Windows
- Shades
- Plantation Shutters
- Drapes & Rods
- Combination Dining and Living Room
- Recreation Room
Kitchen
- Eat-In Kitchen
- Electric Oven or Range
- Dishwasher
- Granite Countertops
- Laminate Countertops
- Disposal
Flooring
- Wood
- Wall to Wall Carpet
- Linoleum
- Laminate
- Stone
- Ceramic Tile
- Luxury Vinyl Plank Tile
- Luxury Vinyl Tile
Bedrooms and Bathrooms
- 2 Bedrooms
- Cedar Closet: Other, Built-in Features, Vinyl, Ceramic Tiles, Granite Counters, Shower Over Tub, Carpet, Hardwood, Walk-In Closet(s), Ceiling Fan(s)
- Walk-In Closet: Other, Built-in Features, Vinyl, Ceramic Tiles, Granite Counters, Shower Over Tub, Carpet, Hardwood, Walk-In Closet(s), Ceiling Fan(s)
- Double Vanity
- Other
Finished Basement
- Basement Fills Entire Space Under The House
- Laundry in Basement
Parking
- Carport
- Off-Street Parking
Outdoor Features
- Enclosed Patio or Porch
Schools
- John Diemer Elementary School
- Sm South High School
Utilities
- Central Air
- Heating System Uses Natural Gas
Community Details
Overview
- Association fees include building maint, gas, lawn maintenance, roof replacement, snow removal, trash pick up, water
- Chalet Subdivision
- On-Site Maintenance
Amenities
- Clubhouse
- Party Room
Recreation
- Community Pool
Ownership History
Purchase Details
Home Financials for this Owner
Home Financials are based on the most recent Mortgage that was taken out on this home.Purchase Details
Home Financials for this Owner
Home Financials are based on the most recent Mortgage that was taken out on this home.Purchase Details
Home Financials for this Owner
Home Financials are based on the most recent Mortgage that was taken out on this home.Similar Homes in Overland Park, KS
Home Values in the Area
Average Home Value in this Area
Purchase History
| Date | Type | Sale Price | Title Company |
|---|---|---|---|
| Warranty Deed | -- | Security 1St Title | |
| Deed | -- | None Available | |
| Deed | -- | Chicago Title Insurance Co |
Mortgage History
| Date | Status | Loan Amount | Loan Type |
|---|---|---|---|
| Open | $161,600 | New Conventional | |
| Previous Owner | $62,000 | New Conventional | |
| Previous Owner | $186,000 | Reverse Mortgage Home Equity Conversion Mortgage | |
| Previous Owner | $68,000 | Purchase Money Mortgage |
Property History
| Date | Event | Price | Change | Sq Ft Price |
|---|---|---|---|---|
| 10/17/2024 10/17/24 | Sold | -- | -- | -- |
| 10/05/2024 10/05/24 | Pending | -- | -- | -- |
| 10/02/2024 10/02/24 | For Sale | $207,000 | +59.2% | $156 / Sq Ft |
| 02/22/2018 02/22/18 | Sold | -- | -- | -- |
| 01/28/2018 01/28/18 | For Sale | $130,000 | -- | $85 / Sq Ft |
Tax History Compared to Growth
Tax History
| Year | Tax Paid | Tax Assessment Tax Assessment Total Assessment is a certain percentage of the fair market value that is determined by local assessors to be the total taxable value of land and additions on the property. | Land | Improvement |
|---|---|---|---|---|
| 2024 | $1,806 | $19,447 | $2,995 | $16,452 |
| 2023 | $1,830 | $18,999 | $2,726 | $16,273 |
| 2022 | $1,708 | $17,871 | $2,477 | $15,394 |
| 2021 | $1,606 | $15,778 | $2,249 | $13,529 |
| 2020 | $1,671 | $16,445 | $2,249 | $14,196 |
| 2019 | $1,583 | $15,594 | $2,045 | $13,549 |
| 2018 | $1,523 | $15,974 | $1,860 | $14,114 |
| 2017 | $1,315 | $12,731 | $1,771 | $10,960 |
| 2016 | $1,292 | $12,305 | $1,771 | $10,534 |
| 2015 | $1,217 | $11,857 | $1,771 | $10,086 |
| 2013 | -- | $11,891 | $1,771 | $10,120 |
Agents Affiliated with this Home
-
Kim Enyart

Seller's Agent in 2024
Kim Enyart
ReeceNichols - Country Club Plaza
(816) 709-4900
1 in this area
11 Total Sales
-
Trice Massey

Buyer's Agent in 2024
Trice Massey
Greater Kansas City Realty
(913) 980-1399
1 in this area
128 Total Sales
-
Tammy Dobson
T
Seller's Agent in 2018
Tammy Dobson
Platinum Realty LLC
(888) 220-0988
15 Total Sales
Map
Source: Heartland MLS
MLS Number: 2087600
APN: NP083000B3-00A36
- 5706 W 97th St
- 5700 W 97th St
- 5525 W 97th St
- 5616 W 98th St
- 5212 W 98th Terrace
- 5911 W 94th Terrace
- 5300 W 101st Terrace
- 6101 W 99th St
- 9800 Horton St
- 9501 Lamar Ave
- 4924 W 96th St
- 9307 Woodson Dr
- 5809 W 100th St
- 9510 Cedar St
- 9431 Russell St
- 9517 Linden St
- 9817 Cedar St
- 9849 Riggs St
- 10103 Nall Ave
- 9358 Juniper Reserve Dr
