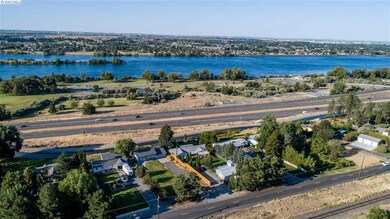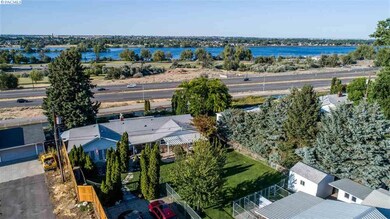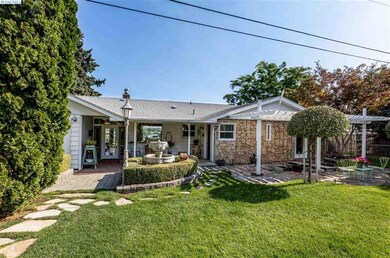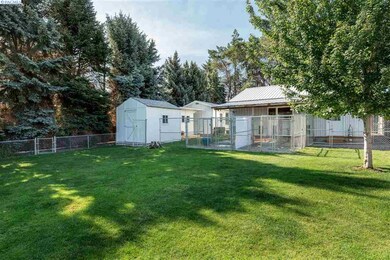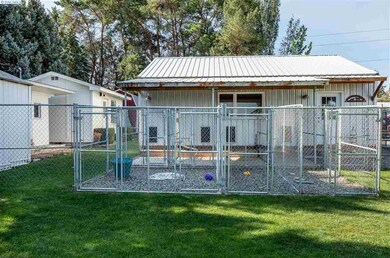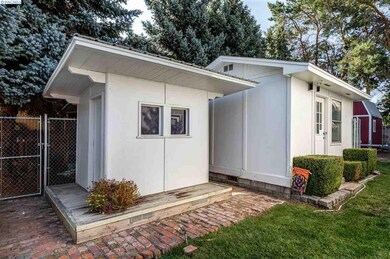
5622 W Yellowstone Ave Kennewick, WA 99336
Estimated Value: $398,000 - $452,000
Highlights
- Cabana
- Primary Bedroom Suite
- Covered Deck
- RV Access or Parking
- Landscaped Professionally
- Vaulted Ceiling
About This Home
As of September 2020River View Home with Business Opportunities or Multigenerational. This home has large shop and 5 functional out buildings some have electricity and AC. 50 amp RV hookup. Currently shop set up for kennels, automatic water dishes, bath tub, sink, washer/dryer hookups, 400 amps, Mitsubishi split on shop. Off-street parking 7 cars. Large lot completely fenced to let your pets run free! River views inside home, unique custom kitchen, wood, tile flooring throughout open floor concept. French doors open to patio with fountains and pond. North side of home has glass sliders and large windows to take in view of river. Stays with home blue kitchen cabinets, hutch in kitchen matches cupboards, rolling cutting board, old Montessori door in entry, stack able washer/dryer. This home is so unique it is a must see to get the full value and opportunity! Contact your favorite Realtor now! At closing Seller willing to pay up to $1800 for rock or sod placed in area where RV located. Seller willing to convert back to 3rd bedroom.
Last Agent to Sell the Property
HomeSmart Elite Brokers License #111179 Listed on: 07/19/2020

Home Details
Home Type
- Single Family
Est. Annual Taxes
- $3,198
Year Built
- Built in 1953
Lot Details
- 0.46 Acre Lot
- Property fronts a county road
- Dog Run
- Fenced
- Landscaped Professionally
- Irrigation
- Garden
Home Design
- Slab Foundation
- Wood Frame Construction
- Composition Shingle Roof
- Metal Siding
- Stone Exterior Construction
Interior Spaces
- 1,633 Sq Ft Home
- 1-Story Property
- Vaulted Ceiling
- Ceiling Fan
- Propane Fireplace
- Double Pane Windows
- Vinyl Clad Windows
- Drapes & Rods
- French Doors
- Entrance Foyer
- Family Room with Fireplace
- Combination Kitchen and Dining Room
- Storage
- Crawl Space
- Property Views
Kitchen
- Oven or Range
- Microwave
- Dishwasher
- Tile Countertops
- Laminate Countertops
- Compactor
- Disposal
Flooring
- Wood
- Carpet
- Laminate
- Tile
Bedrooms and Bathrooms
- 3 Bedrooms
- Primary Bedroom Suite
Laundry
- Dryer
- Washer
Parking
- 2 Car Detached Garage
- Workshop in Garage
- Garage Door Opener
- Off-Street Parking
- RV Access or Parking
Outdoor Features
- Cabana
- Covered Deck
- Covered patio or porch
- Outdoor Water Feature
- Exterior Lighting
- Shed
- Shop
Utilities
- Central Air
- Heat Pump System
- Furnace
- Water Filtration System
- Water Heater
- Septic Tank
- Cable TV Available
Ownership History
Purchase Details
Home Financials for this Owner
Home Financials are based on the most recent Mortgage that was taken out on this home.Purchase Details
Purchase Details
Similar Homes in Kennewick, WA
Home Values in the Area
Average Home Value in this Area
Purchase History
| Date | Buyer | Sale Price | Title Company |
|---|---|---|---|
| Coyle James | $350,000 | Titleone | |
| Harstad Lisa A | -- | None Available | |
| Stringer Linda A | $213,730 | Tri City Title & Escrow |
Mortgage History
| Date | Status | Borrower | Loan Amount |
|---|---|---|---|
| Previous Owner | Wood Sharon K | $100,000 |
Property History
| Date | Event | Price | Change | Sq Ft Price |
|---|---|---|---|---|
| 09/01/2020 09/01/20 | Sold | $350,000 | -5.4% | $214 / Sq Ft |
| 07/24/2020 07/24/20 | Pending | -- | -- | -- |
| 07/19/2020 07/19/20 | For Sale | $370,000 | -- | $227 / Sq Ft |
Tax History Compared to Growth
Tax History
| Year | Tax Paid | Tax Assessment Tax Assessment Total Assessment is a certain percentage of the fair market value that is determined by local assessors to be the total taxable value of land and additions on the property. | Land | Improvement |
|---|---|---|---|---|
| 2024 | $631 | $408,230 | $100,000 | $308,230 |
| 2023 | $3,602 | $398,900 | $100,000 | $298,900 |
| 2022 | $3,341 | $333,510 | $100,000 | $233,510 |
| 2021 | $3,315 | $305,500 | $100,000 | $205,500 |
| 2020 | $3,198 | $296,760 | $75,000 | $221,760 |
| 2019 | $2,460 | $275,300 | $75,000 | $200,300 |
| 2018 | $2,952 | $218,070 | $75,000 | $143,070 |
| 2017 | $2,723 | $218,070 | $75,000 | $143,070 |
| 2016 | $493 | $218,070 | $75,000 | $143,070 |
| 2015 | $2,599 | $218,070 | $75,000 | $143,070 |
| 2014 | -- | $165,730 | $38,750 | $126,980 |
| 2013 | -- | $165,730 | $38,750 | $126,980 |
Agents Affiliated with this Home
-
Marie McElderry

Seller's Agent in 2020
Marie McElderry
HomeSmart Elite Brokers
(509) 420-0884
54 Total Sales
-
Shawn Schwartz

Seller Co-Listing Agent in 2020
Shawn Schwartz
HomeSmart Elite Brokers
(509) 947-1708
41 Total Sales
-
Kim Harty

Buyer's Agent in 2020
Kim Harty
Windermere Group One/Tri-Cities
(509) 531-2325
67 Total Sales
Map
Source: Pacific Regional MLS
MLS Number: 247157
APN: 128993000007000
- 1161 N Harrison Place
- 1136 N Harrison Place
- 5216 W Canal Dr
- 6416 W Arrowhead Ave
- 6008 W Okanogan Loop
- 1229 N Yost St
- 4802 W Canal Dr
- 7 Daisy Ct
- 4414 W Rio Grande Ave Unit E
- 1416 Road 76
- 5 Hollyhock Ct
- 550 N Grant St
- 7019 W Bonnie Ave
- 527 N Grant St
- 412 N Jefferson St
- 4620 W Hood Ave
- 1010 Christopher Ln
- 7813 Agate Ct
- 626 N Tweedt St
- 57 Columbia Bluff Ln Unit Lot 7
- 5622 W Yellowstone Ave
- 5632 W Yellowstone Ave
- 5706 W Yellowstone Ave
- 5602 W Yellowstone Ave
- 5714 W Yellowstone Ave
- 5528 W Yellowstone Ave
- 1804 N Jefferson St
- 5611 W Victoria Ave
- 5603 W Victoria Ave
- 1604 N Harrison St
- 5619 W Victoria Ave
- 5802 W Victoria Ave
- 5701 W Victoria Ave
- 5703 W Victoria Ave
- 5715 W Victoria Ave
- 5520 W Yellowstone Ave
- 5514 W Arrowhead Ave
- 1601 N Harrison St
- 5804 W Victoria Ave
- 5614 W Umatilla Ave

