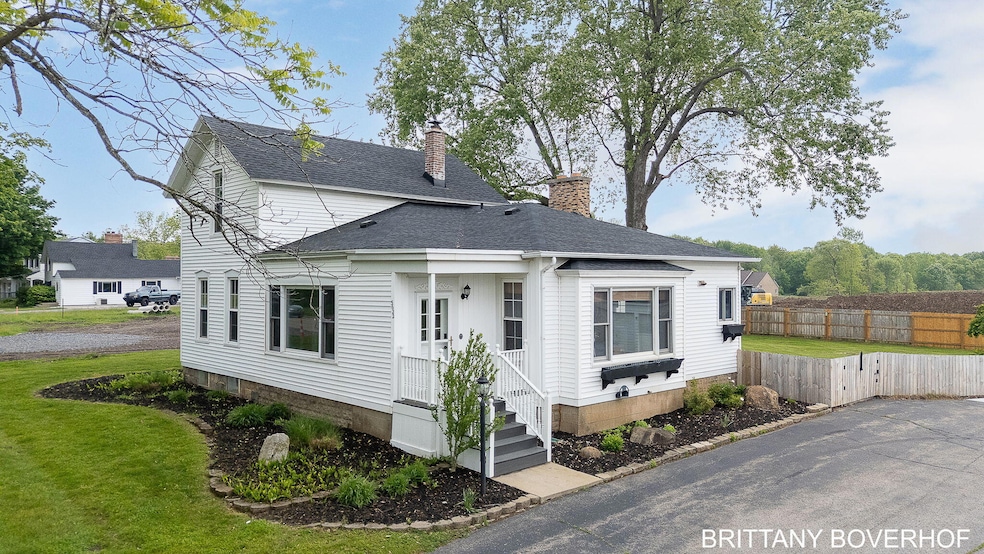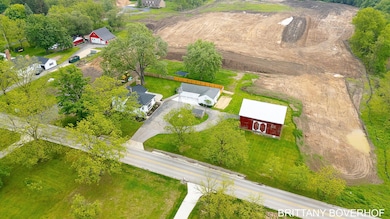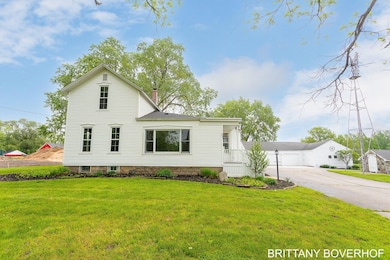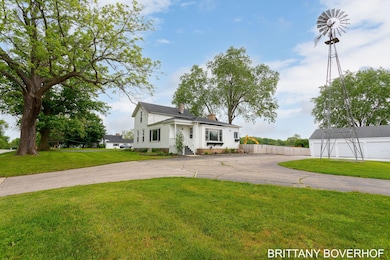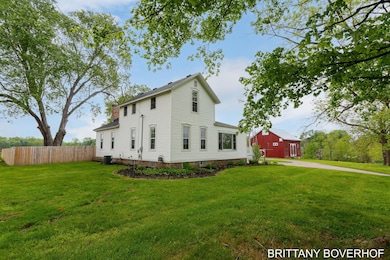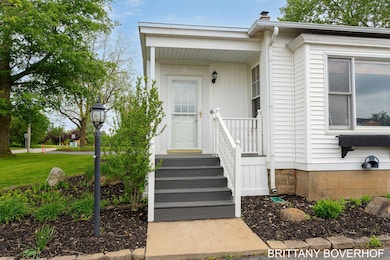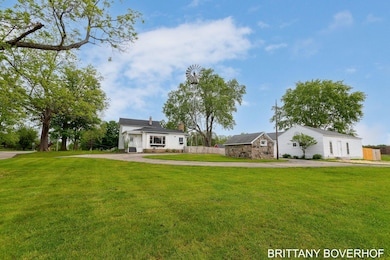5622 Wing Ave SE Grand Rapids, MI 49512
Estimated payment $2,970/month
Highlights
- 1.08 Acre Lot
- Farmhouse Style Home
- 3 Car Detached Garage
- East Kentwood High School Rated A-
- No HOA
- Porch
About This Home
Charming Farmhouse on 1 Acre with Barn & Workshop!
This beautifully updated 3-bedroom, 1.5-bath farmhouse is the perfect blend of timeless character and modern convenience. Nestled on a newly split, city-approved lot in Kentwood, the home boasts a brand-new roof and a fully fenced backyard—ideal for entertaining or simply relaxing outdoors.
The detached 3-stall garage with generous workshop space and a classic barn provide endless options for storage, hobbies, or future projects. With the feel of country living just minutes from local amenities and major highways, this property offers the best of both worlds.
Don't miss this rare opportunity to own a spacious, well-located home with vintage charm and modern upgrades. Schedule your showing today!
Home Details
Home Type
- Single Family
Est. Annual Taxes
- $7,818
Year Built
- Built in 1885
Lot Details
- 1.08 Acre Lot
- Lot Dimensions are 258.81'x181.78'
- Shrub
- Back Yard Fenced
Parking
- 3 Car Detached Garage
- Front Facing Garage
- Garage Door Opener
Home Design
- Farmhouse Style Home
- Shingle Roof
- Vinyl Siding
Interior Spaces
- 2,004 Sq Ft Home
- 2-Story Property
- Ceiling Fan
- Replacement Windows
- Window Treatments
- Family Room with Fireplace
- Living Room
- Dining Room
Kitchen
- Range
- Microwave
- Dishwasher
- Disposal
Flooring
- Carpet
- Ceramic Tile
- Vinyl
Bedrooms and Bathrooms
- 3 Bedrooms | 1 Main Level Bedroom
Laundry
- Laundry Room
- Laundry on main level
- Dryer
- Washer
Basement
- Partial Basement
- Crawl Space
Outdoor Features
- Patio
- Porch
Utilities
- Humidifier
- Forced Air Heating and Cooling System
- Heating System Uses Natural Gas
- Well
- Water Softener is Owned
- Private Sewer
- Phone Available
- Cable TV Available
Community Details
- No Home Owners Association
Map
Home Values in the Area
Average Home Value in this Area
Tax History
| Year | Tax Paid | Tax Assessment Tax Assessment Total Assessment is a certain percentage of the fair market value that is determined by local assessors to be the total taxable value of land and additions on the property. | Land | Improvement |
|---|---|---|---|---|
| 2025 | $6,665 | $206,400 | $0 | $0 |
| 2024 | $6,665 | $203,200 | $0 | $0 |
| 2023 | $8,513 | $186,600 | $0 | $0 |
| 2022 | $4,911 | $148,100 | $0 | $0 |
| 2021 | $4,812 | $138,800 | $0 | $0 |
| 2020 | $3,993 | $127,300 | $0 | $0 |
| 2019 | $4,703 | $123,100 | $0 | $0 |
| 2018 | $2,644 | $93,100 | $0 | $0 |
| 2017 | $2,557 | $85,900 | $0 | $0 |
| 2016 | $2,476 | $85,500 | $0 | $0 |
| 2015 | $2,389 | $85,500 | $0 | $0 |
| 2013 | -- | $72,100 | $0 | $0 |
Property History
| Date | Event | Price | List to Sale | Price per Sq Ft | Prior Sale |
|---|---|---|---|---|---|
| 10/22/2025 10/22/25 | Price Changed | $439,000 | -2.2% | $219 / Sq Ft | |
| 09/15/2025 09/15/25 | Price Changed | $449,000 | -4.3% | $224 / Sq Ft | |
| 08/28/2025 08/28/25 | Price Changed | $469,000 | 0.0% | $234 / Sq Ft | |
| 08/28/2025 08/28/25 | For Sale | $469,000 | -1.3% | $234 / Sq Ft | |
| 08/18/2025 08/18/25 | Off Market | $475,000 | -- | -- | |
| 07/29/2025 07/29/25 | Price Changed | $475,000 | -2.1% | $237 / Sq Ft | |
| 07/13/2025 07/13/25 | Price Changed | $485,000 | -2.0% | $242 / Sq Ft | |
| 06/25/2025 06/25/25 | For Sale | $495,000 | 0.0% | $247 / Sq Ft | |
| 06/14/2025 06/14/25 | Pending | -- | -- | -- | |
| 05/30/2025 05/30/25 | For Sale | $495,000 | +33.4% | $247 / Sq Ft | |
| 10/14/2022 10/14/22 | Sold | $371,000 | -1.1% | $185 / Sq Ft | View Prior Sale |
| 09/08/2022 09/08/22 | Pending | -- | -- | -- | |
| 09/01/2022 09/01/22 | Price Changed | $375,000 | -6.0% | $187 / Sq Ft | |
| 08/19/2022 08/19/22 | For Sale | $399,000 | +37.3% | $199 / Sq Ft | |
| 08/21/2018 08/21/18 | Sold | $290,500 | -15.8% | $145 / Sq Ft | View Prior Sale |
| 08/06/2018 08/06/18 | Pending | -- | -- | -- | |
| 07/19/2018 07/19/18 | For Sale | $345,000 | -- | $172 / Sq Ft |
Purchase History
| Date | Type | Sale Price | Title Company |
|---|---|---|---|
| Warranty Deed | $480,000 | Lighthouse Title | |
| Warranty Deed | $371,000 | -- | |
| Deed | $75,000 | -- | |
| Warranty Deed | $290,500 | First American Title Ins Co |
Mortgage History
| Date | Status | Loan Amount | Loan Type |
|---|---|---|---|
| Previous Owner | $364,280 | FHA | |
| Previous Owner | -- | No Value Available |
Source: MichRIC
MLS Number: 25025267
APN: 41-18-34-426-022
- 5573 Wing Ave SE
- 5599 Wing Ave SE
- 5591 Wing Ave SE
- 5918 Wing Ave SE
- 2835 Sanderling Ct SE
- 2763 Sanderling Ct SE
- 2775 Sanderling Ct SE
- 2738 Sanderling Ct SE
- 2716 Sanderling Ct SE
- 2735 Blooming Bud Ln
- 2727 Blooming Bud Ln
- Integrity 1880 Plan at Bretonfield Preserve
- Elements 2070 Plan at Bretonfield Preserve
- Integrity 2080 Plan at Bretonfield Preserve
- Integrity 1910 Plan at Bretonfield Preserve
- Integrity 2085 Plan at Bretonfield Preserve
- Integrity 1530 Plan at Bretonfield Preserve
- Elements 2100 Plan at Bretonfield Preserve
- Integrity 2280 Plan at Bretonfield Preserve
- Elements 1870 Plan at Bretonfield Preserve
- 3500-3540 60th St
- 5657 Sugarberry Dr SE
- 6020 W Fieldstone Hills Dr SE
- 3910 Old Elm Dr SE
- 3877 Old Elm Dr SE
- 5425 East Paris Ave SE
- 2122 Sandy Shore Dr SE
- 4645 Drummond Blvd SE
- 4260 Hidden Lakes Dr SE
- 1695 Bloomfield Dr SE
- 1480 Hidden Valley Dr SE
- 1394 Carriage Hill Dr SE
- 2230 Eastcastle Dr SE
- 5843 Ridgebrook Ave SE
- 1414 Eastport Dr SE
- 2141 Eastcastle Dr
- 1190 Fairbourne Dr
- 5012 Verdure Pkwy
- 4240 Norman Dr SE Unit 2
- 4709 Burgis Ave SE
