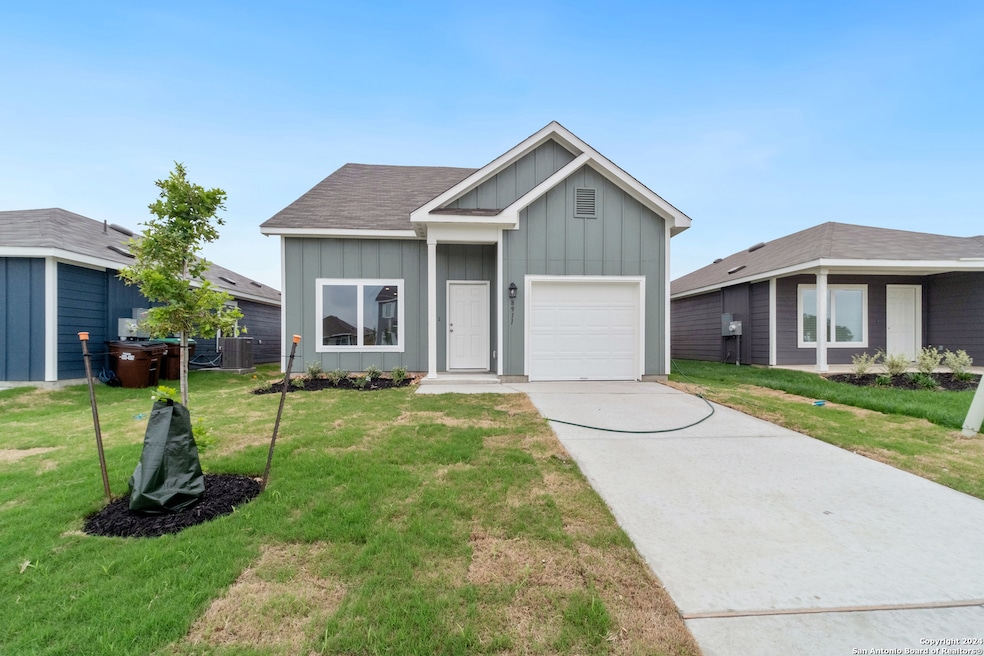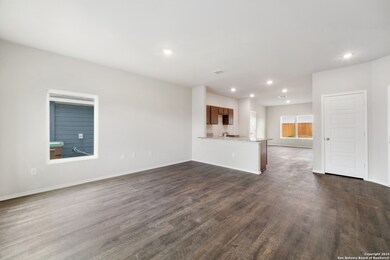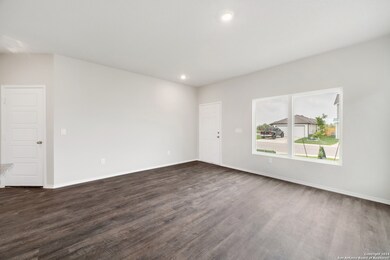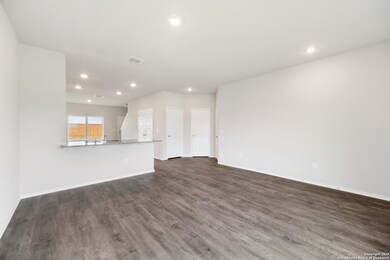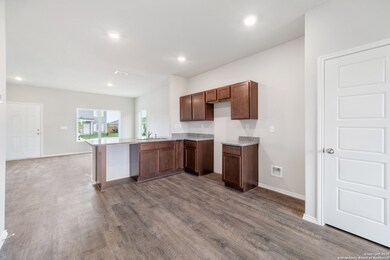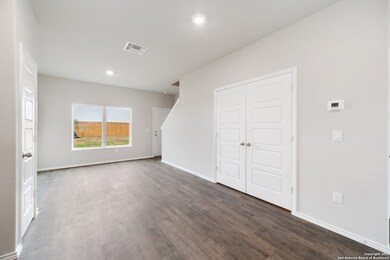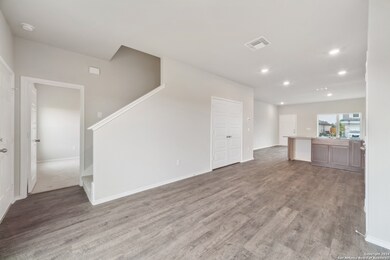
5623 Coopers Crossing San Antonio, TX 78222
Southeast Side NeighborhoodEstimated payment $1,548/month
Highlights
- New Construction
- Laundry Room
- Central Heating and Cooling System
- Double Pane Windows
- Programmable Thermostat
- ENERGY STAR Qualified Equipment
About This Home
The charming RC Avery plan is rich with curb appeal with its welcoming covered entryway and front yard landscaping. This two-story home features 3 bedrooms, 2.5 bathrooms, and a large living room, as well as a fully equipped kitchen with ample counterspace, pantry, and laundry closet. The owners suite is on the first floor and features a spacious walk-in closet. Prices and features may vary and are subject to change. Photos are for illustrative purposes only.
Listing Agent
Christopher Marti
Marti Realty Group Listed on: 08/02/2024
Home Details
Home Type
- Single Family
Year Built
- Built in 2023 | New Construction
HOA Fees
- $33 Monthly HOA Fees
Parking
- 1 Car Garage
Home Design
- Brick Exterior Construction
- Slab Foundation
- Composition Roof
- Roof Vent Fans
Interior Spaces
- 1,348 Sq Ft Home
- Property has 2 Levels
- Double Pane Windows
- Permanent Attic Stairs
- Fire and Smoke Detector
Kitchen
- <<selfCleaningOvenToken>>
- Stove
- Ice Maker
- Dishwasher
- Disposal
Flooring
- Carpet
- Vinyl
Bedrooms and Bathrooms
- 3 Bedrooms
Laundry
- Laundry Room
- Laundry on lower level
- Washer Hookup
Schools
- Harmony Elementary School
- Legacy Middle School
- E Central High School
Utilities
- Central Heating and Cooling System
- SEER Rated 13-15 Air Conditioning Units
- Programmable Thermostat
- Electric Water Heater
- Cable TV Available
Additional Features
- ENERGY STAR Qualified Equipment
- 4,356 Sq Ft Lot
Community Details
- $395 HOA Transfer Fee
- Red Hawk Landing HOA
- Built by Rausch Coleman
- Red Hawk Landing Subdivision
- Mandatory home owners association
Listing and Financial Details
- Legal Lot and Block 19 / 4
- Seller Concessions Offered
Map
Home Values in the Area
Average Home Value in this Area
Property History
| Date | Event | Price | Change | Sq Ft Price |
|---|---|---|---|---|
| 07/11/2025 07/11/25 | Price Changed | $231,635 | 0.0% | $172 / Sq Ft |
| 07/11/2025 07/11/25 | For Sale | $231,635 | 0.0% | $172 / Sq Ft |
| 07/11/2025 07/11/25 | For Sale | $231,635 | +13.9% | $174 / Sq Ft |
| 05/27/2025 05/27/25 | Pending | -- | -- | -- |
| 05/15/2025 05/15/25 | Price Changed | $203,385 | +1.5% | $151 / Sq Ft |
| 05/13/2025 05/13/25 | Price Changed | $200,385 | +0.5% | $149 / Sq Ft |
| 05/10/2025 05/10/25 | Price Changed | $199,424 | +1.0% | $148 / Sq Ft |
| 05/06/2025 05/06/25 | Price Changed | $197,424 | -3.9% | $146 / Sq Ft |
| 05/01/2025 05/01/25 | Price Changed | $205,424 | +1.4% | $152 / Sq Ft |
| 04/26/2025 04/26/25 | Price Changed | $202,530 | -9.9% | $150 / Sq Ft |
| 12/29/2024 12/29/24 | Price Changed | $224,900 | -3.6% | $167 / Sq Ft |
| 08/02/2024 08/02/24 | For Sale | $233,385 | -- | $173 / Sq Ft |
Similar Homes in San Antonio, TX
Source: San Antonio Board of REALTORS®
MLS Number: 1798105
- 5730 Falcon Dr
- 8822 Caracara Crest
- 8719 Caracara Crest
- 0 Hildebrandt and Broad Hawk Ln
- 0 Hildebrandt and Broad Hawk Ln
- 0 Hildebrandt and Broad Hawk Ln
- 0 Hildebrandt and Broad Hawk Ln
- 0 Hildebrandt and Broad Hawk Ln
- 0 Hildebrandt and Broad Hawk Ln
- 0 Hildebrandt and Broad Hawk Ln
- 0 Hildebrandt and Broad Hawk Ln
- 0 Hildebrandt and Broad Hawk Ln
- 0 Hildebrandt and Broad Hawk Ln
- 0 Hildebrandt and Broad Hawk Ln
- 0 Hildebrandt and Broad Hawk Ln
- 0 Hildebrandt and Broad Hawk Ln
- 0 Hildebrandt and Broad Hawk Ln
- 0 Hildebrandt and Broad Hawk Ln
- 8817 Caracara Crest
- 8915 Caracara Crest
- 5107 Moni Rock Dr
- 10315 Green Branch
- 10316 Green Branch
- 10324 Green Branch
- 10327 Green Branch
- 10335 Green Branch
- 10534 Green Rock Dr
- 10362 Clearwater Way
- 10367 Clearwater Way
- 10347 Green Branch
- 10371 Clearwater Way
- 10379 Clearwater Way
- 10562 Green Rock Dr
- 10378 Green Branch
- 5422 Freshwater Way
- 10411 Green Branch
- 10431 Green Branch
- 10442 Clearwater Way
- 10480 Green Branch
- 7803 Blue Gulf Dr
