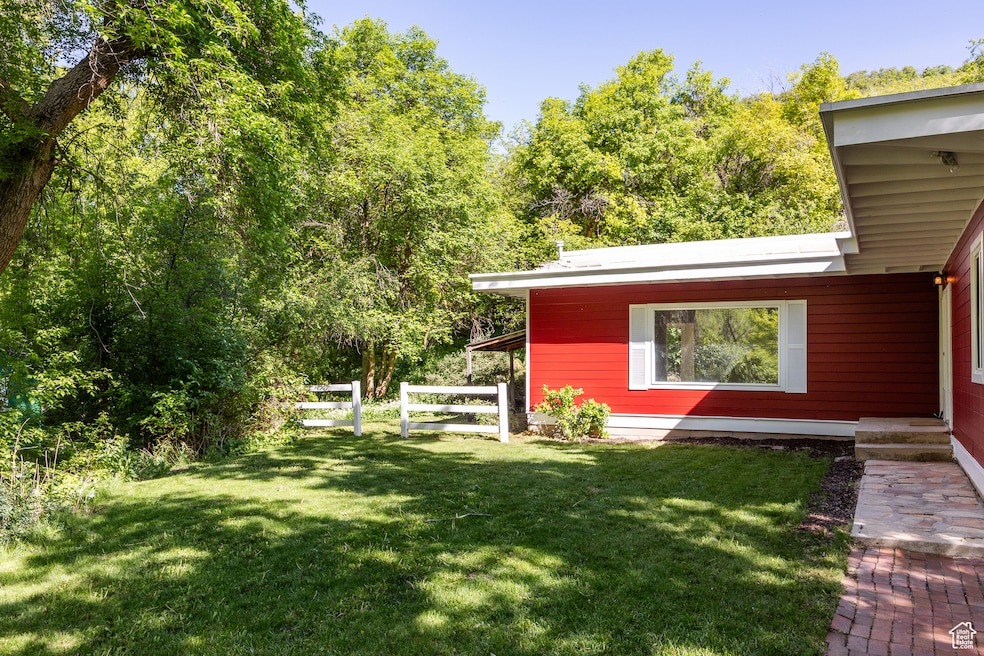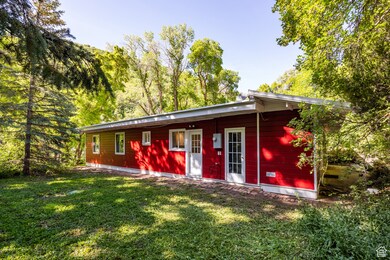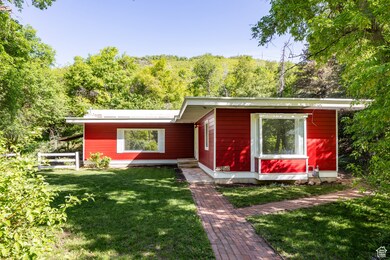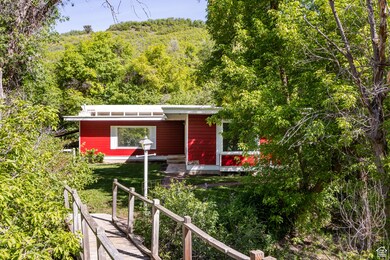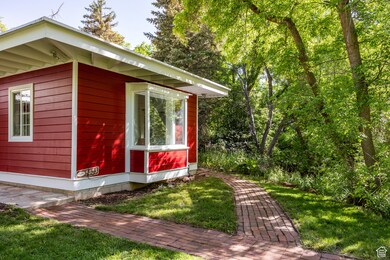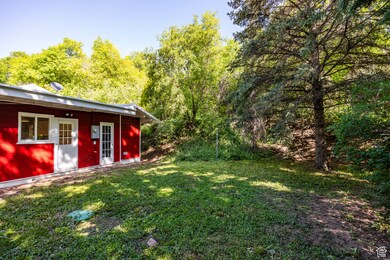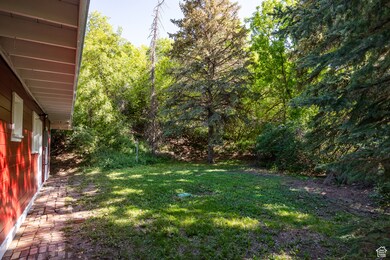
5623 E Emigration Canyon Rd Salt Lake City, UT 84108
Outlying Salt Lake County NeighborhoodEstimated payment $3,934/month
Highlights
- Water Views
- 0.99 Acre Lot
- Secluded Lot
- Eastwood Elementary School Rated A-
- Mature Trees
- Vaulted Ceiling
About This Home
Welcome home to 5623 Emigration Canyon Road! An opportunity like this does not come around very often, this perfect creekside cottage has been owned by the same family for approximately 100 years! Located on the creek-side of Emigration Canyon, you will wake up to the sound of nature all around you. The cottage is nestled into the mature trees around the property and overlooking Emigration Creek. The picture windows overlooking the land invite you to absorb the pristine nature all around you. The classic wooden bridge suspended over Emigration Creek leads you to your own private oasis right outside of Salt Lake City. Walk through the front door and experience the character of the large living room with a large fireplace leading into an iconic black & white tile floored dining area that are waiting for your touch. Two spacious bedrooms give you plenty of room to work with along with a well-appointed kitchen centrally located in the home. The perfect blend of nature and convenience to the city. Just down the canyon, you will find Ruth's Diner which arguably has the best biscuits and patio in town. A short drive to the University of Utah and equally close to Park City creates a sense of convenience that you would not expect from this serene setting. Freshly painted on the exterior, finally a home that reflects your style!
Last Listed By
Cherie Major
Christies International Real Estate Park City License #6195710 Listed on: 05/29/2025
Home Details
Home Type
- Single Family
Est. Annual Taxes
- $5,802
Year Built
- Built in 1955
Lot Details
- 0.99 Acre Lot
- Creek or Stream
- Landscaped
- Secluded Lot
- Mature Trees
- Pine Trees
- Wooded Lot
- Property is zoned Single-Family
Home Design
- Bungalow
- Membrane Roofing
Interior Spaces
- 1,733 Sq Ft Home
- 1-Story Property
- Vaulted Ceiling
- 1 Fireplace
- Double Pane Windows
- Sliding Doors
- Water Views
- Gas Dryer Hookup
Kitchen
- Range Hood
- Microwave
- Disposal
Flooring
- Carpet
- Linoleum
- Tile
Bedrooms and Bathrooms
- 2 Main Level Bedrooms
- 1 Full Bathroom
Parking
- 3 Parking Spaces
- 3 Open Parking Spaces
Outdoor Features
- Outbuilding
Schools
- Eastwood Elementary School
- Churchill Middle School
- Skyline High School
Utilities
- No Cooling
- Forced Air Heating System
- Natural Gas Connected
- Well
- Septic Tank
Community Details
- No Home Owners Association
Listing and Financial Details
- Assessor Parcel Number 10-32-451-006
Map
Home Values in the Area
Average Home Value in this Area
Tax History
| Year | Tax Paid | Tax Assessment Tax Assessment Total Assessment is a certain percentage of the fair market value that is determined by local assessors to be the total taxable value of land and additions on the property. | Land | Improvement |
|---|---|---|---|---|
| 2023 | $5,674 | $440,600 | $289,500 | $151,100 |
| 2022 | $4,395 | $339,100 | $203,100 | $136,000 |
| 2021 | $4,734 | $315,400 | $184,800 | $130,600 |
| 2020 | $4,866 | $308,800 | $182,500 | $126,300 |
| 2019 | $4,723 | $304,600 | $182,500 | $122,100 |
| 2018 | $4,672 | $294,800 | $176,500 | $118,300 |
| 2017 | $2,355 | $285,400 | $176,500 | $108,900 |
| 2016 | $2,352 | $286,900 | $176,500 | $110,400 |
| 2015 | $2,510 | $286,900 | $176,500 | $110,400 |
| 2014 | $2,558 | $285,400 | $176,500 | $108,900 |
Property History
| Date | Event | Price | Change | Sq Ft Price |
|---|---|---|---|---|
| 05/29/2025 05/29/25 | For Sale | $650,000 | -- | $375 / Sq Ft |
Purchase History
| Date | Type | Sale Price | Title Company |
|---|---|---|---|
| Personal Reps Deed | -- | None Listed On Document | |
| Personal Reps Deed | -- | None Listed On Document |
Similar Homes in Salt Lake City, UT
Source: UtahRealEstate.com
MLS Number: 2088144
APN: 10-32-451-006-0000
- 5548 E Emigration Canyon Rd
- 5290 E Emigration Canyon Rd
- 152 Silver Oak Rd
- 32 N Silver Oak Rd
- 5855 E Pioneer Ridge Cir Unit 195
- 671 Freeze Creek Cir
- 465 N Marathon Cir
- 5678 E Twin Creek Rd
- 6153 E Last Monument Cir
- 145 S Skycrest Ln Unit 1
- 1128 N Pinecrest Rd Unit 30
- 1152 N Pinecrest Rd Unit 32
- 1162 N Pinecrest Rd Unit 34
- 938 N Pinecrest Canyon Rd E
- 4502 E Wyndom Ct
- 4502 E Wyndom Ct Unit 509
- 422 S Maryfield Dr
- 326 S Maryfield Dr
- 326 S Maryfield Dr Unit 404
- 4427 E Kenbridge Ct
