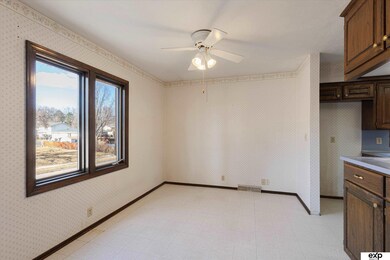
5623 S 104th Ave Omaha, NE 68127
Oak Heights NeighborhoodHighlights
- Main Floor Bedroom
- 1 Fireplace
- Covered Patio or Porch
- Hitchcock Elementary School Rated A
- No HOA
- 2 Car Attached Garage
About This Home
As of April 2025This Millard one-owner home is waiting for a new owner to put some sweat equity in and revive it to its full potential. Home features a newer roof (2021), water heater and air conditioner. Inside the home you'll find 2 main level living rooms (one with a fireplace) plus a basement rec room. The kitchen offers ample cabinet space and attached dining room. Three main level bedrooms including a primary bedroom with attached 3/4 bathroom. The basement has a flex room that could be used as an office or eventually a 4th bedroom. The utility room has a shared laundry and 3/4 bathroom space. Other features include: maintenance free vinyl siding, double garage doors, partially covered patio and a shed. Fantastic location in Millard schools and walking distance to Oak Heights swimming pool and park. Home is pre-inspected but being sold as-is.
Last Agent to Sell the Property
eXp Realty LLC Brokerage Phone: 402-709-7428 License #20170834 Listed on: 03/03/2025

Home Details
Home Type
- Single Family
Est. Annual Taxes
- $4,392
Year Built
- Built in 1971
Lot Details
- 10,019 Sq Ft Lot
- Lot Dimensions are 71 x 146.4
- Property is Fully Fenced
- Chain Link Fence
Parking
- 2 Car Attached Garage
- Garage Door Opener
Home Design
- Block Foundation
- Composition Roof
- Vinyl Siding
Interior Spaces
- Multi-Level Property
- Ceiling Fan
- 1 Fireplace
- Window Treatments
- Partially Finished Basement
- Basement Windows
Kitchen
- Oven or Range
- Microwave
- Dishwasher
Flooring
- Wall to Wall Carpet
- Laminate
Bedrooms and Bathrooms
- 3 Bedrooms
- Main Floor Bedroom
- Shower Only
Outdoor Features
- Covered Patio or Porch
- Shed
Schools
- Hitchcock Elementary School
- Millard Central Middle School
- Millard South High School
Utilities
- Forced Air Heating and Cooling System
- Heating System Uses Gas
Community Details
- No Home Owners Association
- Oak Heights Subdivision
Listing and Financial Details
- Assessor Parcel Number 1902392096
Ownership History
Purchase Details
Home Financials for this Owner
Home Financials are based on the most recent Mortgage that was taken out on this home.Purchase Details
Similar Homes in Omaha, NE
Home Values in the Area
Average Home Value in this Area
Purchase History
| Date | Type | Sale Price | Title Company |
|---|---|---|---|
| Deed | $260,000 | Nebraska Title | |
| Quit Claim Deed | -- | None Available |
Mortgage History
| Date | Status | Loan Amount | Loan Type |
|---|---|---|---|
| Open | $234,000 | New Conventional | |
| Previous Owner | $34,764 | Unknown | |
| Previous Owner | $40,000 | Unknown |
Property History
| Date | Event | Price | Change | Sq Ft Price |
|---|---|---|---|---|
| 04/11/2025 04/11/25 | Sold | $260,000 | -1.9% | $127 / Sq Ft |
| 03/06/2025 03/06/25 | Pending | -- | -- | -- |
| 03/03/2025 03/03/25 | For Sale | $265,000 | -- | $129 / Sq Ft |
Tax History Compared to Growth
Tax History
| Year | Tax Paid | Tax Assessment Tax Assessment Total Assessment is a certain percentage of the fair market value that is determined by local assessors to be the total taxable value of land and additions on the property. | Land | Improvement |
|---|---|---|---|---|
| 2024 | -- | $263,700 | $41,500 | $222,200 |
| 2023 | -- | $245,900 | $41,500 | $204,400 |
| 2022 | $0 | $211,200 | $41,500 | $169,700 |
| 2021 | $0 | $185,800 | $41,500 | $144,300 |
| 2020 | $0 | $154,900 | $41,500 | $113,400 |
| 2019 | $0 | $154,900 | $41,500 | $113,400 |
| 2018 | $0 | $154,200 | $41,500 | $112,700 |
| 2017 | $0 | $136,600 | $41,500 | $95,100 |
| 2016 | $0 | $138,600 | $22,500 | $116,100 |
| 2015 | $1,358 | $129,500 | $21,000 | $108,500 |
| 2014 | $1,358 | $129,500 | $21,000 | $108,500 |
Agents Affiliated with this Home
-
Sarah Pierce

Seller's Agent in 2025
Sarah Pierce
eXp Realty LLC
(402) 709-7428
1 in this area
134 Total Sales
-
Bradley Pierce
B
Seller Co-Listing Agent in 2025
Bradley Pierce
eXp Realty LLC
(402) 650-9149
1 in this area
37 Total Sales
-
Brandon Benson

Buyer's Agent in 2025
Brandon Benson
Nebraska Realty
(402) 699-2561
3 in this area
99 Total Sales
Map
Source: Great Plains Regional MLS
MLS Number: 22505065
APN: 0239-2096-19






