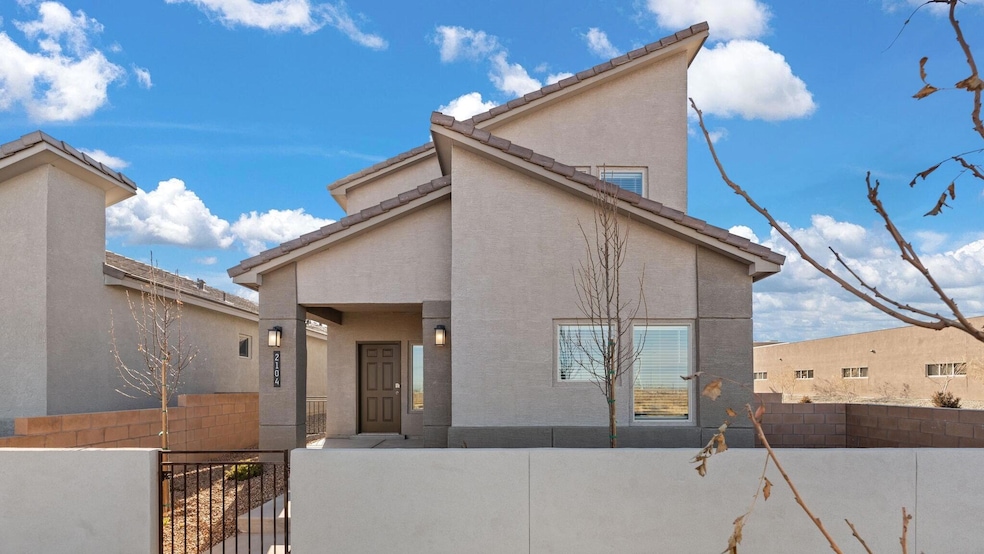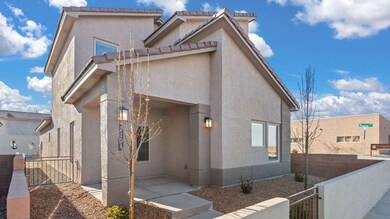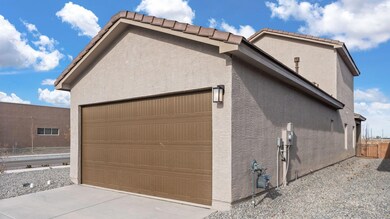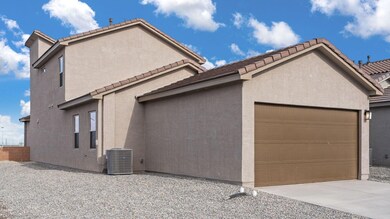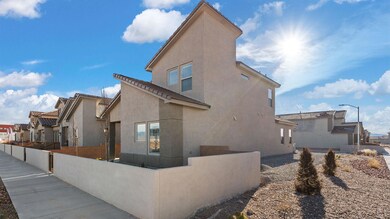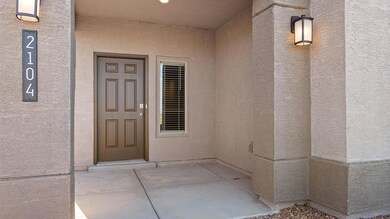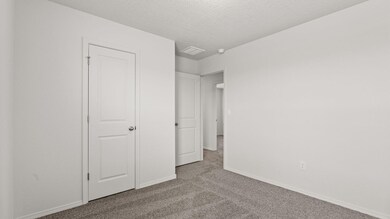PENDING
NEW CONSTRUCTION
$54K PRICE DROP
5623 Sagan Loop SE Albuquerque, NM 87105
Estimated payment $2,508/month
3
Beds
2.5
Baths
1,850
Sq Ft
$211
Price per Sq Ft
Highlights
- New Construction
- Loft
- Covered Patio or Porch
- Bandelier Elementary School Rated A-
- Community Pool
- 2 Car Attached Garage
About This Home
This home is located at 5623 Sagan Loop SE, Albuquerque, NM 87105 and is currently priced at $389,990, approximately $210 per square foot. This property was built in 2025. 5623 Sagan Loop SE is a home located in Bernalillo County with nearby schools including Bandelier Elementary School, Jefferson Middle School, and Albuquerque High School.
Home Details
Home Type
- Single Family
Year Built
- Built in 2025 | New Construction
Lot Details
- 3,851 Sq Ft Lot
- East Facing Home
- Privacy Fence
- Xeriscape Landscape
- Sprinkler System
- Zoning described as PC
HOA Fees
- $63 Monthly HOA Fees
Parking
- 2 Car Attached Garage
Home Design
- Planned Development
- Slab Foundation
- Frame Construction
- Tile Roof
- Stucco
Interior Spaces
- 1,850 Sq Ft Home
- Property has 2 Levels
- Double Pane Windows
- Vinyl Clad Windows
- Insulated Windows
- Loft
- Electric Dryer Hookup
Kitchen
- Free-Standing Gas Range
- Microwave
- Dishwasher
- Kitchen Island
Flooring
- Carpet
- Tile
Bedrooms and Bathrooms
- 3 Bedrooms
- Dual Sinks
Outdoor Features
- Covered Patio or Porch
- Covered Courtyard
Schools
- Bandelier Elementary School
- Jefferson Middle School
- Albuquerque High School
Utilities
- Refrigerated Cooling System
- Forced Air Heating System
- Underground Utilities
- Natural Gas Connected
- Phone Available
- Cable TV Available
Community Details
Overview
- Association fees include common areas, pool(s)
- Built by DRHorton
- Planned Unit Development
Recreation
- Community Pool
Map
Create a Home Valuation Report for This Property
The Home Valuation Report is an in-depth analysis detailing your home's value as well as a comparison with similar homes in the area
Home Values in the Area
Average Home Value in this Area
Property History
| Date | Event | Price | List to Sale | Price per Sq Ft | Prior Sale |
|---|---|---|---|---|---|
| 11/14/2025 11/14/25 | Sold | -- | -- | -- | View Prior Sale |
| 11/11/2025 11/11/25 | Off Market | -- | -- | -- | |
| 10/14/2025 10/14/25 | Price Changed | $389,990 | -7.1% | $211 / Sq Ft | |
| 08/27/2025 08/27/25 | Price Changed | $419,990 | -2.3% | $227 / Sq Ft | |
| 08/08/2025 08/08/25 | Price Changed | $429,990 | -3.2% | $232 / Sq Ft | |
| 07/31/2025 07/31/25 | For Sale | $444,090 | -- | $240 / Sq Ft |
Source: Southwest MLS (Greater Albuquerque Association of REALTORS®)
Source: Southwest MLS (Greater Albuquerque Association of REALTORS®)
MLS Number: 1086525
Nearby Homes
- 5615 Sagan SE
- 5611 Sagan SE
- 5527 Sagan Loop SE
- 5631 Sagan SE
- 5519 Sagan SE
- 5523 Sagan Loop SE
- 5515 Sagan Loop SE
- 5601 Addis Dr SE
- 5514 Wood SE
- 2136 Bobby Foster SE
- 2132 Bobby Foster SE
- 2128 Bobby Foster SE
- 2119 Stieglitz SE
- 2103 Stieglitz SE
- Bergamot Plan at Mesa Del Sol - Montage
- Lavender Plan at Mesa Del Sol - Montage
- Eucalyptus Plan at Mesa Del Sol - Montage
- Lemongrass Plan at Mesa Del Sol - Montage
- Verbena Plan at Mesa Del Sol - Montage
- Rosemary Plan at Mesa Del Sol - Montage
