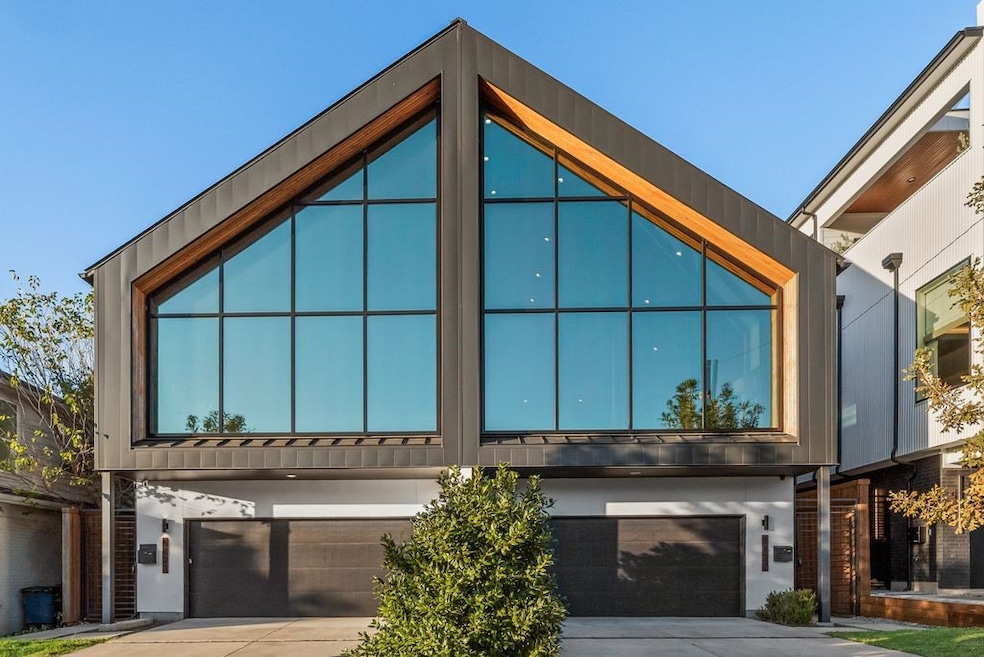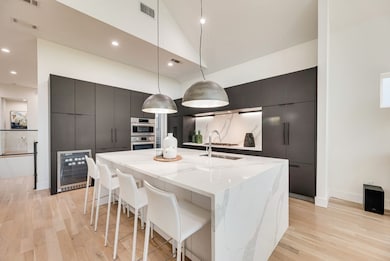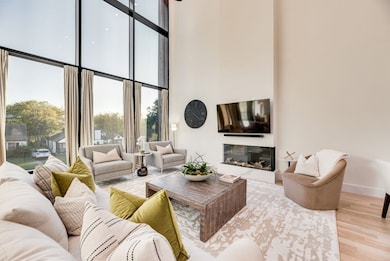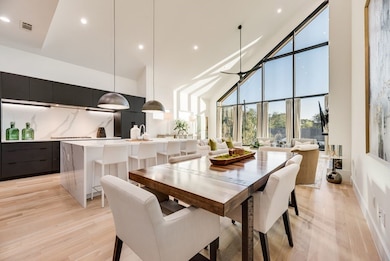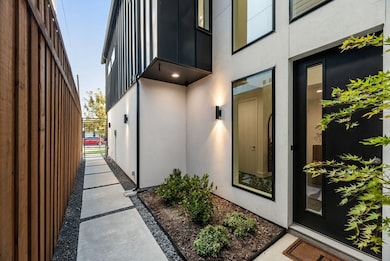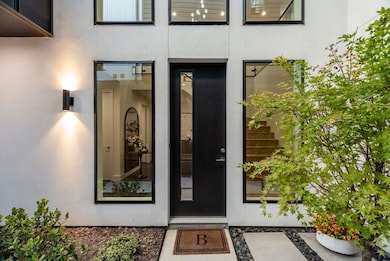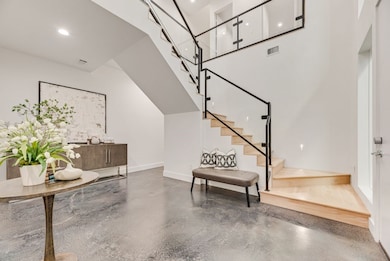5623 Winton St Dallas, TX 75206
Lower Greenville NeighborhoodEstimated payment $7,514/month
Highlights
- Built-In Refrigerator
- Open Floorplan
- Contemporary Architecture
- Mockingbird Elementary School Rated A-
- Dual Staircase
- Living Room with Fireplace
About This Home
Experience modern living in the heart of Dallas in this stunning 4-bedroom, 4.5-bath contemporary half-duplex designed for effortless style and everyday luxury. From the moment you step inside, the home feels open, bright, and tailored for the way people truly live today. The sleek gourmet kitchen is a showpiece—complete with a built-in refrigerator, wine fridge, custom pantry pull-outs, quartz countertops, a striking backsplash, and an oversized island perfect for morning coffee, casual meals, or gathering with friends. A gas cooktop, stainless steel appliances, and built-in microwave and oven bring both beauty and function to the space. The living room is a true statement with its cathedral ceilings, expansive windows, and a clean-lined gas fireplace—all highlighted by beautiful light-stained hardwoods that continue throughout the home. The dining area offers an ideal setting for dinner parties or cozy nights in. The primary suite is a retreat all its own, offering a spacious sitting area and a spa-worthy bath with designer finishes, an oversized shower with rain head, and a freestanding tub that sets the tone for total relaxation. With two guest rooms on the main level—each with an ensuite bath—privacy and convenience come naturally. A third-floor guest suite opens to a stunning covered terrace featuring a fireplace, wet bar, beverage refrigerator, and outdoor living area. It’s the perfect spot for sunset cocktails, game-day gatherings, or quiet weekend lounging. Zoned for sought-after Mockingbird Elementary and perfectly positioned near restaurants, coffee shops, bars, boutiques, grocery stores, parks, and the trail systems that leads to White Rock Lake, the Katy Trail, and the Santa Fe Trail. Here, you can live a true walkable lifestyle—where everyday errands, morning runs, and nights out are all just moments from your door. Modern luxury. Urban convenience. Effortless living.
This home delivers it all.
Listing Agent
Briggs Freeman Sotheby's Int'l Brokerage Phone: 214-351-7100 License #0498701 Listed on: 11/15/2025

Home Details
Home Type
- Single Family
Est. Annual Taxes
- $20,596
Year Built
- Built in 2020
Lot Details
- 3,920 Sq Ft Lot
- Wood Fence
- Landscaped
- Interior Lot
- Sprinkler System
Parking
- 2 Car Attached Garage
- Inside Entrance
- Front Facing Garage
- Garage Door Opener
- Driveway
Home Design
- Contemporary Architecture
- Slab Foundation
- Composition Roof
- Metal Roof
- Metal Siding
- Stucco
Interior Spaces
- 2,938 Sq Ft Home
- 3-Story Property
- Open Floorplan
- Wet Bar
- Dual Staircase
- Wired For Sound
- Built-In Features
- Cathedral Ceiling
- Ceiling Fan
- Chandelier
- Decorative Lighting
- Gas Log Fireplace
- Window Treatments
- Living Room with Fireplace
- 2 Fireplaces
- Fire and Smoke Detector
Kitchen
- Convection Oven
- Built-In Gas Range
- Microwave
- Built-In Refrigerator
- Dishwasher
- Wine Cooler
- Kitchen Island
- Disposal
Flooring
- Wood
- Concrete
- Ceramic Tile
Bedrooms and Bathrooms
- 4 Bedrooms
- Walk-In Closet
- Freestanding Bathtub
Laundry
- Laundry in Utility Room
- Washer and Gas Dryer Hookup
Outdoor Features
- Covered Patio or Porch
- Outdoor Fireplace
- Outdoor Living Area
- Terrace
Schools
- Mockingbird Elementary School
- Woodrow Wilson High School
Utilities
- Zoned Heating and Cooling
- Heating System Uses Natural Gas
- Vented Exhaust Fan
- Tankless Water Heater
- Gas Water Heater
- High Speed Internet
Community Details
- Southern Enterprises Subdivision
Listing and Financial Details
- Legal Lot and Block 7 / A2897
- Assessor Parcel Number 00000238246000000
Map
Home Values in the Area
Average Home Value in this Area
Tax History
| Year | Tax Paid | Tax Assessment Tax Assessment Total Assessment is a certain percentage of the fair market value that is determined by local assessors to be the total taxable value of land and additions on the property. | Land | Improvement |
|---|---|---|---|---|
| 2025 | $15,449 | $916,450 | $186,200 | $730,250 |
| 2024 | $15,449 | $921,520 | $167,580 | $753,940 |
| 2023 | $15,449 | $792,000 | $167,580 | $624,420 |
| 2022 | $20,283 | $811,200 | $167,580 | $643,620 |
| 2021 | $24,479 | $927,950 | $242,550 | $685,400 |
| 2020 | $9,581 | $353,170 | $242,550 | $110,620 |
| 2019 | $10,049 | $353,170 | $242,550 | $110,620 |
| 2018 | $10,049 | $353,170 | $242,550 | $110,620 |
| 2017 | $6,305 | $231,880 | $207,900 | $23,980 |
| 2016 | $5,553 | $204,210 | $173,250 | $30,960 |
| 2015 | $5,682 | $207,160 | $173,250 | $33,910 |
| 2014 | $5,682 | $207,160 | $173,250 | $33,910 |
Property History
| Date | Event | Price | List to Sale | Price per Sq Ft |
|---|---|---|---|---|
| 11/15/2025 11/15/25 | For Sale | $1,100,000 | -- | $374 / Sq Ft |
Purchase History
| Date | Type | Sale Price | Title Company |
|---|---|---|---|
| Vendors Lien | -- | Title Partners Llc |
Mortgage History
| Date | Status | Loan Amount | Loan Type |
|---|---|---|---|
| Open | $548,000 | New Conventional |
Source: North Texas Real Estate Information Systems (NTREIS)
MLS Number: 21112290
APN: 00000238246000000
- 5636 Winton St
- 5611 Ellsworth Ave Unit 102
- 5635 Ellsworth Ave
- 5600 Ellsworth Ave
- 5739 Ellsworth Ave
- 5635 Matalee Ave
- 5463 Ellsworth Ave
- 5470 lot 16 Ellsworth Ave
- 5470 lot 7 Ellsworth Ave
- 5470 lot 19 Ellsworth Ave
- 5470 lot 20 Ellsworth Ave
- 5470 lot 18 Ellsworth Ave
- 5470 lot 1 Ellsworth Ave
- 5470 lot 9 Ellsworth Ave
- 5424 Anita St
- 5757 Martel Ave Unit B11
- 5836 Kenwood Ave
- 5339 Anita St
- 5911 Anita St
- 5335 Anita St
- 5621 Winton St
- 5638 Winton St
- 5555 E Mockingbird Ln
- 5503 Anita St
- 3823 Greenville Ave
- 5739 Ellsworth Ave
- 5503 Matalee Ave
- 5416 Winton St
- 5331 E Mockingbird Ln
- 5757 Martel Ave Unit A12
- 5757 Martel Ave
- 5836 Kenwood Ave
- 6050 N Central Expy
- 5333 Anita St
- 5608 Longview St
- 5517 Longview St
- 5848 Kenwood Ave
- 5740 Martel Ave Unit A10
- 5740 Martel Ave Unit B3
- 5600 Smu Blvd
