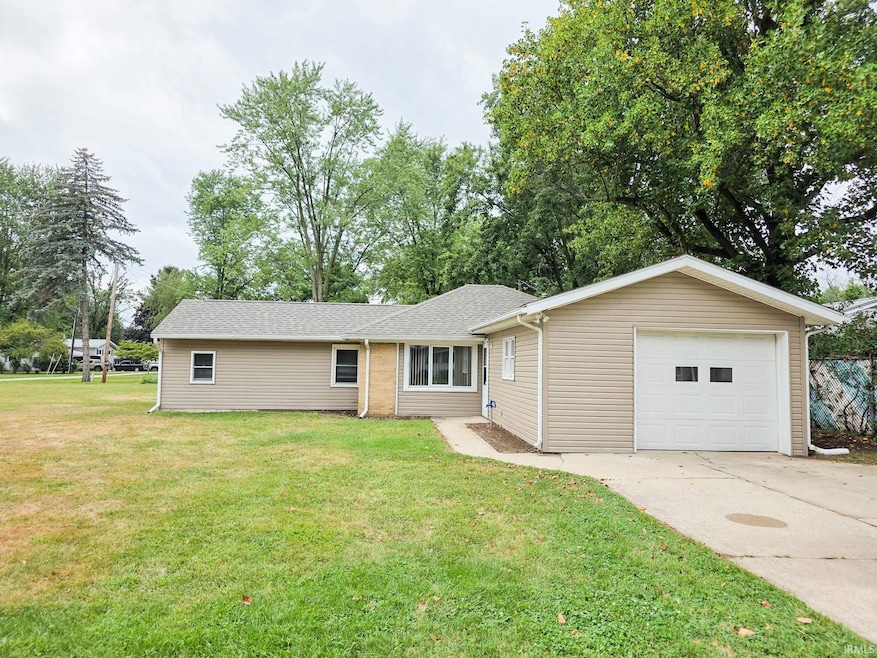
56231 46th St Elkhart, IN 46516
Estimated payment $1,048/month
Total Views
466
2
Beds
1
Bath
872
Sq Ft
$206
Price per Sq Ft
Highlights
- Very Popular Property
- Ranch Style House
- 1 Car Attached Garage
- Jimtown Intermediate School Rated A-
- Corner Lot
- Forced Air Heating and Cooling System
About This Home
This move in ready home in Jimtown Schools has loads of updates and a huge double lot! Inside you will find fresh paint & flooring throughout the house. Nice floor plan with a large living area that is open to the kitchen, 2 roomy bedrooms and an updated full bath. The over-sized attached garage has plenty of room for parking and storage. New roof, vinyl siding, central ac, appliances and more! Backyard has a fenced in area & storage shed. This home is NOT for rent, the marketplace ad is a SCAM.
Home Details
Home Type
- Single Family
Est. Annual Taxes
- $815
Year Built
- Built in 1953
Lot Details
- 0.28 Acre Lot
- Lot Dimensions are 120x100
- Chain Link Fence
- Corner Lot
Parking
- 1 Car Attached Garage
- Garage Door Opener
- Driveway
Home Design
- Ranch Style House
- Slab Foundation
- Shingle Roof
- Vinyl Construction Material
Interior Spaces
- Pull Down Stairs to Attic
- Fire and Smoke Detector
Kitchen
- Electric Oven or Range
- Laminate Countertops
Flooring
- Carpet
- Vinyl
Bedrooms and Bathrooms
- 2 Bedrooms
- 1 Full Bathroom
- Separate Shower
Laundry
- Laundry on main level
- Washer and Electric Dryer Hookup
Location
- Suburban Location
Schools
- Jimtown Elementary And Middle School
- Jimtown High School
Utilities
- Forced Air Heating and Cooling System
- Heating System Uses Gas
- Septic System
Community Details
- Sunset Manor Subdivision
Listing and Financial Details
- Assessor Parcel Number 20-05-11-101-013.000-001
Map
Create a Home Valuation Report for This Property
The Home Valuation Report is an in-depth analysis detailing your home's value as well as a comparison with similar homes in the area
Home Values in the Area
Average Home Value in this Area
Tax History
| Year | Tax Paid | Tax Assessment Tax Assessment Total Assessment is a certain percentage of the fair market value that is determined by local assessors to be the total taxable value of land and additions on the property. | Land | Improvement |
|---|---|---|---|---|
| 2024 | $815 | $81,100 | $15,300 | $65,800 |
| 2022 | $815 | $74,900 | $15,300 | $59,600 |
| 2021 | $1,223 | $63,800 | $15,300 | $48,500 |
| 2020 | $1,141 | $59,700 | $15,300 | $44,400 |
| 2019 | $1,091 | $57,500 | $15,300 | $42,200 |
| 2018 | $1,013 | $57,100 | $15,300 | $41,800 |
| 2017 | $937 | $52,700 | $15,300 | $37,400 |
| 2016 | $852 | $51,300 | $15,300 | $36,000 |
| 2014 | $982 | $49,100 | $15,300 | $33,800 |
| 2013 | $983 | $49,100 | $15,300 | $33,800 |
Source: Public Records
Property History
| Date | Event | Price | Change | Sq Ft Price |
|---|---|---|---|---|
| 08/19/2025 08/19/25 | For Sale | $179,900 | -- | $206 / Sq Ft |
Source: Indiana Regional MLS
Purchase History
| Date | Type | Sale Price | Title Company |
|---|---|---|---|
| Deed | -- | Fidelity National Title Compan |
Source: Public Records
Similar Homes in Elkhart, IN
Source: Indiana Regional MLS
MLS Number: 202533117
APN: 20-05-11-104-013.000-001
Nearby Homes
- 29954 Cardinal Ave
- 29822 Cleveland Ave
- 30214 Holben Woods Ln
- 55910 River Shore Estate
- 56862 Pomona St
- 55521 Riverview Manor Dr
- 56561 Sun Ray Dr
- 56841 Southgate
- 30599 Edgewater Dr
- 56129 Riverdale Dr
- 30579 Carrie Dr
- 30586 Carrie Dr
- 30604 Carrie Dr
- 56819 Kimberly Dr
- 56176 Riverdale Dr
- 30622 Cynthia Dr
- 29229 Frailey Dr
- 55921 Kathryn Dr
- 55345 Osborn Ave
- 55359 Falling Water Dr
- 55750 Ash Rd
- 2301 Lexington Ave
- 636 Moody Ave
- 509 W High St Unit 202
- 742 W Bristol St Unit C-58
- 350 Bercado Cir
- 1504 Locust St
- 121 S Main St
- 2-912 S Main St Unit 102
- 118 S Main St Unit 118 S. Main Unit B
- 206 S Main St Unit Second Floor
- 411 Rosewood Dr
- 913 S Main St
- 318 S Elkhart Ave
- 3314 C Ln
- 200 Jr Achievement Dr
- 200 Windsor Cir
- 2641 Muirfield Dr
- 915 Northway Cir
- 3330 Northpointe Blvd






