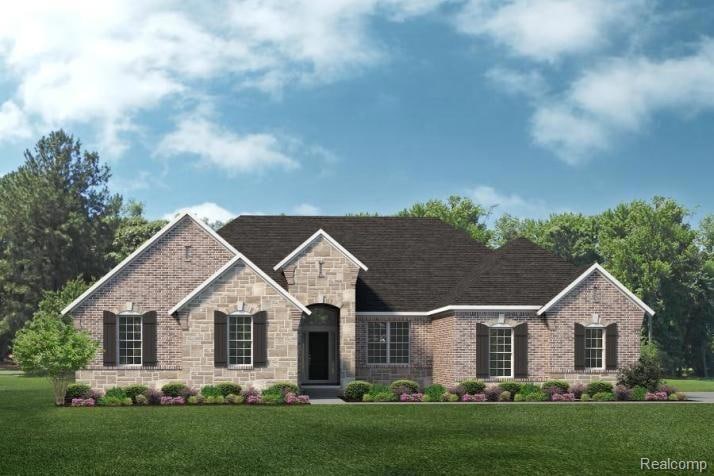56232 Hickory Creek Ln New Hudson, MI 48165
Estimated payment $5,239/month
Highlights
- New Construction
- Ranch Style House
- 4 Car Direct Access Garage
- Sharon J. Hardy Elementary School Rated A
- Stainless Steel Appliances
- Porch
About This Home
This new home at Hickory Creek is already sold, but we'd love to build you one like it! Incredible ranch plan on 2/3 acre offers 11 ft ceilings through the foyer, great room, kitchen, and nook, with dramatic arches to accentuate the entrances. 9' ceilings in bedrooms, and 8' doors throughout! Great room with tray ceiling has linear gas fireplace with stone wall accent and stained mantel. Kitchen with enormous island, stacked cabinets, 36" gas cooktop with canopy hood above, as well as tiled backsplash. Calacatta quartz countertops, plus gorgeous cabinets with soft-close doors & drawers, and glass cabinets flanking the hood. Lovely nook is wrapped with windows to bring in the sunshine and beautiful views of the expansive back yard. Primary suite offers double, spacious walk in closets, plus bath with private commode, 6' x 4' shower, free-standing tub, and separate vanities. Absolutely gigantic basement has egress window, prep for bath, and plenty of room to finish to your heart's content. 4-car garage!! WOW! Until home is complete, photos will show models and/or homes built for previous clients.
Home Details
Home Type
- Single Family
Est. Annual Taxes
- $495
Year Built
- Built in 2025 | New Construction
Lot Details
- 0.69 Acre Lot
- Lot Dimensions are 110x273
HOA Fees
- $117 Monthly HOA Fees
Home Design
- Ranch Style House
- Brick Exterior Construction
- Poured Concrete
- Asphalt Roof
- Stone Siding
Interior Spaces
- 3,265 Sq Ft Home
- Gas Fireplace
- Entrance Foyer
- Great Room with Fireplace
- Carbon Monoxide Detectors
Kitchen
- Self-Cleaning Oven
- Gas Cooktop
- Range Hood
- Microwave
- Plumbed For Ice Maker
- ENERGY STAR Qualified Dishwasher
- Stainless Steel Appliances
- Disposal
Bedrooms and Bathrooms
- 4 Bedrooms
Unfinished Basement
- Sump Pump
- Stubbed For A Bathroom
- Basement Window Egress
Parking
- 4 Car Direct Access Garage
- Garage Door Opener
- Driveway
Utilities
- Forced Air Heating and Cooling System
- Humidifier
- Vented Exhaust Fan
- Heating System Uses Natural Gas
- Programmable Thermostat
- Natural Gas Water Heater
- Cable TV Available
Additional Features
- Porch
- Ground Level
Listing and Financial Details
- Home warranty included in the sale of the property
- Assessor Parcel Number 2122101013
Community Details
Overview
- Christine Metiva / Whitehall Association, Phone Number (248) 324-0400
Amenities
- Laundry Facilities
Map
Home Values in the Area
Average Home Value in this Area
Tax History
| Year | Tax Paid | Tax Assessment Tax Assessment Total Assessment is a certain percentage of the fair market value that is determined by local assessors to be the total taxable value of land and additions on the property. | Land | Improvement |
|---|---|---|---|---|
| 2024 | $495 | $35,650 | $0 | $0 |
| 2023 | $472 | $35,650 | $0 | $0 |
Property History
| Date | Event | Price | List to Sale | Price per Sq Ft |
|---|---|---|---|---|
| 06/19/2025 06/19/25 | Pending | -- | -- | -- |
| 06/18/2025 06/18/25 | For Sale | $964,051 | -- | $295 / Sq Ft |
Purchase History
| Date | Type | Sale Price | Title Company |
|---|---|---|---|
| Warranty Deed | $225,000 | Greater Macomb Title Agency | |
| Warranty Deed | $225,000 | Greater Macomb Title Agency | |
| Warranty Deed | -- | Ata Title | |
| Warranty Deed | -- | Ata Title |
Mortgage History
| Date | Status | Loan Amount | Loan Type |
|---|---|---|---|
| Open | $674,835 | Construction | |
| Closed | $674,835 | Construction |
Source: Realcomp
MLS Number: 20251009499
APN: 21-22-101-013
- 25700 Milford Rd
- The Berkeley Plan at Hickory Creek - Artisan Series
- The Fullerton Plan at Hickory Creek
- The Charleston Plan at Hickory Creek
- The Biscayne Plan at Hickory Creek
- The Hampton Plan at Hickory Creek - Artisan Series
- The Huntington Plan at Hickory Creek
- The Princeton Plan at Hickory Creek - Artisan Series
- The Sequoia Plan at Hickory Creek
- The Huntington Plan at Crystal Creek South
- The Berkeley Plan at Crystal Creek South
- The Hampton Plan at Crystal Creek South
- The Fullerton Plan at Crystal Creek South
- The Sequoia Plan at Crystal Creek South
- The Charleston Plan at Crystal Creek South
- The Princeton Plan at Crystal Creek South
- 55071 11 Mile Rd
- 25592 Crystal Creek W
- 25945 Crystal Creek W
- 26902 Sandy Hill Ct Unit 11

