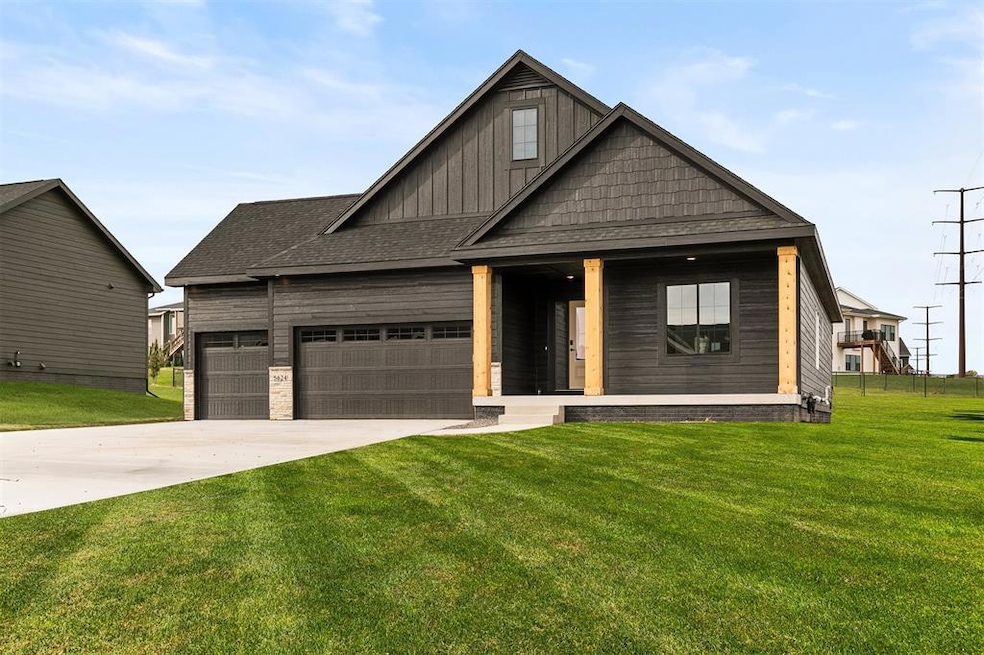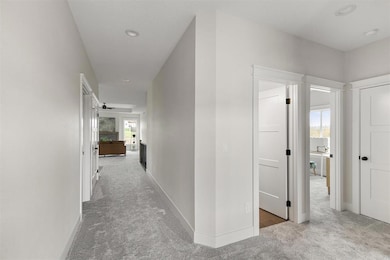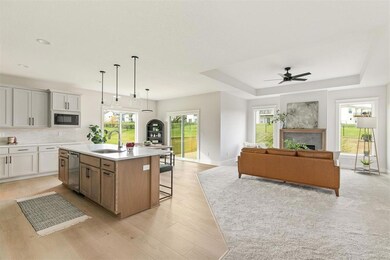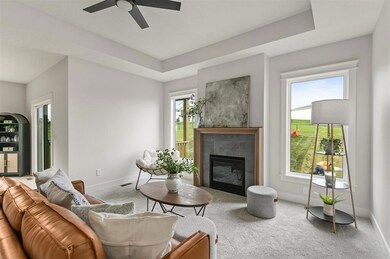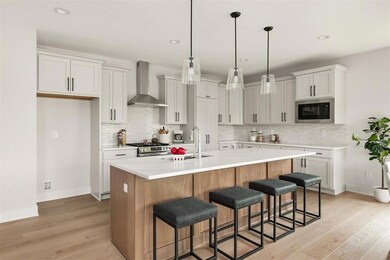5624 163rd St Urbandale, IA 50323
Estimated payment $3,013/month
Highlights
- Home Energy Rating Service (HERS) Rated Property
- Mud Room
- Forced Air Heating and Cooling System
- Ranch Style House
- Covered Deck
- Gas Fireplace
About This Home
Welcome to the stunning Linden floor plan, where modern design meets spacious comfort. With 2,785 square feet of thoughtfully designed living space, this home offers a seamless blend of style and functionality. The Linden boasts 4 spacious bedrooms, 3 bathrooms and a 3-stall garage. Come see the quality finishes you've come to expect with Sage Homes. Sleek quartz countertops, soft close doors and drawers, a large island, gas range, and hidden pantry are some of the features found in this well-appointed kitchen. Other luxury upgrades include a tile master shower, a covered deck, custom mudroom lockers and upgraded light and flooring packages. The home is HERS energy certified and carries a 1-year builder warranty. The Linden floor plan truly encompasses the essence of modern living, combining functional design elements with stylish touches throughout. Schedule your tour today. All information obtained from seller and public records.
Home Details
Home Type
- Single Family
Est. Annual Taxes
- $36
Year Built
- Built in 2025
HOA Fees
- $19 Monthly HOA Fees
Home Design
- Ranch Style House
- Asphalt Shingled Roof
- Cement Board or Planked
Interior Spaces
- 1,842 Sq Ft Home
- Gas Fireplace
- Mud Room
Kitchen
- Stove
- Microwave
- Dishwasher
Bedrooms and Bathrooms
Parking
- 3 Car Attached Garage
- Driveway
Additional Features
- Home Energy Rating Service (HERS) Rated Property
- Covered Deck
- 0.49 Acre Lot
- Forced Air Heating and Cooling System
Community Details
- Stanbrough Association
- Built by Sage Homes
Listing and Financial Details
- Assessor Parcel Number 1211402003
Map
Home Values in the Area
Average Home Value in this Area
Tax History
| Year | Tax Paid | Tax Assessment Tax Assessment Total Assessment is a certain percentage of the fair market value that is determined by local assessors to be the total taxable value of land and additions on the property. | Land | Improvement |
|---|---|---|---|---|
| 2024 | $36 | $1,560 | $1,560 | -- |
| 2023 | $36 | $1,560 | $1,560 | $0 |
Property History
| Date | Event | Price | List to Sale | Price per Sq Ft |
|---|---|---|---|---|
| 09/16/2025 09/16/25 | For Sale | $570,265 | -- | $310 / Sq Ft |
Purchase History
| Date | Type | Sale Price | Title Company |
|---|---|---|---|
| Warranty Deed | $389,000 | None Listed On Document | |
| Warranty Deed | $389,000 | None Listed On Document |
Source: Des Moines Area Association of REALTORS®
MLS Number: 726381
APN: 12-11-402-003
- 5619 163rd St
- 16205 Ironwood Ln
- Pearson Plan at Magnolia Heights - Townhomes
- 5701 155th Place
- 15348 Coyote Dr
- 15346 Coyote Dr
- 15344 Coyote Dr
- 15342 Coyote Dr
- 16210 Walnut Meadows Ct
- Hamilton Plan at Magnolia Heights
- Roland Plan at Magnolia Heights
- Bellhaven Plan at Magnolia Heights
- Abbott Plan at Magnolia Heights
- Spencer Plan at Magnolia Heights
- Edmon Plan at Magnolia Heights
- 5641 153rd St
- 16217 Walnut Meadows Ct
- 5640 163rd St
- 5638 152nd St
- 5700 152nd St
- 5421 154th Ct
- 5108 154th Cir
- 5502 144th St
- 4728 167th St
- 4728 NW 167th St
- 15227 Alpine Dr
- 15239 Greenbelt Dr
- 4461 154th St
- 4507 146th St
- 4454 142nd St
- 820 SW Prescott Ln
- 3943 NW 181st St
- 835 NE Redwood Blvd
- 410 S 4th St
- 14147 Wilden Dr
- 714 NE Alices Rd
- 1250 SE 11th St
- 15400 Boston Pkwy
- 440 NW Ashley Cir
- 329 NE Otter Dr
