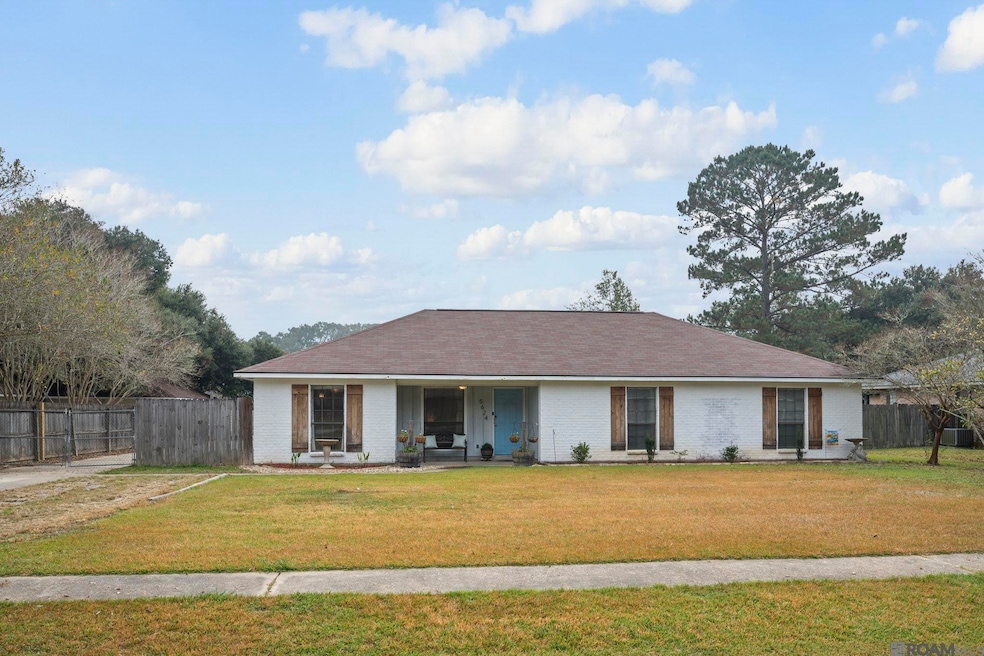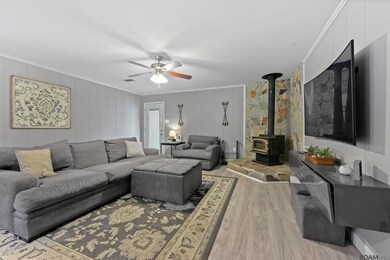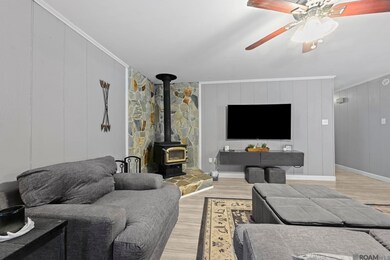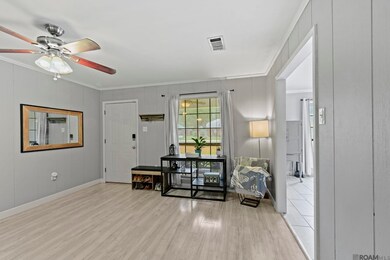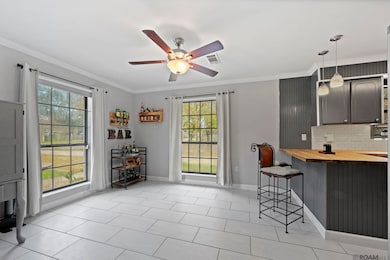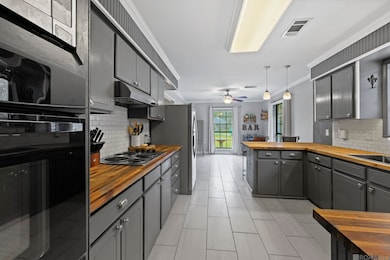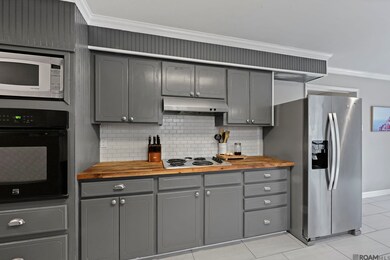5624 Deanne Marie Dr Zachary, LA 70791
Estimated payment $1,647/month
Highlights
- Private Pool
- Wood Burning Stove
- Porch
- Rollins Place Elementary School Rated A-
- Fireplace
- Double Vanity
About This Home
This charming home is located in one of Zachary's most desirable areas with a quiet street and generous sized lots. The 3BR/2B home blends comfort, style and thoughtful updates throughout. Step inside to a spacious and open living area featuring newer laminate floors and a cozy wood burning stove, giving you plenty of room for relaxing or entertaining. The adjoining kitchen has been refreshed with newer ceramic tile floors, beautiful wood butcher block counters and a classic subway tile backsplash. The dining area connects the living and kitchen and there is also a breakfast bar for casual meals. All three bedrooms are generously sized and feature wood look laminate floors - no carpet in the house at all! The guest bathroom offers a double vanity, while the updated primary suite bath showcases a jetted tub, a custom walk-in shower, and a dual sink vanity topped with beautiful butcher block counters. Step outdoors to enjoy a large backyard with an inground vinyl lined pool, perfect for summer days. The pool pump and liner have both recently been replaced , giving buyers peace of mind. A 2 car carport with additional patio space adds room for grilling, gatherings and outdoor relaxation. The roof was replace just 5 years ago and the HVAC system was replaced inside and out 4 years ago. If you are looking for an updated home with great space in an excellent location, this one checks all the boxes. Also located in the top ranked Zachary school system. Call for your showing today!
Home Details
Home Type
- Single Family
Est. Annual Taxes
- $2,373
Year Built
- Built in 1988
Lot Details
- 0.33 Acre Lot
- Lot Dimensions are 90 x160
- Privacy Fence
- Wood Fence
Home Design
- Brick Exterior Construction
- Slab Foundation
- Frame Construction
- Wood Siding
Interior Spaces
- 1,787 Sq Ft Home
- 1-Story Property
- Ceiling Fan
- Fireplace
- Wood Burning Stove
- Ceramic Tile Flooring
- Fire and Smoke Detector
- Washer and Dryer Hookup
Kitchen
- Breakfast Bar
- Oven
- Electric Cooktop
- Dishwasher
Bedrooms and Bathrooms
- 3 Bedrooms
- En-Suite Bathroom
- Walk-In Closet
- 2 Full Bathrooms
- Double Vanity
- Spa Bath
- Separate Shower
Parking
- 2 Parking Spaces
- Carport
Pool
- Private Pool
- Spa
- Pool Liner
Outdoor Features
- Outdoor Storage
- Porch
Utilities
- Cooling Available
- Heating Available
Community Details
- Old East Place Subdivision
Map
Home Values in the Area
Average Home Value in this Area
Tax History
| Year | Tax Paid | Tax Assessment Tax Assessment Total Assessment is a certain percentage of the fair market value that is determined by local assessors to be the total taxable value of land and additions on the property. | Land | Improvement |
|---|---|---|---|---|
| 2024 | $2,373 | $25,890 | $2,500 | $23,390 |
| 2023 | $2,373 | $20,890 | $2,500 | $18,390 |
| 2022 | $2,620 | $20,890 | $2,500 | $18,390 |
| 2021 | $2,620 | $20,890 | $2,500 | $18,390 |
| 2020 | $2,593 | $20,490 | $2,500 | $17,990 |
| 2019 | $2,423 | $17,400 | $2,500 | $14,900 |
| 2018 | $2,432 | $17,400 | $2,500 | $14,900 |
| 2017 | $2,432 | $17,400 | $2,500 | $14,900 |
| 2016 | $1,395 | $17,400 | $2,500 | $14,900 |
| 2015 | $1,355 | $17,400 | $2,500 | $14,900 |
| 2014 | $1,351 | $17,400 | $2,500 | $14,900 |
| 2013 | -- | $18,050 | $2,500 | $15,550 |
Property History
| Date | Event | Price | List to Sale | Price per Sq Ft | Prior Sale |
|---|---|---|---|---|---|
| 11/18/2025 11/18/25 | For Sale | $275,000 | +25.1% | $154 / Sq Ft | |
| 12/23/2020 12/23/20 | Sold | -- | -- | -- | View Prior Sale |
| 11/18/2020 11/18/20 | Pending | -- | -- | -- | |
| 10/19/2020 10/19/20 | For Sale | $219,900 | 0.0% | $123 / Sq Ft | |
| 10/14/2020 10/14/20 | Pending | -- | -- | -- | |
| 09/14/2020 09/14/20 | Price Changed | $219,900 | -2.2% | $123 / Sq Ft | |
| 07/19/2020 07/19/20 | Price Changed | $224,900 | -0.9% | $126 / Sq Ft | |
| 07/05/2020 07/05/20 | Price Changed | $227,000 | -1.3% | $127 / Sq Ft | |
| 06/23/2020 06/23/20 | Price Changed | $229,900 | +0.4% | $129 / Sq Ft | |
| 06/23/2020 06/23/20 | Price Changed | $229,000 | -2.1% | $128 / Sq Ft | |
| 06/10/2020 06/10/20 | For Sale | $234,000 | +26.5% | $131 / Sq Ft | |
| 02/28/2014 02/28/14 | Sold | -- | -- | -- | View Prior Sale |
| 01/27/2014 01/27/14 | Pending | -- | -- | -- | |
| 10/22/2013 10/22/13 | For Sale | $185,000 | -- | $102 / Sq Ft |
Purchase History
| Date | Type | Sale Price | Title Company |
|---|---|---|---|
| Deed | $219,900 | Cypress Title Llc | |
| Warranty Deed | $183,000 | -- |
Mortgage History
| Date | Status | Loan Amount | Loan Type |
|---|---|---|---|
| Open | $175,920 | New Conventional | |
| Previous Owner | $173,850 | New Conventional |
Source: Greater Baton Rouge Association of REALTORS®
MLS Number: 2025021221
APN: 00877247
- 2214 Alice St
- 2668 Dogwood Ln
- 6106 Sandy Creek Ln
- 5215 Gloria St
- 6137 Woodbend Dr
- 6204 Woodbend Dr
- 2024 Alice St
- 2030 W George St
- 3014 Camelia St
- 2310 Marianne St
- 2853 April St
- 6342 Surrey Ln
- 5722 Fennwood Dr
- 4968 Queens Carriage St
- 5946 Fennwood Dr
- 3243 Camelia St
- 6596 Windwood Dr
- 2963 Church St
- 5015 Fennwood Dr
- 4843 Knight Dr
- 2568 Middle Towne Rd
- 3031 Audubon Ct
- 2582 Boudreaux Ave
- 4252 Wilderness Run Dr
- 20051 Old Scenic Hwy
- 20822 Great Plains Ave
- 4158 Florida St
- 1833 Marshall Jones Sr Ave
- 4546 Lupine St
- 4910 Bob Odom Dr
- 5631 Emmie Dr
- 18965 Pharlap Way
- 18906 Pharlap Way
- 1307 Americana Blvd
- 1185 Americana Blvd
- 1274 Haymarket St
- 872 Meadow Glen Ave
- 4150 Mchugh Rd
- 2631 Manchester Dr Unit 4
- 21331 Wj Wicker Rd
