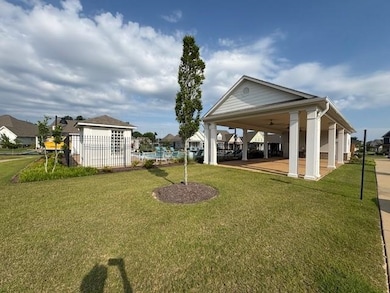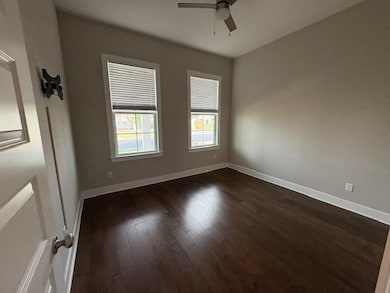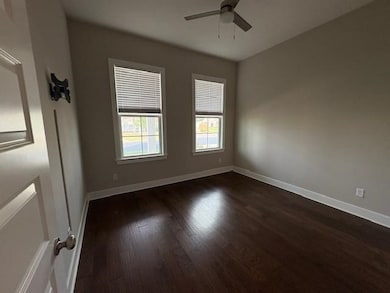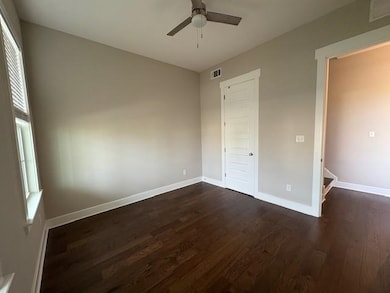5624 Draper Trail Arlington, TN 38002
Highlights
- Spa
- Main Floor Primary Bedroom
- 2 Fireplaces
- Donelson Elementary School Rated A
- Attic
- Bonus Room
About This Home
Open house Sunday July 27, 2025 1 - 2 pm,,,Excellent energy efficient home that offers an open floor concept, 3/4 bedrooms, 4th bedroom can be used as a game room or media room. Great room with fireplace, gourmet kitchen with large pantry, gas stove with breakfast area. The home offers screened covered patio with fireplace and comes with a hot tub. The home is located across the street from the neighborhood pool with additional parking for guest. Not to mentioned this home offer lawn maintenance. The HOA Fees are included in the rental price. This home is not offered on Craiglist or the Market Place. Security Deposit is required - 24 months lease - 45% Debt to income ratio. Come and enjoy the amenities this home has to offer. Minimum 2 year lease. Welcome to your New Home!
Home Details
Home Type
- Single Family
Est. Annual Taxes
- $4,299
Year Built
- Built in 2021
Lot Details
- 5,663 Sq Ft Lot
- Lot Dimensions are 50x115
- Zero Lot Line
Home Design
- Slab Foundation
- Composition Shingle Roof
Interior Spaces
- 2,200-2,399 Sq Ft Home
- 2,338 Sq Ft Home
- 1.1-Story Property
- 2 Fireplaces
- Gas Fireplace
- Window Treatments
- Combination Dining and Living Room
- Den
- Bonus Room
- Fire and Smoke Detector
- Attic
Kitchen
- Breakfast Room
- Eat-In Kitchen
- Breakfast Bar
- Double Oven
- Gas Cooktop
- Microwave
- Dishwasher
- Kitchen Island
- Disposal
Bedrooms and Bathrooms
- 4 Bedrooms | 3 Main Level Bedrooms
- Primary Bedroom on Main
- Split Bedroom Floorplan
- Double Vanity
- Bathtub With Separate Shower Stall
Laundry
- Laundry Room
- Dryer
- Washer
Parking
- 2 Car Garage
- Front Facing Garage
Outdoor Features
- Spa
- Covered Patio or Porch
Utilities
- Central Heating and Cooling System
- Heating System Uses Gas
Listing and Financial Details
- Assessor Parcel Number A0141G B00036
Community Details
Overview
- Myers Park Subdivision
- Mandatory Home Owners Association
Recreation
- Community Pool
Pet Policy
- No Pets Allowed
Map
Source: Memphis Area Association of REALTORS®
MLS Number: 10200172
APN: A0-141G-B0-0036
- Amelia Plan at Myers Park
- Manning Plan at Myers Park
- Kensley Plan at Myers Park
- Harper Plan at Myers Park
- Anniston Plan at Myers Park
- Chapman Plan at Myers Park
- Hudson Plan at Myers Park
- Asher Plan at Myers Park
- Glenmore Plan at Myers Park
- Sloan Plan at Myers Park
- Chelsea Plan at Myers Park
- 11311 Ardsley Dr S
- 5591 Pleasant Park Place
- 11283 Ardsley Dr N
- 5652 Gerber Rd
- 5690 Ardsley Dr E
- 5702 Ardsley Dr E
- 11272 Ardsley Dr N
- 11277 Ardsley Dr N
- 5425 Evening Mist Dr
- 5695 Pleasant Park Place
- 11215 Ram Hill Cove
- 5557 Mary Ln
- 5509 Milton Ridge Dr
- 5432 Milton Ridge Dr
- 11196 Hidden Meadows Cove
- 5460 Evening Mist Dr
- 11536 Ryewood Cove
- 11635 Dempsey Dr
- 11616 Leewood Dr
- 11642 Mahogany Dr
- 11696 Accord Cove
- 5155 Zachary Run Cove
- 5181 Summer Meadows Ln
- 11656 Bitter Bush Ln
- 11652 Belle Manor Dr
- 5166 Summer Mist Dr
- 5086 Jon Oak Dr
- 5123 Summer Mist Cove
- 11773 Village Center St







