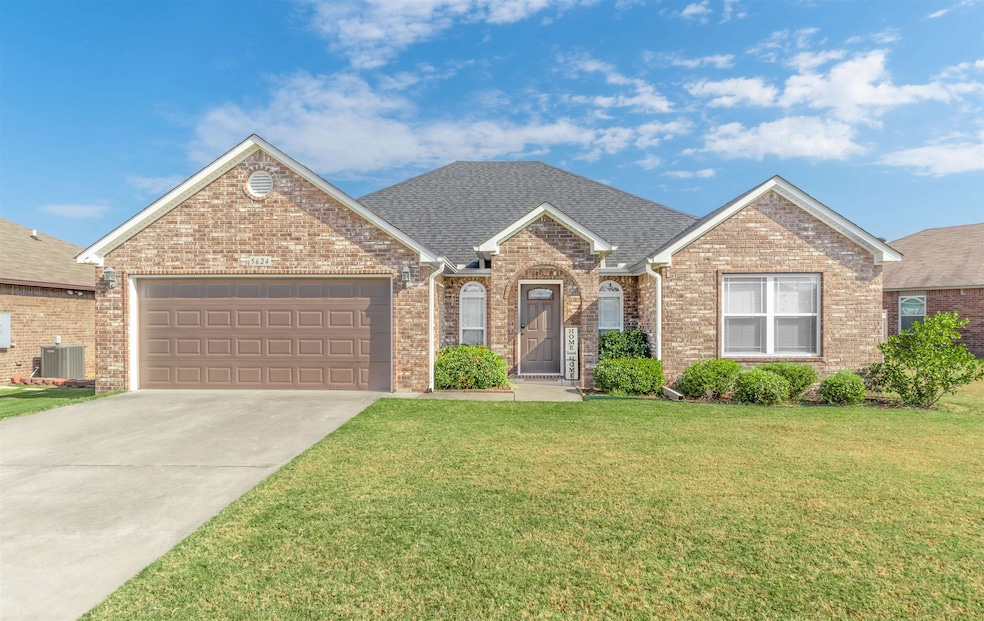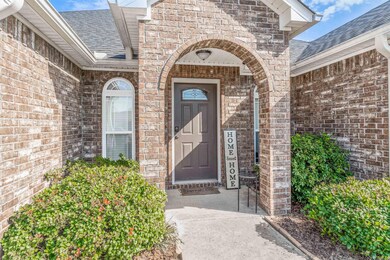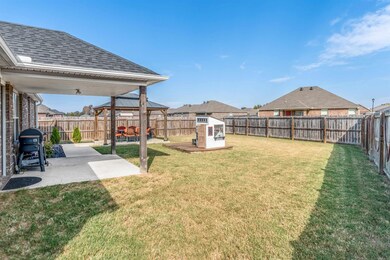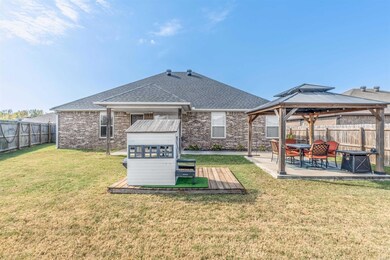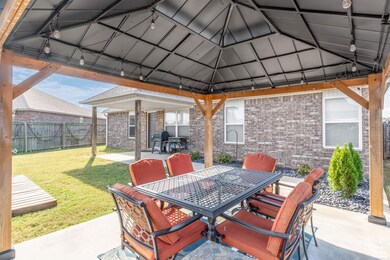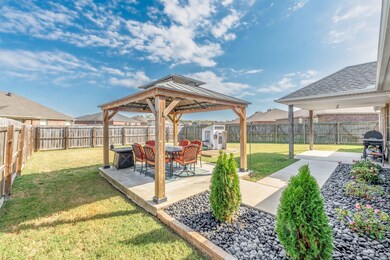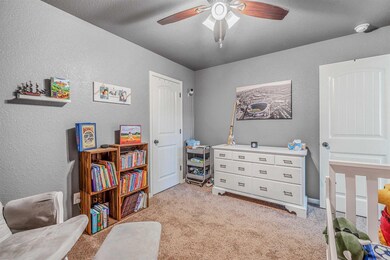
5624 Little Elm Ln North Little Rock, AR 72117
Booker/McAlmont NeighborhoodHighlights
- Traditional Architecture
- Whirlpool Bathtub
- Tray Ceiling
- Wood Flooring
- Eat-In Kitchen
- Walk-In Closet
About This Home
As of March 2025Welcome to this stunning 4-bedroom, 2-bathroom home, where comfort and style come together seamlessly. Featuring a sought-after open-concept split floor plan, this home is thoughtfully designed for both everyday living and entertaining. Freshly painted in neutral tones throughout, it’s truly move-in ready. The spacious living area is filled with natural light and flows effortlessly into the dining space and kitchen. The kitchen offers plenty of counter space making it a great space for cooking and gathering. The primary suite provides a private retreat with a large bedroom, walk-in closet, and an en-suite bathroom with double vanities. The additional three bedrooms are generously sized and share a well-appointed second bathroom. Step outside to a large, flat, fully fenced backyard—perfect for kids, pets, and hosting gatherings. Whether you’re enjoying a summer barbecue or planting a garden, this outdoor space is sure to impress. The 2-car garage adds convenience with plenty of storage and parking. Don’t miss your chance to own this beautiful property—schedule a showing today and make it yours!
Last Agent to Sell the Property
Berkshire Hathaway HomeServices Arkansas Realty Listed on: 01/15/2025

Home Details
Home Type
- Single Family
Est. Annual Taxes
- $1,917
Year Built
- Built in 2016
Lot Details
- 9,583 Sq Ft Lot
- Level Lot
HOA Fees
- $13 Monthly HOA Fees
Parking
- 2 Car Garage
Home Design
- Traditional Architecture
- Brick Exterior Construction
- Slab Foundation
- Architectural Shingle Roof
Interior Spaces
- 1,684 Sq Ft Home
- 1-Story Property
- Tray Ceiling
- Ceiling Fan
- Combination Kitchen and Dining Room
- Attic Fan
- Fire and Smoke Detector
Kitchen
- Eat-In Kitchen
- Breakfast Bar
- Electric Range
- Microwave
- Plumbed For Ice Maker
- Dishwasher
- Disposal
Flooring
- Wood
- Carpet
- Tile
Bedrooms and Bathrooms
- 4 Bedrooms
- Walk-In Closet
- 2 Full Bathrooms
- Whirlpool Bathtub
Laundry
- Laundry Room
- Washer Hookup
Outdoor Features
- Patio
Utilities
- Central Heating and Cooling System
- Heat Pump System
- Underground Utilities
- Electric Water Heater
- Cable TV Available
Listing and Financial Details
- Assessor Parcel Number 23S-056-01-513-00
Ownership History
Purchase Details
Home Financials for this Owner
Home Financials are based on the most recent Mortgage that was taken out on this home.Purchase Details
Home Financials for this Owner
Home Financials are based on the most recent Mortgage that was taken out on this home.Similar Homes in North Little Rock, AR
Home Values in the Area
Average Home Value in this Area
Purchase History
| Date | Type | Sale Price | Title Company |
|---|---|---|---|
| Warranty Deed | $233,000 | First National Title | |
| Warranty Deed | $169,675 | First National Title Company |
Mortgage History
| Date | Status | Loan Amount | Loan Type |
|---|---|---|---|
| Open | $228,779 | FHA | |
| Previous Owner | $149,600 | New Conventional | |
| Previous Owner | $164,584 | New Conventional |
Property History
| Date | Event | Price | Change | Sq Ft Price |
|---|---|---|---|---|
| 03/06/2025 03/06/25 | Sold | $233,000 | -2.9% | $138 / Sq Ft |
| 01/21/2025 01/21/25 | Pending | -- | -- | -- |
| 01/15/2025 01/15/25 | For Sale | $240,000 | -- | $143 / Sq Ft |
Tax History Compared to Growth
Tax History
| Year | Tax Paid | Tax Assessment Tax Assessment Total Assessment is a certain percentage of the fair market value that is determined by local assessors to be the total taxable value of land and additions on the property. | Land | Improvement |
|---|---|---|---|---|
| 2023 | $1,834 | $37,793 | $6,400 | $31,393 |
| 2022 | $1,944 | $37,793 | $6,400 | $31,393 |
| 2021 | $1,821 | $32,000 | $5,500 | $26,500 |
| 2020 | $1,813 | $32,000 | $5,500 | $26,500 |
| 2019 | $1,813 | $32,000 | $5,500 | $26,500 |
| 2018 | $1,813 | $32,000 | $5,500 | $26,500 |
| 2017 | $1,806 | $32,000 | $5,500 | $26,500 |
| 2016 | $381 | $6,600 | $6,600 | $0 |
| 2015 | $335 | $6,600 | $6,600 | $0 |
Agents Affiliated with this Home
-
Victoria Spears

Seller's Agent in 2025
Victoria Spears
Berkshire Hathaway HomeServices Arkansas Realty
(501) 831-5593
4 in this area
61 Total Sales
-
Tranett Brooks

Buyer's Agent in 2025
Tranett Brooks
Truman Ball Real Estate
(501) 541-8084
3 in this area
102 Total Sales
Map
Source: Cooperative Arkansas REALTORS® MLS
MLS Number: 25001781
APN: 23S-056-01-513-00
- 5605 Little Elm Ln
- 5900 Willow Way
- 7132 Ridgemist Ln
- 6532 Ridgemist Cove
- 6637 Trammel Estates Ln
- 5531 Roundtop Dr
- 1310 Jamison Ave
- 6792 Watercrest Loop
- 6557 Leatherwood Loop
- 6768 Watercrest Loop
- 6532 Leatherwood Loop
- 6760 Watercrest Loop
- 6718 Leatherwood Loop
- 6776 Watercrest Loop
- 00 Roundtop Dr
- 6549 Leatherwood Loop
- 6516 Leatherwood Loop
- 6752 Watercrest Loop
- 6784 Watercrest Loop
- 6574 Leatherwood Loop
